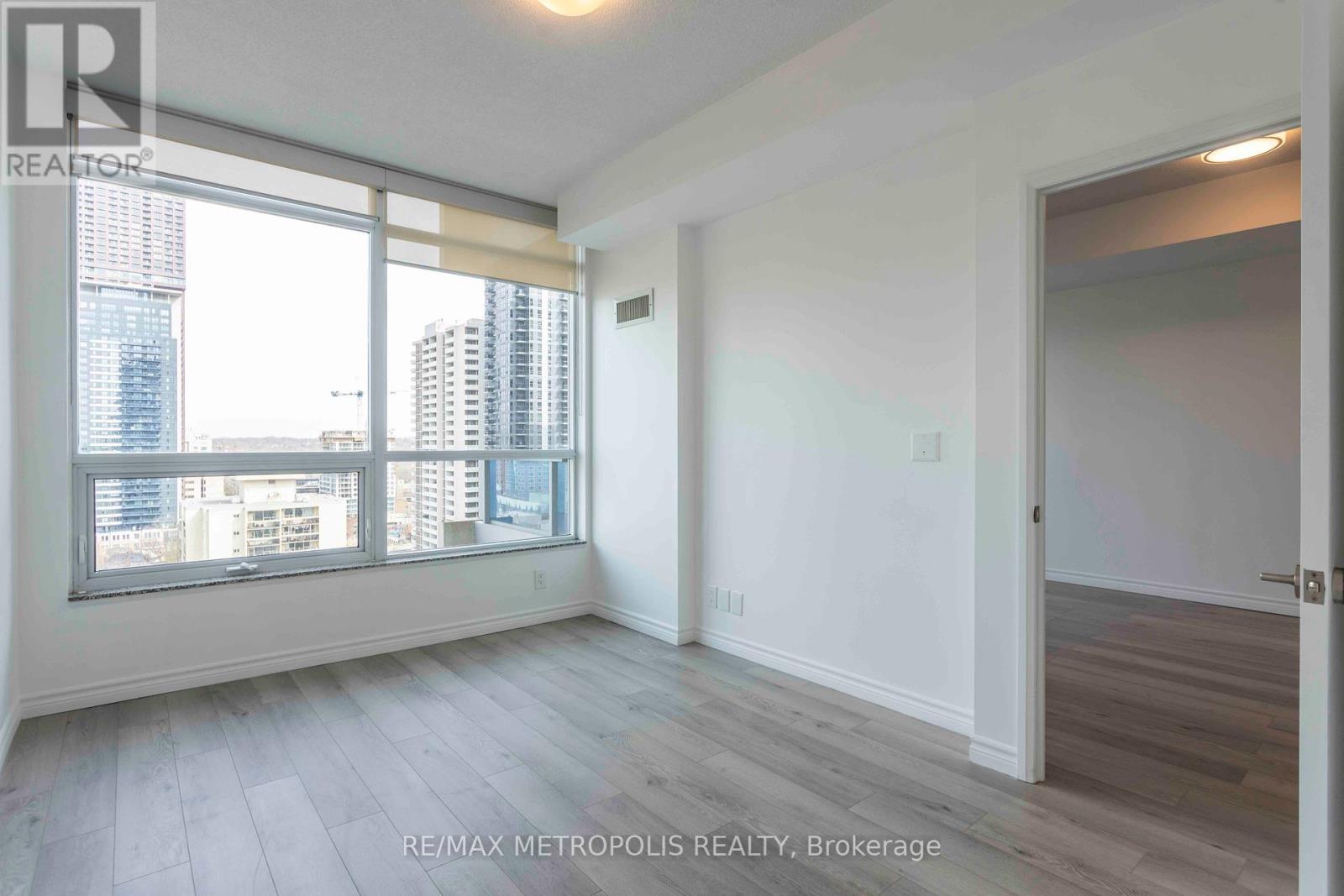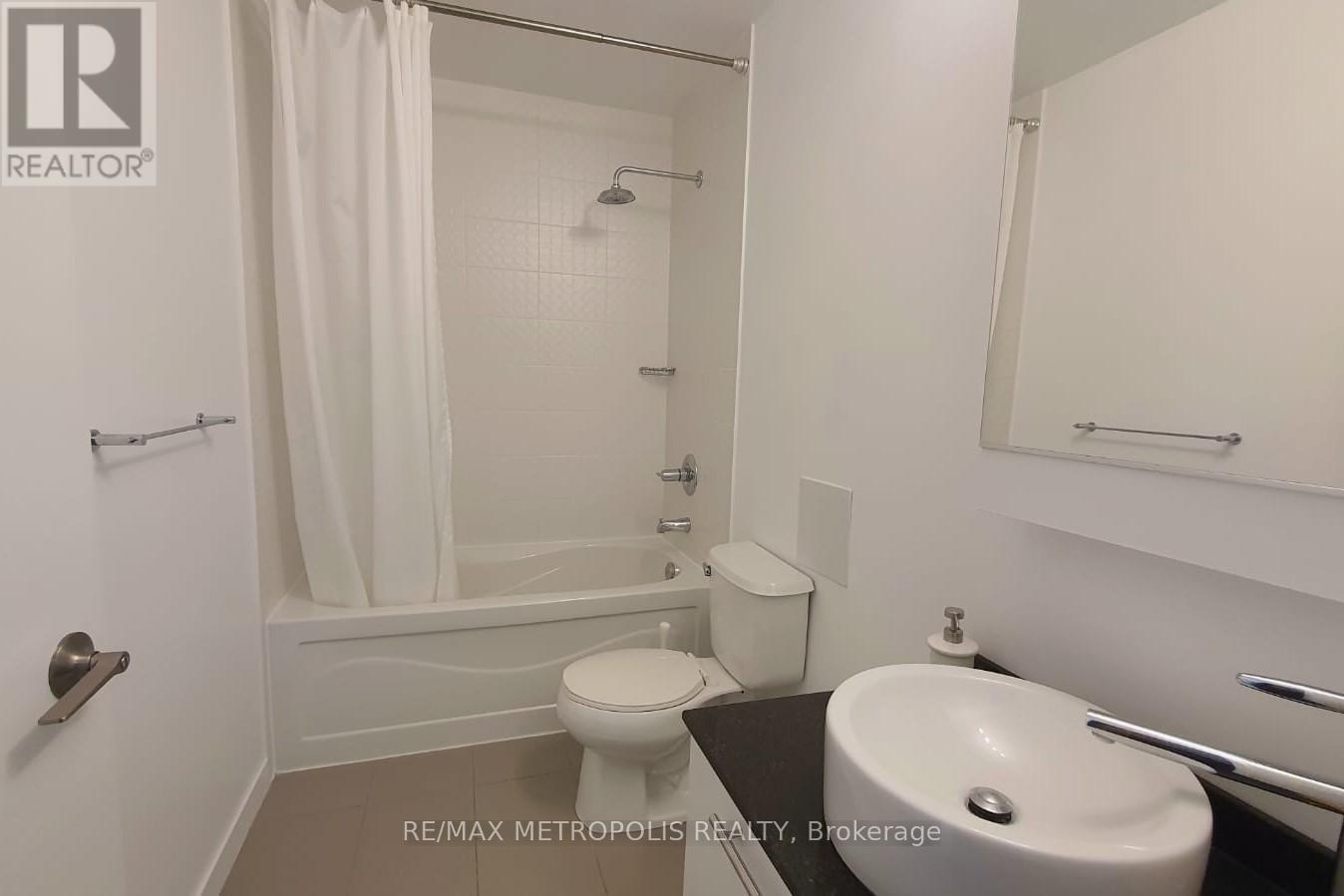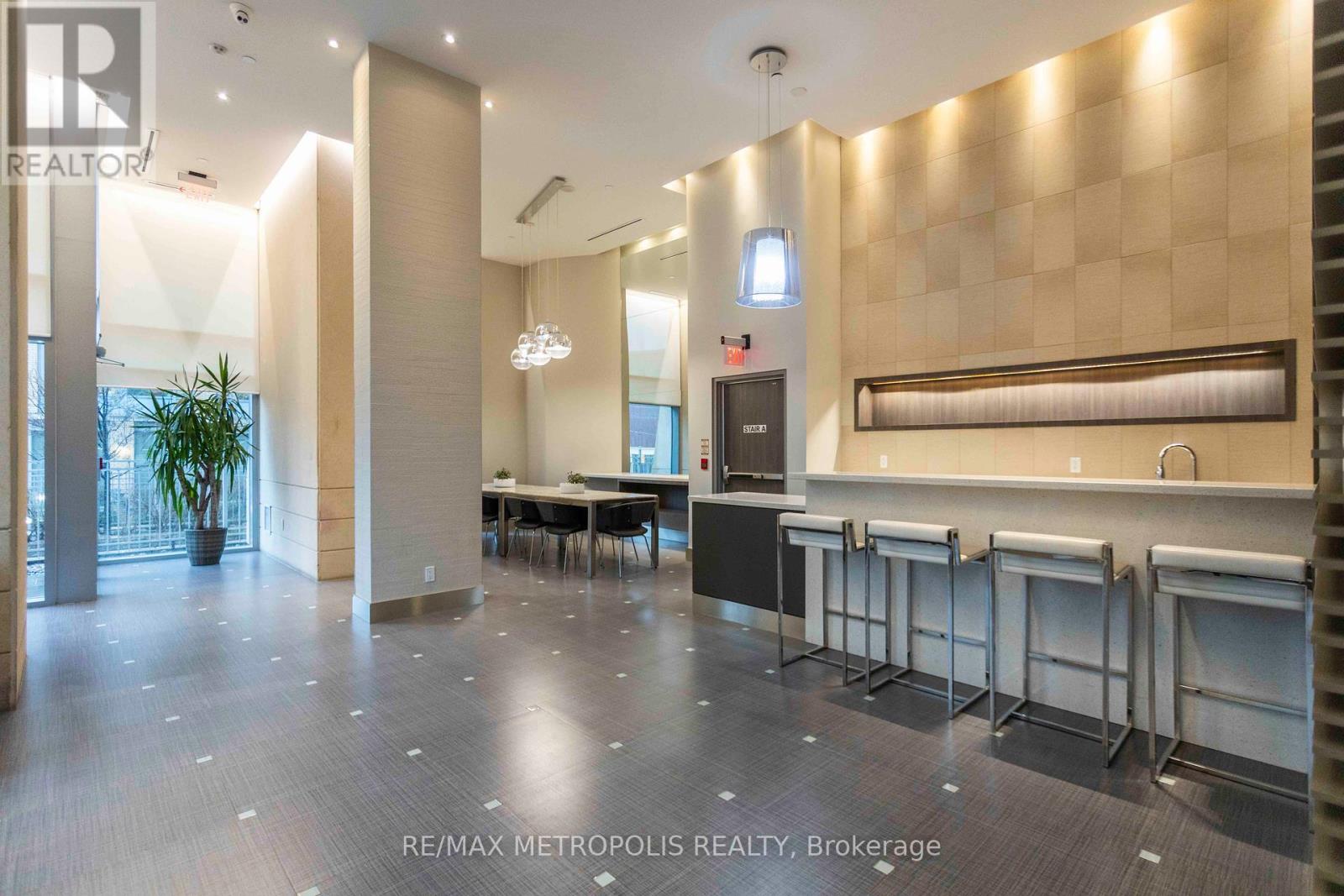$665,000.00
1811 - 500 SHERBOURNE STREET, Toronto (North St. James Town), Ontario, M4X1L1, Canada Listing ID: C9247565| Bathrooms | Bedrooms | Property Type |
|---|---|---|
| 1 | 2 | Single Family |
(Open House every Sat/Sun 2-4pm by appointment). Welcome to the 500 by Times Group Corporation located in a popular St. James Town neighbourhood in Toronto. This newly renovated & freshly painted large 1 bedroom + den suite offers 667 sq ft of living space, abundance of natural light, upscale finishes, new laminate flooring throughout, ensuite laundry and an open concept balcony. The spacious bedroom features a large window and a sizeable closet space while the den can be used as a 2nd bedroom or as an office space. Den has sliding doors and is a separate room. The inviting open-concept living and dining area is a perfect space to spend it with your family and friends. Enjoy the kitchen space that's equipped with contemporary stainless steel appliances, a centre island, quartz countertops, and a stylish backsplash. Building amenities include a gym, rooftop terrace, theater room, party room and meeting room, EV charging stations, visitor parking, concierge and more. The suite comes with 1 underground parking space.
The 500 condo is conveniently located near the Bloor & Sherbourne TTC subway station (8 minute walk), grocery & shopping, restaurants, cafes, parks, banks. Close to DVP, Gardiner Expy, Rosedale Lands & Don Valley park trails. (id:31565)

Paul McDonald, Sales Representative
Paul McDonald is no stranger to the Toronto real estate market. With over 21 years experience and having dealt with every aspect of the business from simple house purchases to condo developments, you can feel confident in his ability to get the job done.| Level | Type | Length | Width | Dimensions |
|---|---|---|---|---|
| Flat | Living room | 3.85 m | 3.15 m | 3.85 m x 3.15 m |
| Flat | Dining room | 3.85 m | 3.15 m | 3.85 m x 3.15 m |
| Flat | Kitchen | 3.5 m | 3.2 m | 3.5 m x 3.2 m |
| Flat | Bedroom | 3.73 m | 3.05 m | 3.73 m x 3.05 m |
| Flat | Den | 2.62 m | 2.21 m | 2.62 m x 2.21 m |
| Amenity Near By | Park, Public Transit |
|---|---|
| Features | Balcony |
| Maintenance Fee | 561.35 |
| Maintenance Fee Payment Unit | Monthly |
| Management Company | Principle Property Management Ltd. |
| Ownership | Condominium/Strata |
| Parking |
|
| Transaction | For sale |
| Bathroom Total | 1 |
|---|---|
| Bedrooms Total | 2 |
| Bedrooms Above Ground | 1 |
| Bedrooms Below Ground | 1 |
| Amenities | Security/Concierge, Exercise Centre, Party Room, Visitor Parking |
| Appliances | Blinds, Dishwasher, Dryer, Microwave, Range, Refrigerator, Stove, Washer |
| Cooling Type | Central air conditioning |
| Exterior Finish | Brick |
| Fireplace Present | |
| Flooring Type | Laminate |
| Heating Fuel | Natural gas |
| Heating Type | Forced air |
| Size Interior | 599.9954 - 698.9943 sqft |
| Type | Apartment |





























