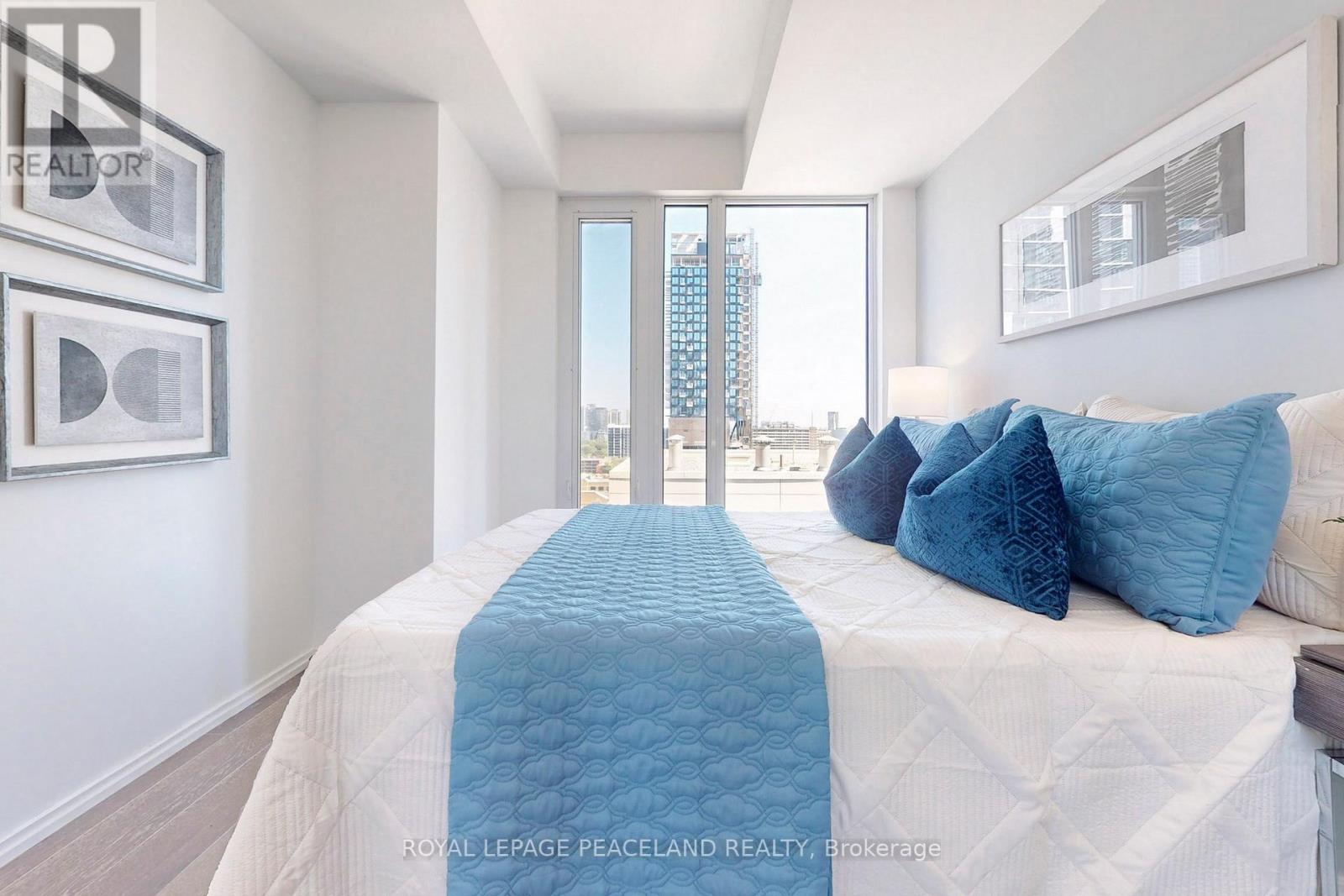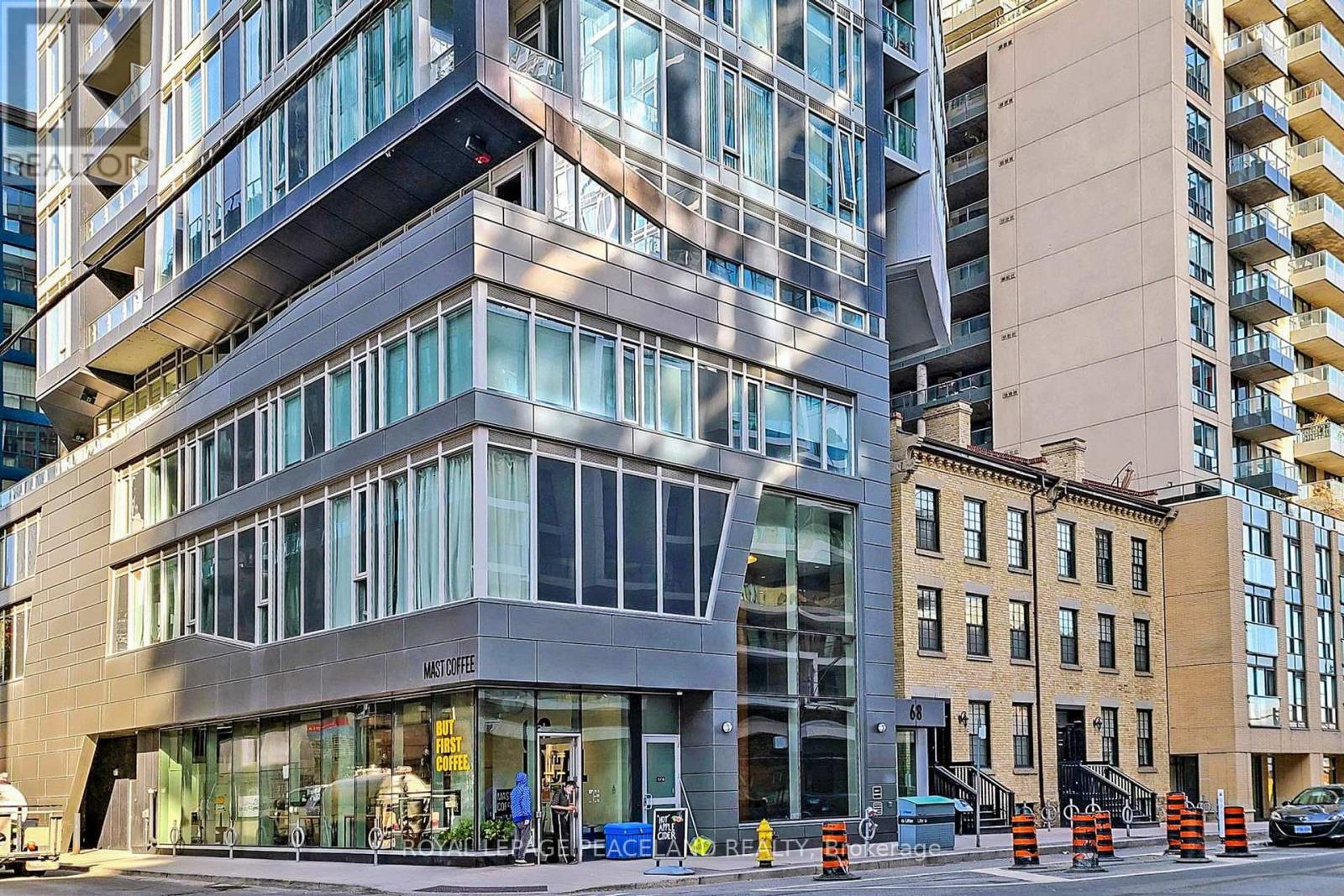$2,900.00 / monthly
1810 - 68 SHUTER STREET, Toronto (Church-Yonge Corridor), Ontario, M5B1B4, Canada Listing ID: C12000473| Bathrooms | Bedrooms | Property Type |
|---|---|---|
| 2 | 2 | Single Family |
Core Downtown Prime Location * 8 Years New High Level Executive 2+1 Corner Unit With N/E Panoramic View * 775 Sf Functional Layout, Laminate Floor t Through Out, Stainless Steel Appliances, 4 Pc Ensuite Primary Bedroom, Close To Everything! Minutes To Ryerson, Eaton Centre, Dundas Square, Financial District, Massey Hall, Ttc, Subway. Quick Connection To Dvp/Gardiner. Premium Amenities With Gym, Party Room, Outdoor Terrace (id:31565)

Paul McDonald, Sales Representative
Paul McDonald is no stranger to the Toronto real estate market. With over 21 years experience and having dealt with every aspect of the business from simple house purchases to condo developments, you can feel confident in his ability to get the job done.Room Details
| Level | Type | Length | Width | Dimensions |
|---|---|---|---|---|
| Flat | Living room | 5 m | 3.9 m | 5 m x 3.9 m |
| Flat | Dining room | 5 m | 3.9 m | 5 m x 3.9 m |
| Flat | Kitchen | 5 m | 3.9 m | 5 m x 3.9 m |
| Flat | Primary Bedroom | 3.2 m | 3 m | 3.2 m x 3 m |
| Flat | Bedroom 2 | 3.2 m | 2.8 m | 3.2 m x 2.8 m |
| Flat | Den | 2.5 m | 2.1 m | 2.5 m x 2.1 m |
Additional Information
| Amenity Near By | Hospital, Park, Public Transit, Schools |
|---|---|
| Features | Balcony |
| Maintenance Fee | |
| Maintenance Fee Payment Unit | |
| Management Company | First Service Residential |
| Ownership | Condominium/Strata |
| Parking |
|
| Transaction | For rent |
Building
| Bathroom Total | 2 |
|---|---|
| Bedrooms Total | 2 |
| Bedrooms Above Ground | 2 |
| Amenities | Security/Concierge, Party Room, Visitor Parking |
| Appliances | Dishwasher, Dryer, Microwave, Stove, Washer, Refrigerator |
| Cooling Type | Central air conditioning |
| Exterior Finish | Brick |
| Fireplace Present | |
| Flooring Type | Laminate |
| Heating Fuel | Natural gas |
| Heating Type | Forced air |
| Size Interior | 700 - 799 sqft |
| Type | Apartment |






































