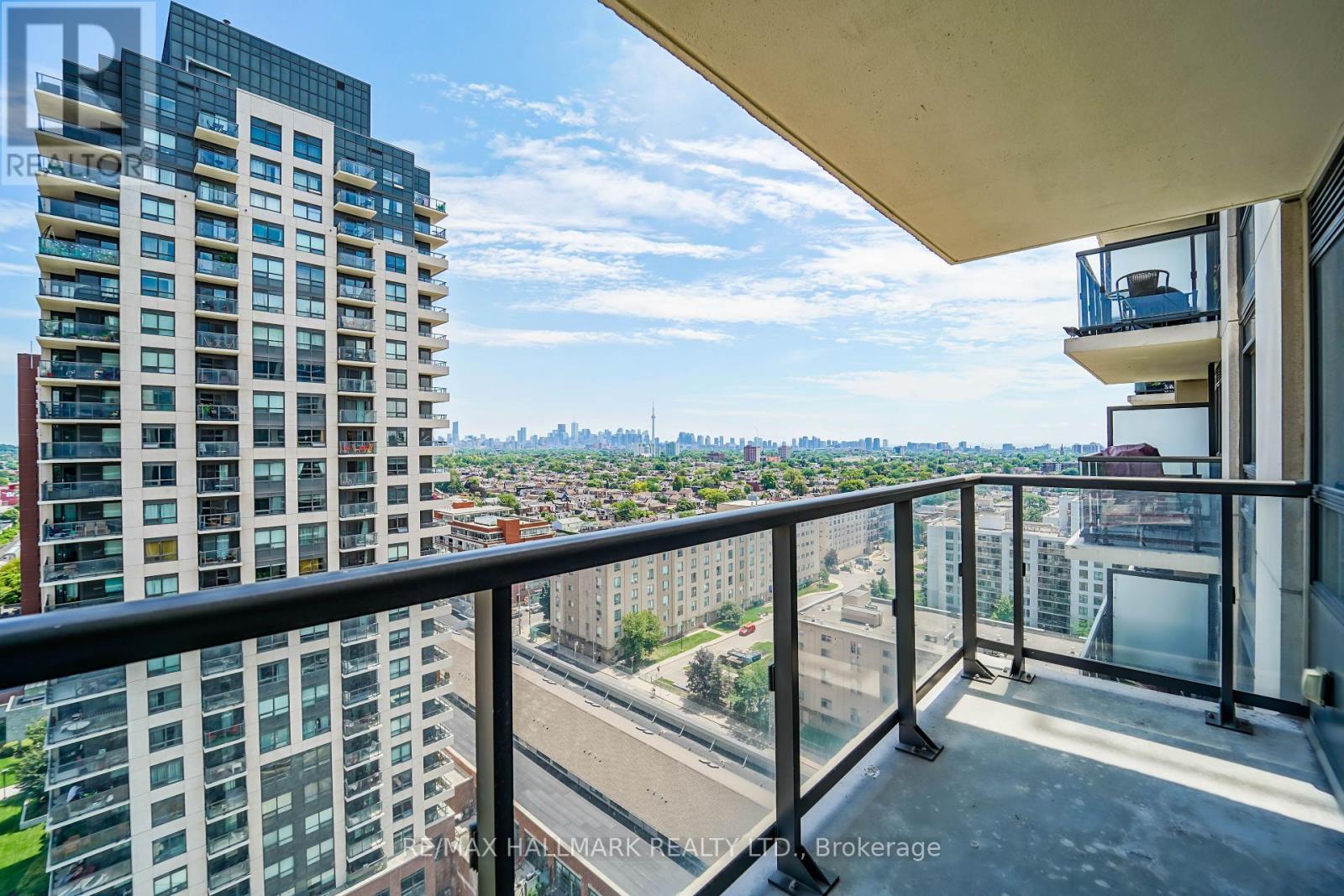$2,500.00 / monthly
1810 - 1420 DUPONT STREET, Toronto (Dovercourt-Wallace Emerson-Junction), Ontario, M6H0C2, Canada Listing ID: W11957691| Bathrooms | Bedrooms | Property Type |
|---|---|---|
| 1 | 2 | Single Family |
High Demand Location, Upgraded & Freshly Painted Thru-out Unit. Black-Out Blinds, Undermount Lighting In Kitchen, Upgraded Trim & Baseboards, Pot Lights, Newer Dishwasher; Fridge, Stove, Microwave, Washer, Dryer. Corner Unit With Balcony. Unobstructed Views City Skyline Views. One Parking Spot, Visitor Parking. Food Basics, Shoppers Drug Mart on Ground Level. Steps to Subway Station, Dufferin Mall. 24/7 Concierge. (id:31565)

Paul McDonald, Sales Representative
Paul McDonald is no stranger to the Toronto real estate market. With over 21 years experience and having dealt with every aspect of the business from simple house purchases to condo developments, you can feel confident in his ability to get the job done.Room Details
| Level | Type | Length | Width | Dimensions |
|---|---|---|---|---|
| Flat | Living room | na | na | Measurements not available |
| Flat | Dining room | na | na | Measurements not available |
| Flat | Kitchen | na | na | Measurements not available |
| Flat | Primary Bedroom | na | na | Measurements not available |
| Flat | Bedroom 2 | na | na | Measurements not available |
| Flat | Laundry room | na | na | Measurements not available |
Additional Information
| Amenity Near By | Park, Public Transit, Schools |
|---|---|
| Features | Balcony, In suite Laundry, In-Law Suite |
| Maintenance Fee | |
| Maintenance Fee Payment Unit | |
| Management Company | Crossbridge Condominium Services Ltd |
| Ownership | Condominium/Strata |
| Parking |
|
| Transaction | For rent |
Building
| Bathroom Total | 1 |
|---|---|
| Bedrooms Total | 2 |
| Bedrooms Above Ground | 2 |
| Amenities | Security/Concierge |
| Appliances | Blinds, Dishwasher, Dryer, Stove, Washer, Refrigerator |
| Cooling Type | Central air conditioning |
| Exterior Finish | Brick |
| Fireplace Present | |
| Fire Protection | Alarm system, Security guard, Security system |
| Flooring Type | Laminate |
| Heating Fuel | Natural gas |
| Heating Type | Forced air |
| Size Interior | 500 - 599 sqft |
| Type | Apartment |
























