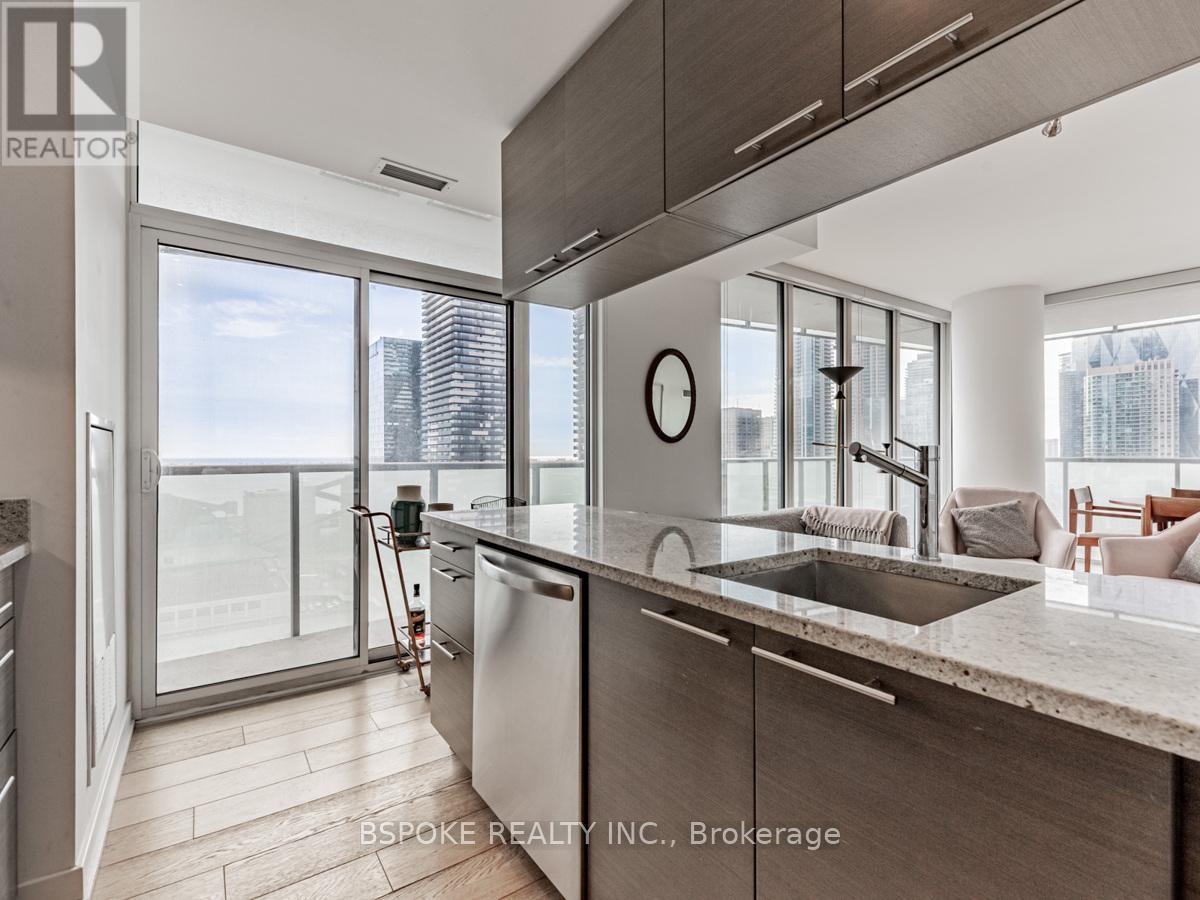Welcome to Market Wharf! This stunning southwest corner suite offers unparalleled city and lake views in an iconic Toronto location. With over 1,000 sq ft of beautifully designed space, it features two spacious bedrooms plus a separate den, perfect for a home office. High ceilings, floor-to-ceiling windows, and wall-to-wall glass create an open, airy feel and let in loads of natural light. Step onto the expansive wrap-around terrace with a gas line for BBQs to enjoy breathtaking lake and skyline views from morning to night. The sleek kitchen is a chefs dream, with ample storage, a gas range, and plenty of counter space. The primary bedroom includes a walk-in closet and a luxurious ensuite bath, while a private guest bedroom and additional full bath offer extra comfort and convenience. What makes this home truly special? Location, views, and a friendly atmosphere. Situated in the vibrant St. Lawrence Market neighborhood, you'll love the proximity to Lake Ontario and the walkable access to an array of shops, bars, and restaurants. Just steps from St. Lawrence Market, the historic Flatiron Building, and Toronto's Theatre and Financial Districts, you're at the heart of the best the city has to offer. Enjoy the unmatched Toronto skyline, Lake Ontario views, and city conveniences right at your doorstep!
1 parking & locker included! Optional 2nd parking for a fee. Amazing amenities: gym, party room, rooftop w/BBQs, media room, sauna, guest suites, 24-hr concierge. Mezzanine parking w/street access. 98 Walk Score-everything at your doorstep! (id:31565)






























