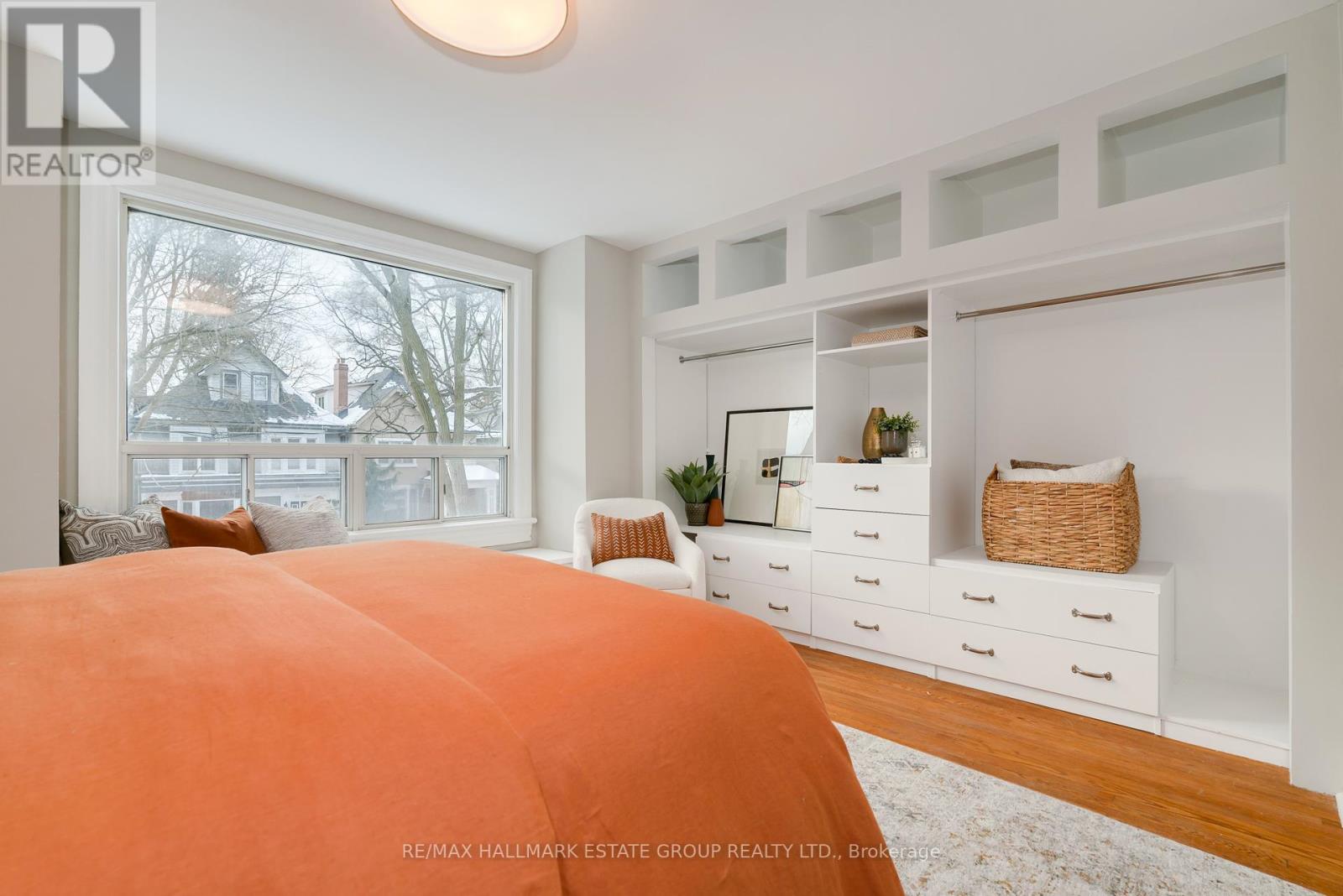$1,089,000.00
181 LEE AVENUE, Toronto (The Beaches), Ontario, M4E2P2, Canada Listing ID: E11946986| Bathrooms | Bedrooms | Property Type |
|---|---|---|
| 1 | 3 | Single Family |
Check out this wonderful, updated, solid brick, 3-bedroom semi-detached home with legal front pad parking! It boasts a spacious open-concept living and dining area, along with a brand-new modern kitchen featuring slim-line shaker profile cabinets and stone counters. There's a walkout to a deck that overlooks the large, landscaped gardens. Upstairs, the bright and skylit second floor includes a spacious master bedroom with built-in closets. Hardwood floors throughout the home add warmth and charm. The bathroom is lovely, with an olive clawfoot tub and beadboard wainscoting, perfect for a relaxing soak after a long day! Note, basement ceilings are low and still great for kids rec room and future potential. Nestled in the highly sought-after Beaches neighborhood, within the Williamson Road school district, this home is just minutes away from the vibrant Queen Street shops, scenic Kew Gardens, and the serene lake. Don't miss your chance to own a piece of this idyllic community!
Around the corner from amazing schools, Beaches Rec Centre, GS Ravine, Lake ON, boardwalk & bike path, shopping/dining & TTC on vibrant Queen St E (don't miss Beaches Jazz Fest every July!) (id:31565)

Paul McDonald, Sales Representative
Paul McDonald is no stranger to the Toronto real estate market. With over 21 years experience and having dealt with every aspect of the business from simple house purchases to condo developments, you can feel confident in his ability to get the job done.| Level | Type | Length | Width | Dimensions |
|---|---|---|---|---|
| Second level | Primary Bedroom | 4.54 m | 3.92 m | 4.54 m x 3.92 m |
| Second level | Bedroom 2 | 2.91 m | 3.87 m | 2.91 m x 3.87 m |
| Second level | Bedroom 3 | 3.26 m | 2.66 m | 3.26 m x 2.66 m |
| Basement | Recreational, Games room | 4.41 m | 5.39 m | 4.41 m x 5.39 m |
| Basement | Laundry room | 4.57 m | 3.38 m | 4.57 m x 3.38 m |
| Basement | Cold room | 3.42 m | 1.45 m | 3.42 m x 1.45 m |
| Main level | Living room | 4.46 m | 4.14 m | 4.46 m x 4.14 m |
| Main level | Dining room | 4.46 m | 3.39 m | 4.46 m x 3.39 m |
| Main level | Kitchen | 3.16 m | 4.08 m | 3.16 m x 4.08 m |
| Amenity Near By | Park, Public Transit, Schools, Beach |
|---|---|
| Features | Ravine |
| Maintenance Fee | |
| Maintenance Fee Payment Unit | |
| Management Company | |
| Ownership | Freehold |
| Parking |
|
| Transaction | For sale |
| Bathroom Total | 1 |
|---|---|
| Bedrooms Total | 3 |
| Bedrooms Above Ground | 3 |
| Appliances | Blinds, Dishwasher, Dryer, Refrigerator, Stove, Washer |
| Basement Development | Unfinished |
| Basement Type | N/A (Unfinished) |
| Construction Style Attachment | Semi-detached |
| Cooling Type | Central air conditioning |
| Exterior Finish | Brick |
| Fireplace Present | |
| Flooring Type | Hardwood, Concrete |
| Foundation Type | Brick |
| Heating Fuel | Natural gas |
| Heating Type | Forced air |
| Stories Total | 2 |
| Type | House |
| Utility Water | Municipal water |



























