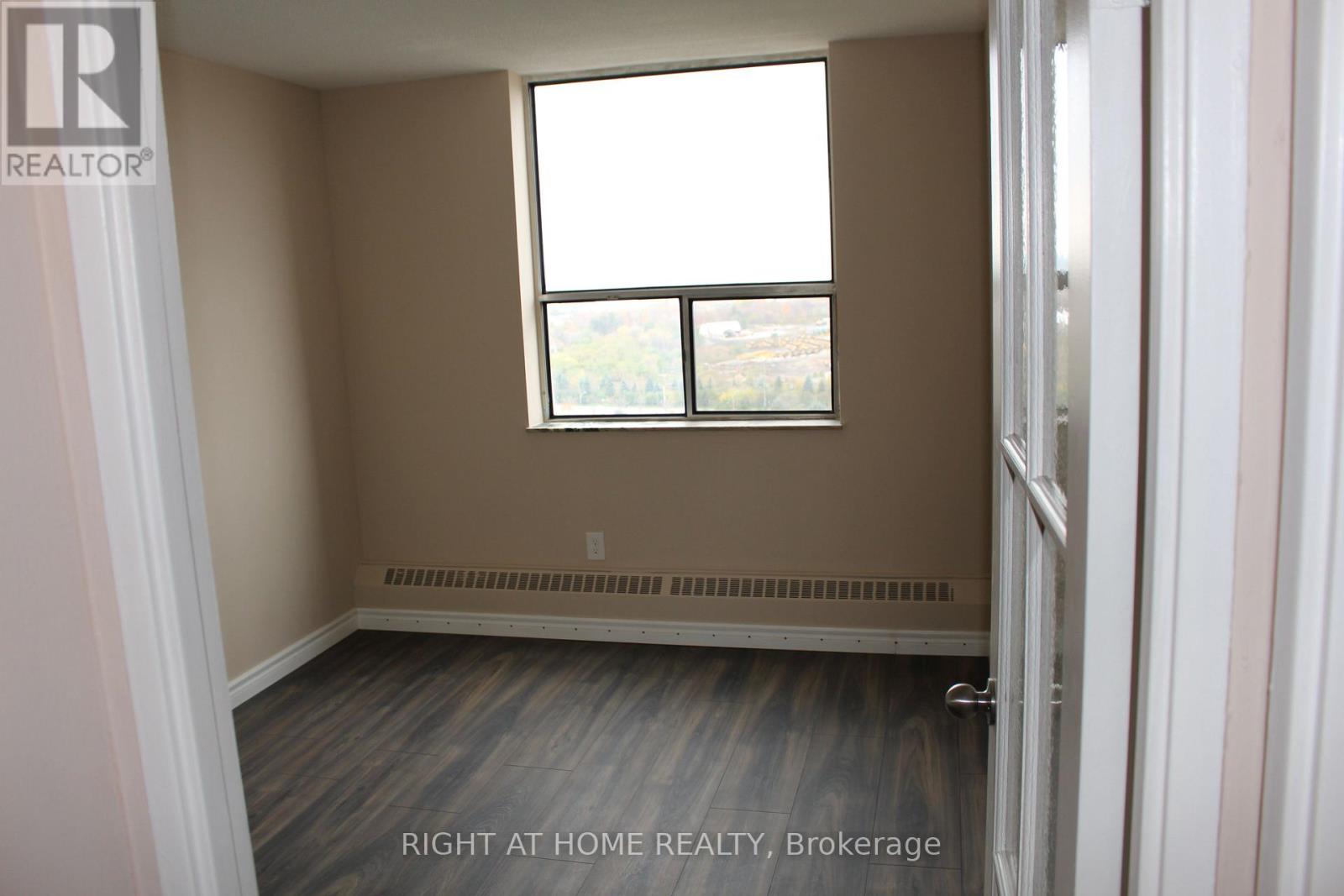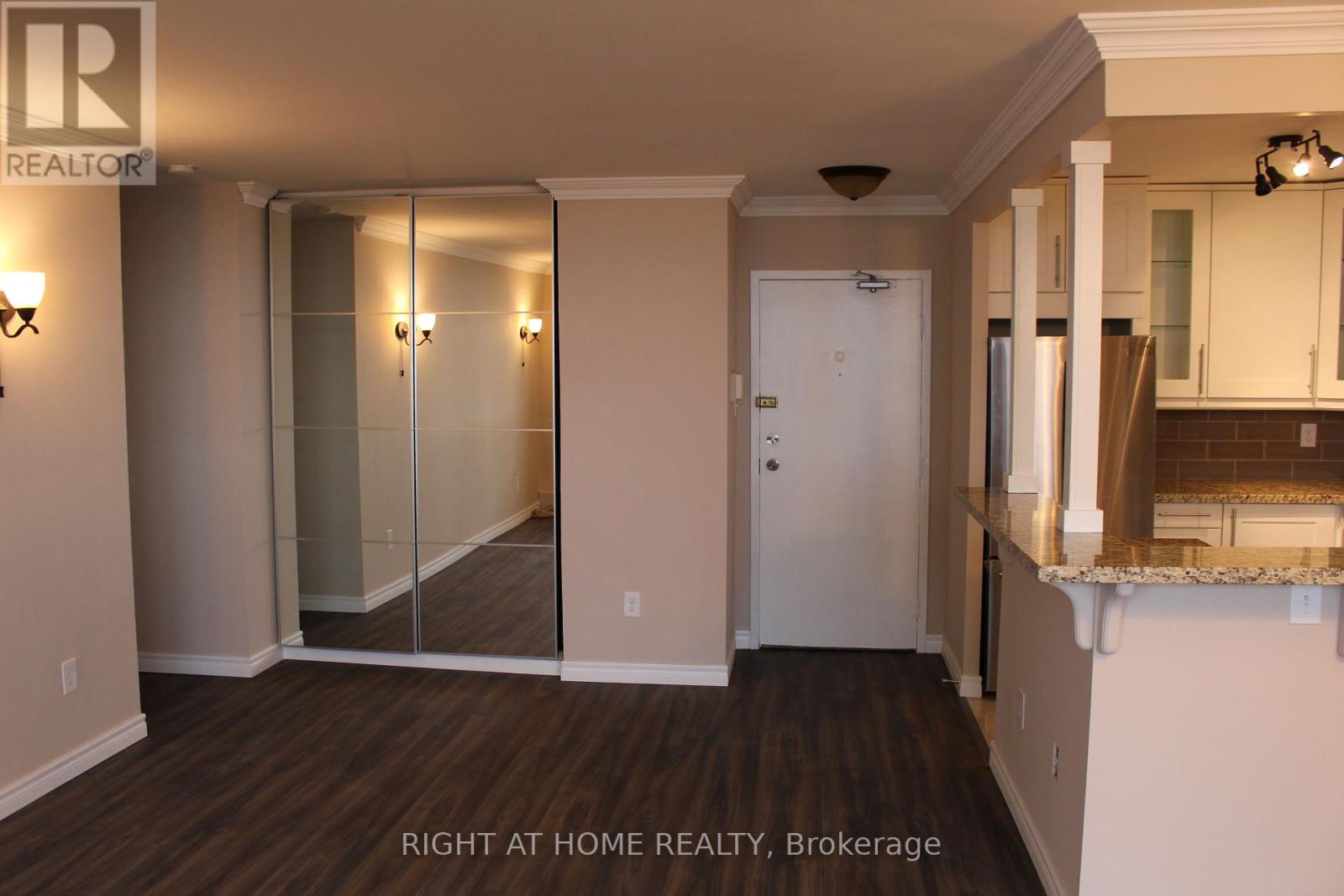$2,580.00 / monthly
1809 - 3390 WESTON ROAD, Toronto (Humbermede), Ontario, M9M2X3, Canada Listing ID: W11956416| Bathrooms | Bedrooms | Property Type |
|---|---|---|
| 1 | 3 | Single Family |
Spacious Three Bedroom Suite. Large Private Balcony With Views Overlooking The City. Kitchen Features Spacious Cabinets, SS Appliances. Porcelain Tiles, Back Splash & Breakfast Bar, Granite Countertops. Steps To Finch LRT, Easy Access To Humber Hospital, Hwy 400, 401, Schools, Park, Shopping Mall. Close To York University. (id:31565)

Paul McDonald, Sales Representative
Paul McDonald is no stranger to the Toronto real estate market. With over 21 years experience and having dealt with every aspect of the business from simple house purchases to condo developments, you can feel confident in his ability to get the job done.Room Details
| Level | Type | Length | Width | Dimensions |
|---|---|---|---|---|
| Flat | Kitchen | 2.44 m | 3.06 m | 2.44 m x 3.06 m |
| Flat | Living room | 3.69 m | 2.45 m | 3.69 m x 2.45 m |
| Flat | Dining room | 3.69 m | 3.69 m | 3.69 m x 3.69 m |
| Flat | Primary Bedroom | 4.28 m | 3.08 m | 4.28 m x 3.08 m |
| Flat | Bedroom 2 | 4.58 m | 2.76 m | 4.58 m x 2.76 m |
| Flat | Bedroom 3 | 4.58 m | 2.78 m | 4.58 m x 2.78 m |
Additional Information
| Amenity Near By | |
|---|---|
| Features | Balcony, Carpet Free, In suite Laundry |
| Maintenance Fee | |
| Maintenance Fee Payment Unit | |
| Management Company | The Meritus Group |
| Ownership | Condominium/Strata |
| Parking |
|
| Transaction | For rent |
Building
| Bathroom Total | 1 |
|---|---|
| Bedrooms Total | 3 |
| Bedrooms Above Ground | 3 |
| Appliances | Dishwasher, Microwave, Refrigerator, Stove, Washer, Window Coverings |
| Construction Status | Insulation upgraded |
| Exterior Finish | Brick |
| Fireplace Present | |
| Flooring Type | Laminate |
| Heating Fuel | Electric |
| Heating Type | Radiant heat |
| Size Interior | 799.9932 - 898.9921 sqft |
| Type | Apartment |
















