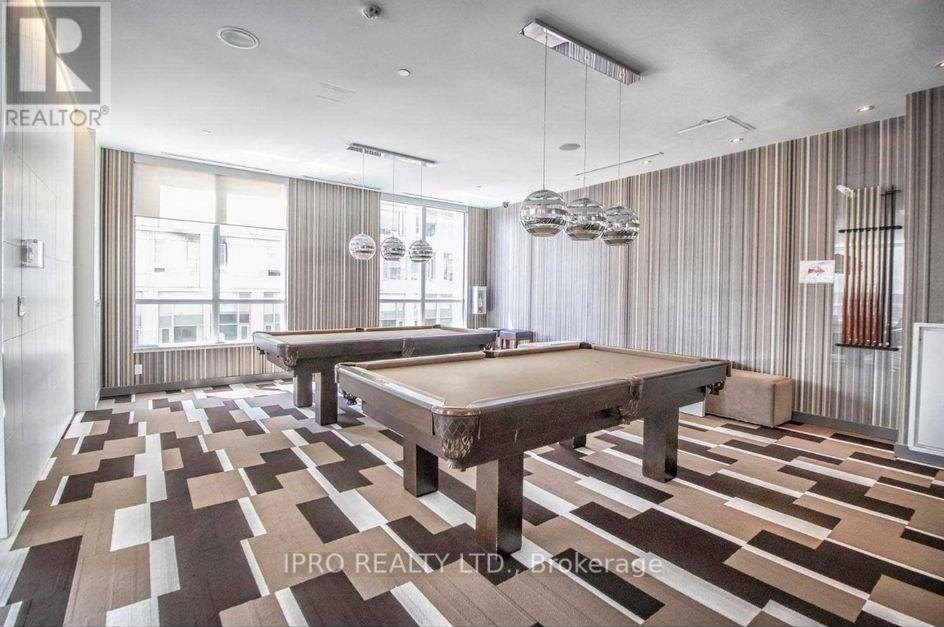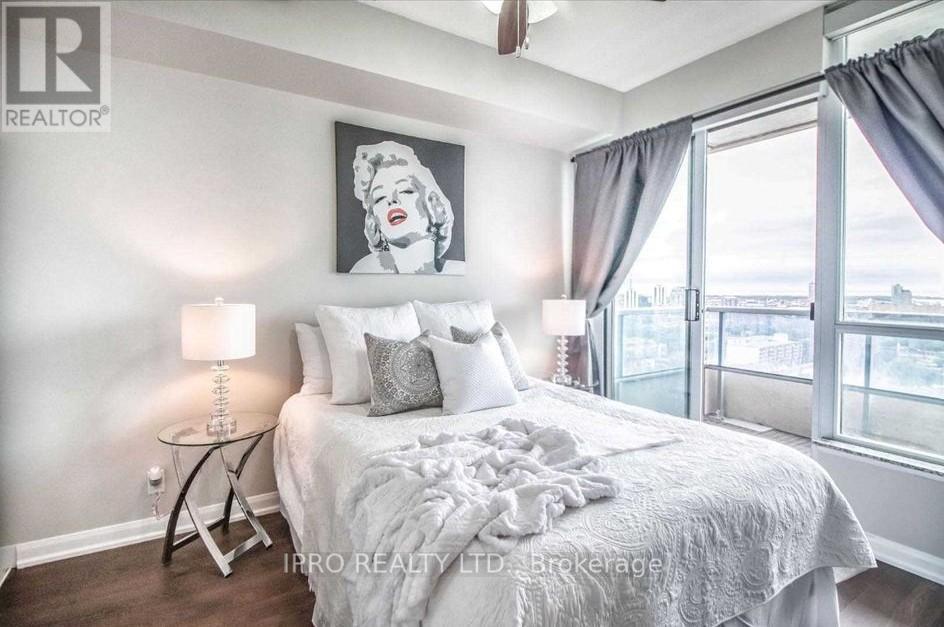$2,450.00 / monthly
1807 - 500 SHERBOURNE STREET, Toronto (North St. James Town), Ontario, M4X1L1, Canada Listing ID: C12042931| Bathrooms | Bedrooms | Property Type |
|---|---|---|
| 1 | 2 | Single Family |
Welcome to the 500s! Bright and spacious 1+1 unit with city views! Boasting over 600 sq.ft plus balcony, this open concept unit features laminate throughout, floor to ceiling windows, granite countertops ensuite laundry and plenty of storage. Den can be used as a 2nd bedroom. Steps to public transit, Yorkville, UofT, TMU, restaurants, grocery stores, banks, etc. Building features party room with kitchen, guest suite, gym, sauna, billiards, guest parking and more! (id:31565)

Paul McDonald, Sales Representative
Paul McDonald is no stranger to the Toronto real estate market. With over 21 years experience and having dealt with every aspect of the business from simple house purchases to condo developments, you can feel confident in his ability to get the job done.Room Details
| Level | Type | Length | Width | Dimensions |
|---|---|---|---|---|
| Flat | Living room | 4.6 m | 3.2 m | 4.6 m x 3.2 m |
| Flat | Dining room | 4.6 m | 3.2 m | 4.6 m x 3.2 m |
| Flat | Primary Bedroom | 2.9 m | 3.5 m | 2.9 m x 3.5 m |
| Flat | Den | 2.1 m | 3.1 m | 2.1 m x 3.1 m |
Additional Information
| Amenity Near By | |
|---|---|
| Features | Balcony, Carpet Free |
| Maintenance Fee | |
| Maintenance Fee Payment Unit | |
| Management Company | Principle Property Management |
| Ownership | Condominium/Strata |
| Parking |
|
| Transaction | For rent |
Building
| Bathroom Total | 1 |
|---|---|
| Bedrooms Total | 2 |
| Bedrooms Above Ground | 1 |
| Bedrooms Below Ground | 1 |
| Cooling Type | Central air conditioning |
| Exterior Finish | Concrete |
| Fireplace Present | |
| Heating Fuel | Natural gas |
| Heating Type | Forced air |
| Size Interior | 600 - 699 sqft |
| Type | Apartment |


















