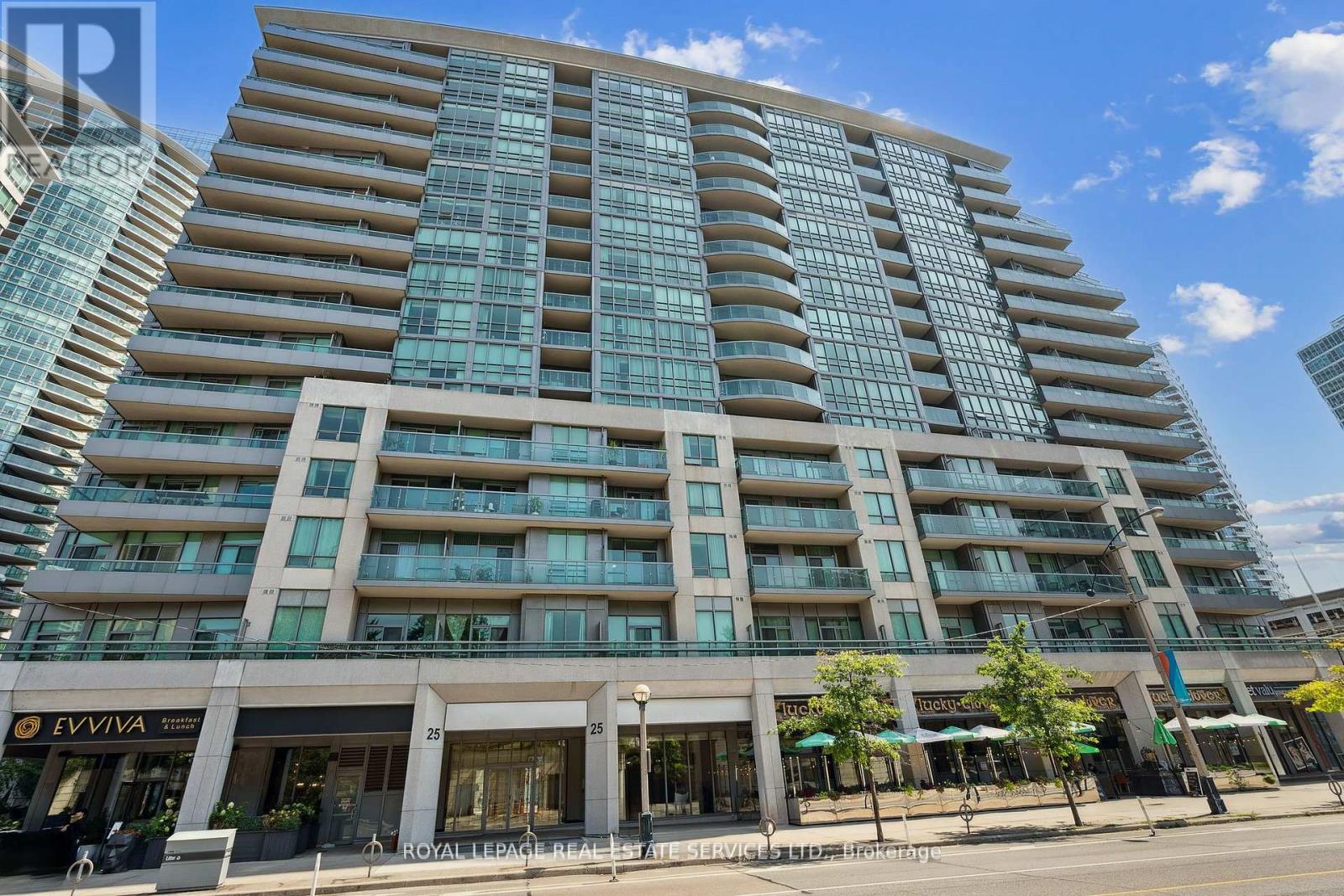$5,250.00 / monthly
1807 - 25 LOWER SIMCOE STREET, Toronto (Waterfront Communities), Ontario, M5J3A1, Canada Listing ID: C10420120| Bathrooms | Bedrooms | Property Type |
|---|---|---|
| 2 | 3 | Single Family |
Experience luxury living in the heart of downtown Toronto with Suite 1807 at 25 Lower Simcoe Street. This stunning 2-bedroom plus den/office, 2-bathroom corner suite offers over 1,100 square feet of meticulously designed interior space, complemented by an expansive 400-square-foot terrace that boasts breathtaking views of the Toronto skyline and waterfront. The suite features a beautifully updated chef's kitchen, complete with professional-grade built-in appliances, a custom peninsula with waterfall countertops, and ample built-in storage. Natural light floods every room, enhancing the spacious feel of the principal rooms, while the separate office/den area offers serene views of the waterfront perfect for work or relaxation. Located in the prestigious Infinity Condo Complex, residents enjoy unparalleled convenience with Toronto's most iconic attractions just steps away. From the CN Tower and Scotiabank Arena to the Rogers Centre, Harbour front, Union Station, and the vibrant Entertainment and Financial Districts, everything you need is within walking distance. The Infinity Condo Complex also offers an array of world-class amenities through the exclusive Infinity Club. Whether you're looking to stay active in the high-end fitness facility, take a dip in the indoor swimming pool, unwind in the whirlpool, or socialize in the lounge, you'll find everything you need right at your doorstep. Suite 1807 is more than just a home; its your own urban oasis in the epicenter of Toronto. **EXTRAS** 400 SF South Facing Terrace, Freshly Painted, 2 Full Bathrooms, Full Size Appliances, 2 Parking, 1 Locker Included. (id:31565)

Paul McDonald, Sales Representative
Paul McDonald is no stranger to the Toronto real estate market. With over 21 years experience and having dealt with every aspect of the business from simple house purchases to condo developments, you can feel confident in his ability to get the job done.| Level | Type | Length | Width | Dimensions |
|---|---|---|---|---|
| Main level | Living room | 1.34 m | 1.7 m | 1.34 m x 1.7 m |
| Main level | Kitchen | 5.13 m | 5.33 m | 5.13 m x 5.33 m |
| Main level | Foyer | 3.25 m | 4.65 m | 3.25 m x 4.65 m |
| Main level | Den | 1.67 m | 4.76 m | 1.67 m x 4.76 m |
| Main level | Primary Bedroom | 3.12 m | 5.77 m | 3.12 m x 5.77 m |
| Main level | Bedroom 2 | 2.79 m | 4.11 m | 2.79 m x 4.11 m |
| Amenity Near By | Park, Public Transit |
|---|---|
| Features | Balcony, Carpet Free |
| Maintenance Fee | |
| Maintenance Fee Payment Unit | |
| Management Company | Icon Property Management Ltd. |
| Ownership | Condominium/Strata |
| Parking |
|
| Transaction | For rent |
| Bathroom Total | 2 |
|---|---|
| Bedrooms Total | 3 |
| Bedrooms Above Ground | 2 |
| Bedrooms Below Ground | 1 |
| Amenities | Recreation Centre, Security/Concierge, Exercise Centre |
| Cooling Type | Central air conditioning |
| Exterior Finish | Concrete |
| Fireplace Present | |
| Fire Protection | Security guard |
| Heating Fuel | Natural gas |
| Heating Type | Forced air |
| Size Interior | 999.992 - 1198.9898 sqft |
| Type | Apartment |

































