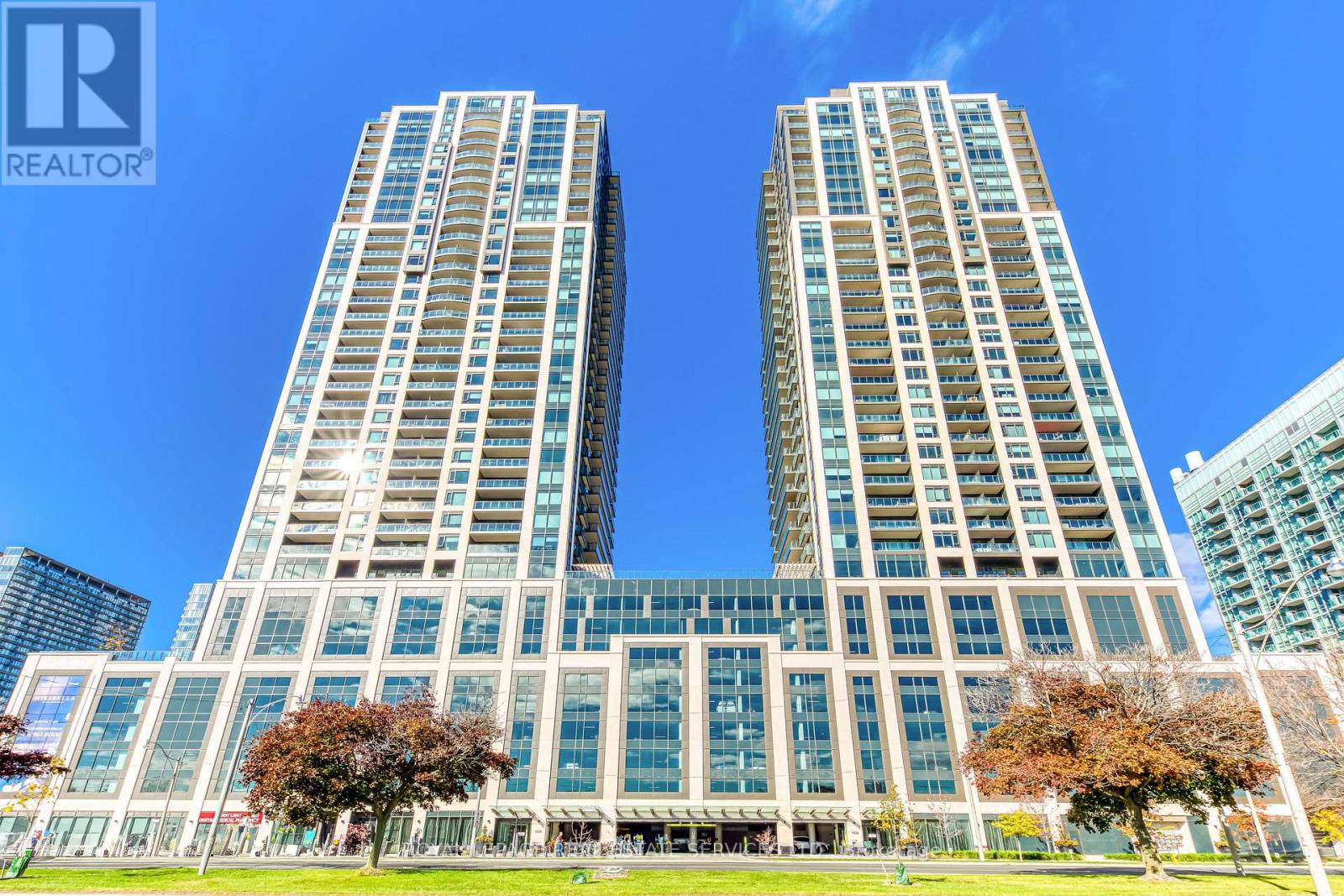$3,850.00 / monthly
1805 - 1926 LAKE SHORE BOULEVARD W, Toronto (High Park-Swansea), Ontario, M6S1A1, Canada Listing ID: W10407733| Bathrooms | Bedrooms | Property Type |
|---|---|---|
| 2 | 2 | Single Family |
Rare - Fully Furnished. Welcome to Mirabella Condos, and this exquisite 2-bedroom, 2-bathroom unit with breathtaking views of both High Park and Lake Ontario, located at 1926Lake Shore Blvd W. Set within Torontos prestigious Swansea Village, steps to HumberBay and High Park. This suite offers an unparalleled living experience with access to over 20,000 sq. ft. of exceptional amenities and luxurious finishes. Step inside to find 9-foot ceilings, elegant off-white interiors, and plank laminate flooring throughout. The suite's sophisticated design extends to the bedrooms, featuring contemporary mirrored sliding closets and clear glass doors to let in natural light. The kitchen is a chefs delight, seamlessly connected to a dining space perfect for entertaining, while the open-concept living area flows onto a private balcony overlooking the scenic landscape. Mirabella's 5-star amenities ensure a lifestyle of comfort and leisure, with an indoor pool framed by floor-to-ceiling glass for panoramic views, a fully equipped gym, a yoga studio, and a relaxing library. Entertain guests in the party room with a catering kitchen, or retreat to the outdoor terrace with BBQs for scenic dining. Additional conveniences include a business center, children's play area, guest suites, and concierge service. Immerse yourself in the vibrant lakeside community, with boardwalk strolls, park trails, and waterfront sunsets just steps from your door. Discover luxury living in one of Toronto's finest waterfront addresses at Mirabella Condos
Step into turnkey luxury, with the option to own this beautifully furnished residence and enjoy the vibrant lifestyle of Toronto's lakeside community. (id:31565)

Paul McDonald, Sales Representative
Paul McDonald is no stranger to the Toronto real estate market. With over 21 years experience and having dealt with every aspect of the business from simple house purchases to condo developments, you can feel confident in his ability to get the job done.| Level | Type | Length | Width | Dimensions |
|---|---|---|---|---|
| Flat | Living room | 6.61 m | 2.77 m | 6.61 m x 2.77 m |
| Flat | Dining room | 3.99 m | 3.66 m | 3.99 m x 3.66 m |
| Flat | Kitchen | 3.99 m | 3.66 m | 3.99 m x 3.66 m |
| Flat | Primary Bedroom | 2.78 m | 2.96 m | 2.78 m x 2.96 m |
| Flat | Bedroom 2 | 2.96 m | 2.44 m | 2.96 m x 2.44 m |
| Amenity Near By | Hospital, Park, Public Transit, Schools |
|---|---|
| Features | Balcony, Carpet Free |
| Maintenance Fee | |
| Maintenance Fee Payment Unit | |
| Management Company | Del Property Management |
| Ownership | Condominium/Strata |
| Parking |
|
| Transaction | For rent |
| Bathroom Total | 2 |
|---|---|
| Bedrooms Total | 2 |
| Bedrooms Above Ground | 2 |
| Amenities | Security/Concierge, Exercise Centre, Party Room, Sauna, Storage - Locker |
| Appliances | Oven - Built-In |
| Cooling Type | Central air conditioning |
| Exterior Finish | Concrete |
| Fireplace Present | |
| Fire Protection | Alarm system, Security guard, Smoke Detectors |
| Flooring Type | Laminate |
| Heating Fuel | Natural gas |
| Heating Type | Forced air |
| Size Interior | 699.9943 - 798.9932 sqft |
| Type | Apartment |











































