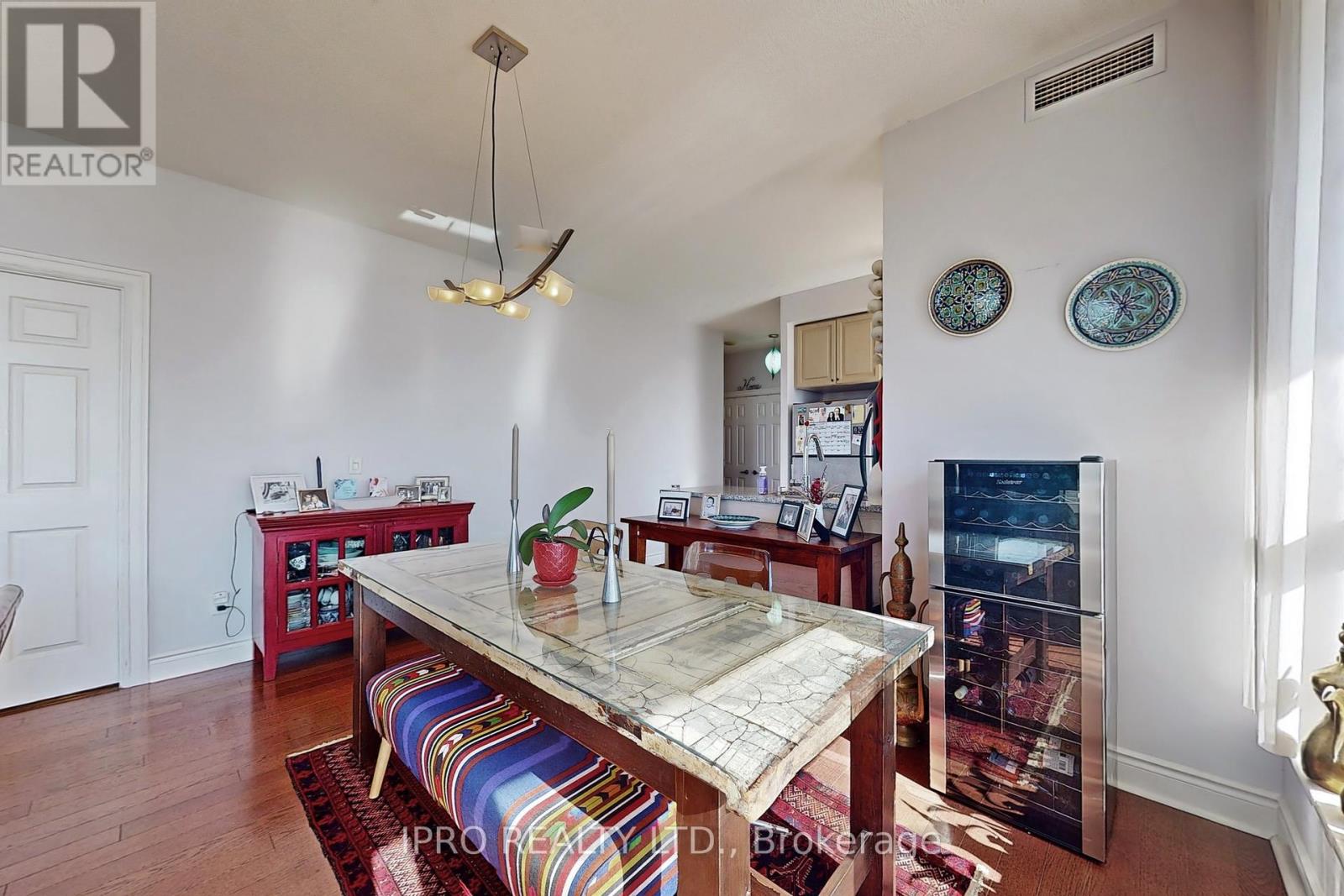$1,288,800.00
1804 - 70 HIGH PARK AVENUE, Toronto (High Park North), Ontario, M6P1A1, Canada Listing ID: W9307028| Bathrooms | Bedrooms | Property Type |
|---|---|---|
| 2 | 2 | Single Family |
**Just Amazing** Rarely Available Lower PENTHOUSE With BACKYARD in the SKY. Aprox 600 Sq Ft Wrap-Around Private TERRACE with Gas BBQ. Luxury Meets Convenience In The Heart Of The City. This Stunning 2 Bdr 2 Bath Condo Offers A Sophisticated Urban Lifestyle With Breathtaking Panoramic VIEWS Of CN Tower, Skyline, LAKE Ontario & High Park. SOUTH West Facing BRIGHT and AIRY Living Space Adorned With 9' Ceiling with Floor-To-Ceiling Windows That Flood The Rooms With NATURAL LIGHT. Contemporary Kitchen Equipped With
- Appliances, GRANITE Countertops & Ample Cabinet Space. Primary Bedroom Features WALK-IN Closet, Luxurious 4 Pc ENSUITE Bath & W/O to Private TERRACE. Generous Size 2nd Bedroom Offering Versatility For Guest Room Or a Home Office. Enjoy Your Morning Coffee or Evening Cocktails on The HUGE Private TERRACE. Ensuite Laundry Room With Storage. Excellent OPPORTUNITY To Experience Urban Living At Its Finest!!
Excellent Amenities: PARTY Rm With Courtyard GARDEN, EXERCISE Rm, BILLIARD Rm,THEATRE Rm, VISITOR Parking. TRENDY High Park Neighborhood. Easy Access to High Park, BW Village, TTC Subway Stn, Schools, Shopping, Fine Dining, & Entertainment! (id:31565)

Paul McDonald, Sales Representative
Paul McDonald is no stranger to the Toronto real estate market. With over 21 years experience and having dealt with every aspect of the business from simple house purchases to condo developments, you can feel confident in his ability to get the job done.| Level | Type | Length | Width | Dimensions |
|---|---|---|---|---|
| Main level | Foyer | 3.53 m | 1.98 m | 3.53 m x 1.98 m |
| Main level | Living room | 6.2 m | 4.01 m | 6.2 m x 4.01 m |
| Main level | Dining room | 6.2 m | 4.01 m | 6.2 m x 4.01 m |
| Main level | Kitchen | 2.67 m | 2.31 m | 2.67 m x 2.31 m |
| Main level | Primary Bedroom | 5.2 m | 3.25 m | 5.2 m x 3.25 m |
| Main level | Bedroom 2 | 2.97 m | 2.67 m | 2.97 m x 2.67 m |
| Main level | Laundry room | 1.6 m | 1.22 m | 1.6 m x 1.22 m |
| Main level | Other | 9.14 m | 6.09 m | 9.14 m x 6.09 m |
| Amenity Near By | Park, Public Transit, Place of Worship, Schools |
|---|---|
| Features | |
| Maintenance Fee | 945.35 |
| Maintenance Fee Payment Unit | Monthly |
| Management Company | Crossbridge Condominium Services 647-351-6075 |
| Ownership | Condominium/Strata |
| Parking |
|
| Transaction | For sale |
| Bathroom Total | 2 |
|---|---|
| Bedrooms Total | 2 |
| Bedrooms Above Ground | 2 |
| Amenities | Exercise Centre, Recreation Centre, Party Room, Visitor Parking, Storage - Locker |
| Appliances | Dishwasher, Dryer, Microwave, Refrigerator, Stove, Washer, Window Coverings |
| Cooling Type | Central air conditioning |
| Exterior Finish | Concrete |
| Fireplace Present | |
| Flooring Type | Hardwood, Ceramic, Carpeted, Concrete |
| Heating Fuel | Natural gas |
| Heating Type | Forced air |
| Size Interior | 999.992 - 1198.9898 sqft |
| Type | Apartment |











































