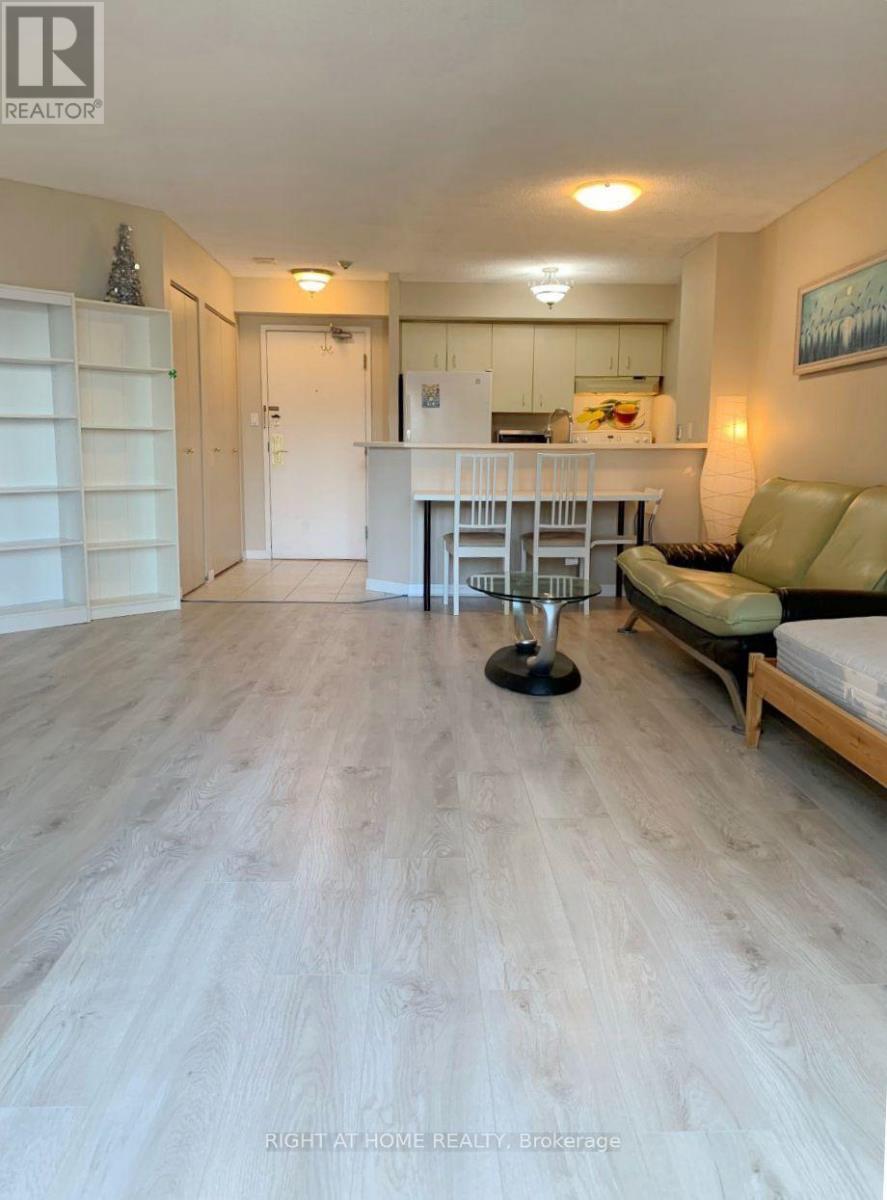$2,600.00 / monthly
1804 - 25 GRENVILLE STREET, Toronto (Bay Street Corridor), Ontario, M4Y2X5, Canada Listing ID: C9357160| Bathrooms | Bedrooms | Property Type |
|---|---|---|
| 1 | 2 | Single Family |
Location! Location! Location! This Wonderful South-Facing Open Concept Unit Offers Unprecedented Space W/Rare Unobstructed Views At The Heart Of Yonge/Bay & College. Just Steps Away From Subway, Ttc, Shopping, Dining, The Financial District, Major Hospitals, U Of T & Ryerson. Perfect For Bay St. Executive, . Do Not Miss Out
Refrigerator, Stove, Dishwasher, Washer & Dryer, All Window Coverings, All Electric Light Fixtures, existing Furniture (id:31565)

Paul McDonald, Sales Representative
Paul McDonald is no stranger to the Toronto real estate market. With over 21 years experience and having dealt with every aspect of the business from simple house purchases to condo developments, you can feel confident in his ability to get the job done.Room Details
| Level | Type | Length | Width | Dimensions |
|---|---|---|---|---|
| Ground level | Living room | 5.48 m | 4.87 m | 5.48 m x 4.87 m |
| Ground level | Dining room | 5.48 m | 4.87 m | 5.48 m x 4.87 m |
| Ground level | Primary Bedroom | 3.65 m | 3.65 m | 3.65 m x 3.65 m |
| Ground level | Solarium | 4.87 m | 1.52 m | 4.87 m x 1.52 m |
| Ground level | Kitchen | 1.52 m | 2.43 m | 1.52 m x 2.43 m |
Additional Information
| Amenity Near By | |
|---|---|
| Features | |
| Maintenance Fee | |
| Maintenance Fee Payment Unit | |
| Management Company | First Service Residential |
| Ownership | Condominium/Strata |
| Parking |
|
| Transaction | For rent |
Building
| Bathroom Total | 1 |
|---|---|
| Bedrooms Total | 2 |
| Bedrooms Above Ground | 1 |
| Bedrooms Below Ground | 1 |
| Amenities | Recreation Centre, Exercise Centre, Sauna |
| Cooling Type | Central air conditioning |
| Exterior Finish | Concrete |
| Fireplace Present | |
| Flooring Type | Laminate, Ceramic |
| Heating Fuel | Natural gas |
| Heating Type | Forced air |
| Size Interior | 799.9932 - 898.9921 sqft |
| Type | Apartment |

















