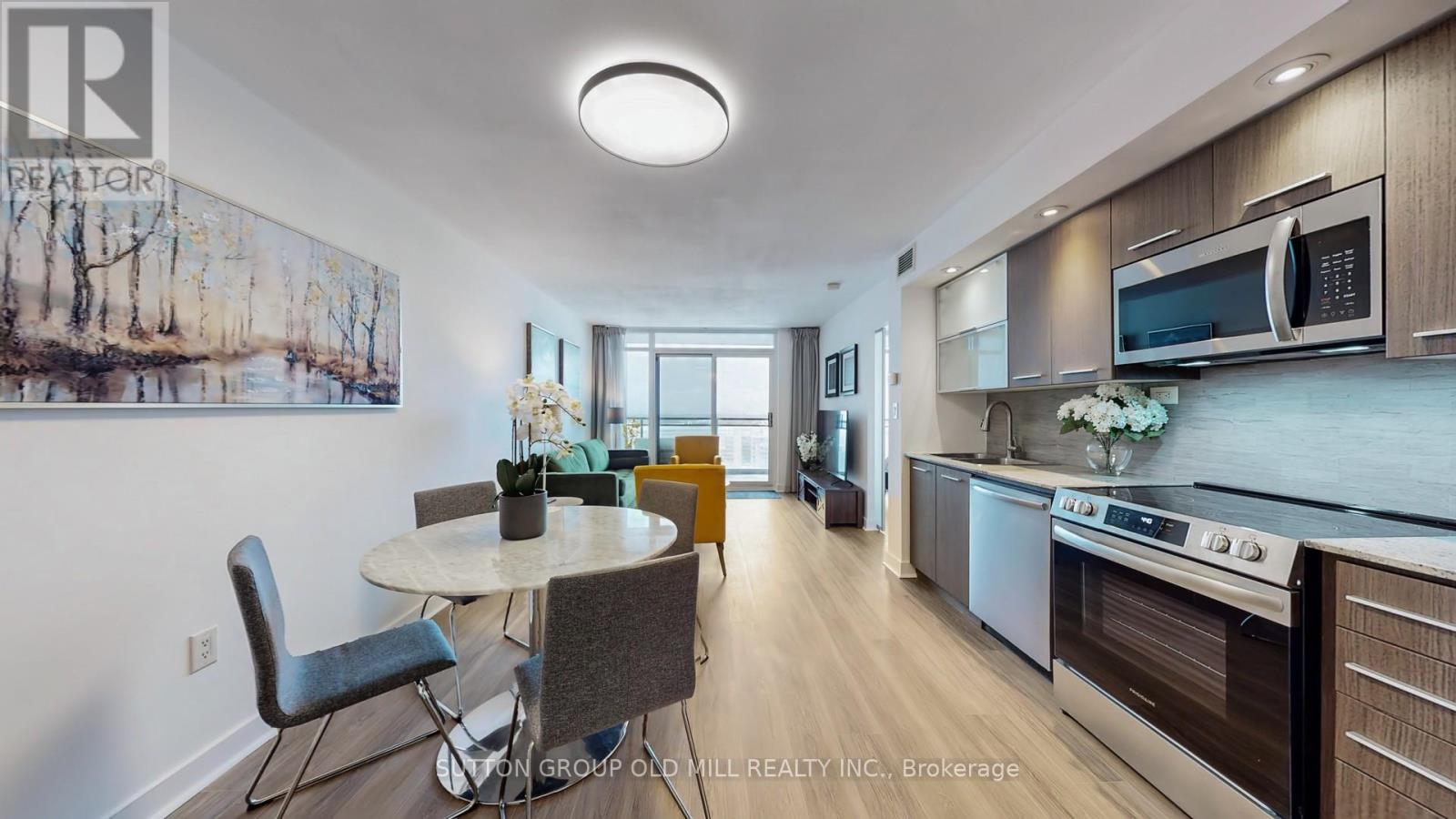$719,000.00
1802 - 8 TELEGRAM MEWS, Toronto (Waterfront Communities), Ontario, M5V3Z5, Canada Listing ID: C11978387| Bathrooms | Bedrooms | Property Type |
|---|---|---|
| 2 | 2 | Single Family |
Beautiful spacious 1 bdrm + den luxurious condo with great unobstructed south lake views! 780 sq ft of total living space (680 sq ft interior + 100 sq ft big balcony). Large Sunny Living Room and Separate Dining Area. Best 1 bdrm + den layout with south exposure. Includes 2 bathrooms and a large den (fits single bed or office). ** Over $30,000 spent recently on a full renovation: kitchen cabinets, All new premium stainless steel kitchen appliances & faucet, waterproof laminate wood flooring throughout, popcorn ceiling removed and professionally painted, renovated bathrooms and LED lighting throughout. Building has great full amenities: 24 hr. security/concierge, Rooftop Pool Deck, Outdoor Barbecue Lounge Patio, Gym, Steam rooms & Theatre room. Next door grocery, transit, park, library, restaurants/patios, elementary & public school. Walk to Harbour Front, Chinatown and Financial/Entertainment Districts!! *Must see ! (id:31565)

Paul McDonald, Sales Representative
Paul McDonald is no stranger to the Toronto real estate market. With over 21 years experience and having dealt with every aspect of the business from simple house purchases to condo developments, you can feel confident in his ability to get the job done.| Level | Type | Length | Width | Dimensions |
|---|---|---|---|---|
| Flat | Living room | 7.36 m | 3.31 m | 7.36 m x 3.31 m |
| Flat | Dining room | 7.36 m | 3.31 m | 7.36 m x 3.31 m |
| Flat | Kitchen | 3.44 m | 1 m | 3.44 m x 1 m |
| Flat | Primary Bedroom | 2.93 m | 2.65 m | 2.93 m x 2.65 m |
| Flat | Den | 2.44 m | 2.17 m | 2.44 m x 2.17 m |
| Amenity Near By | |
|---|---|
| Features | Balcony, Guest Suite |
| Maintenance Fee | 615.88 |
| Maintenance Fee Payment Unit | Monthly |
| Management Company | Crossbridge Condominium Services |
| Ownership | Condominium/Strata |
| Parking |
|
| Transaction | For sale |
| Bathroom Total | 2 |
|---|---|
| Bedrooms Total | 2 |
| Bedrooms Above Ground | 1 |
| Bedrooms Below Ground | 1 |
| Amenities | Storage - Locker |
| Appliances | Garage door opener remote(s), Dishwasher, Dryer, Microwave, Range, Refrigerator, Stove, Washer, Window Coverings |
| Cooling Type | Central air conditioning, Ventilation system |
| Exterior Finish | Concrete, Steel |
| Fireplace Present | |
| Flooring Type | Laminate |
| Half Bath Total | 1 |
| Heating Fuel | Natural gas |
| Heating Type | Forced air |
| Size Interior | 699.9943 - 798.9932 sqft |
| Type | Apartment |


























