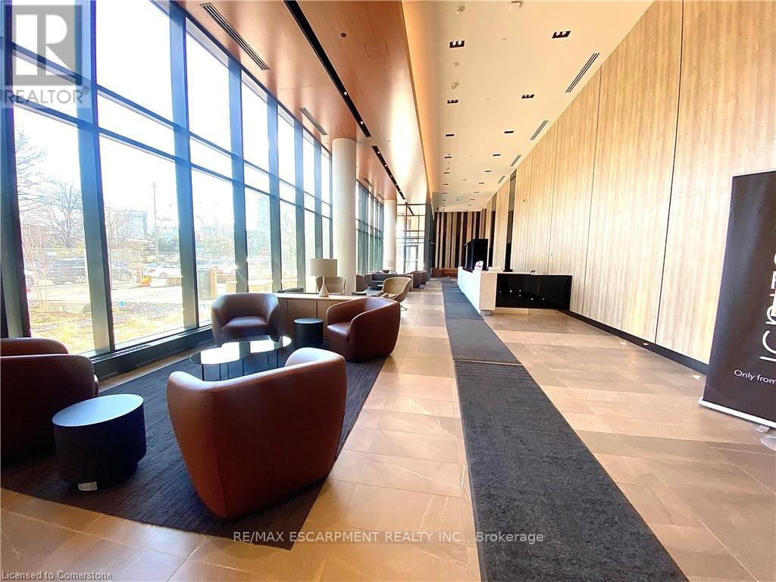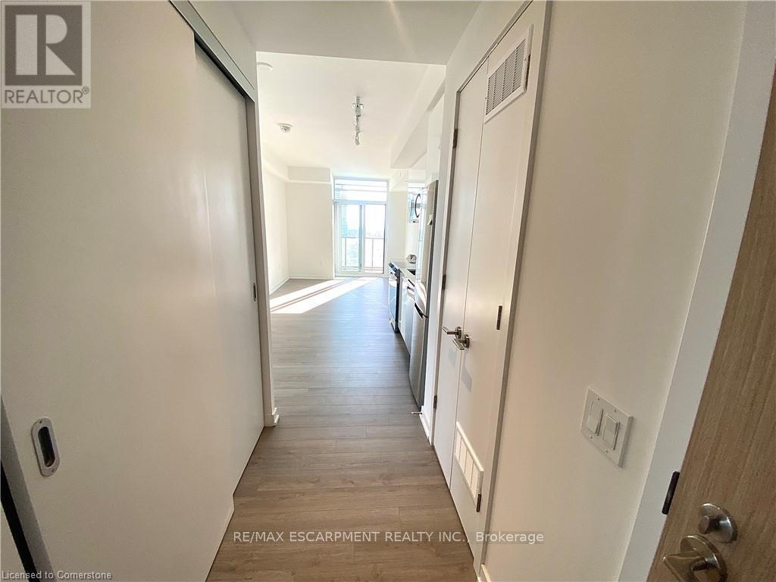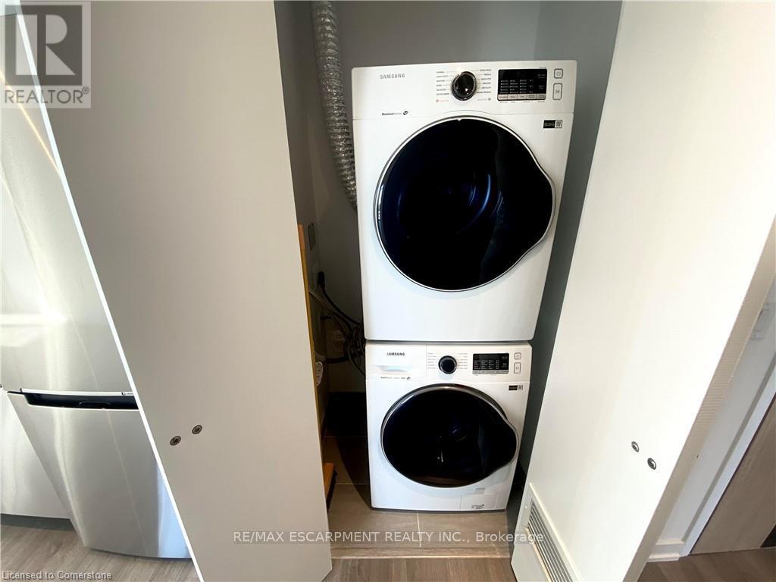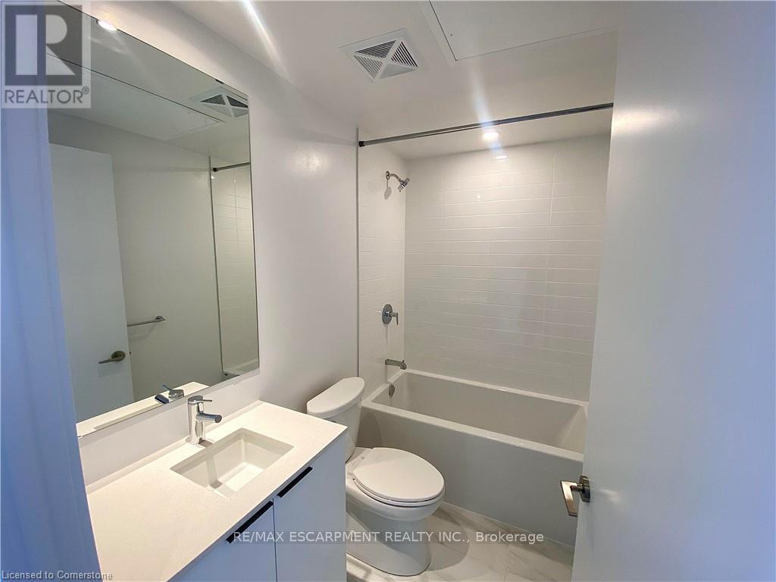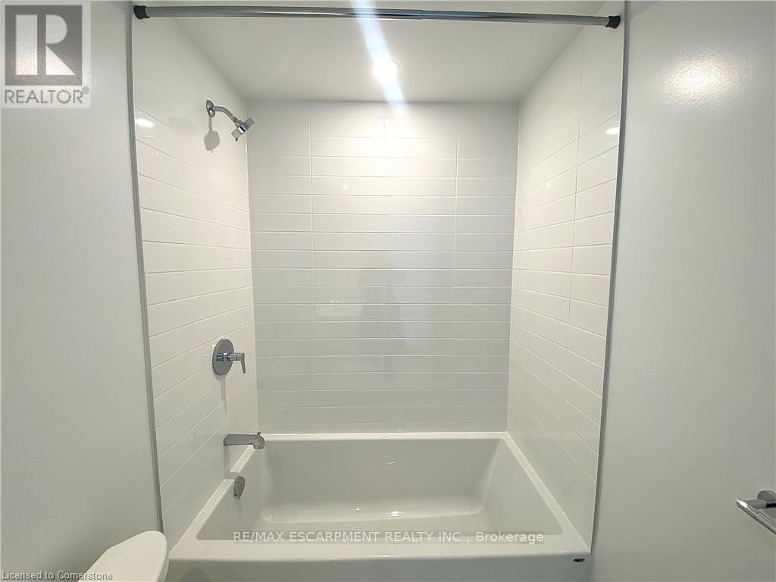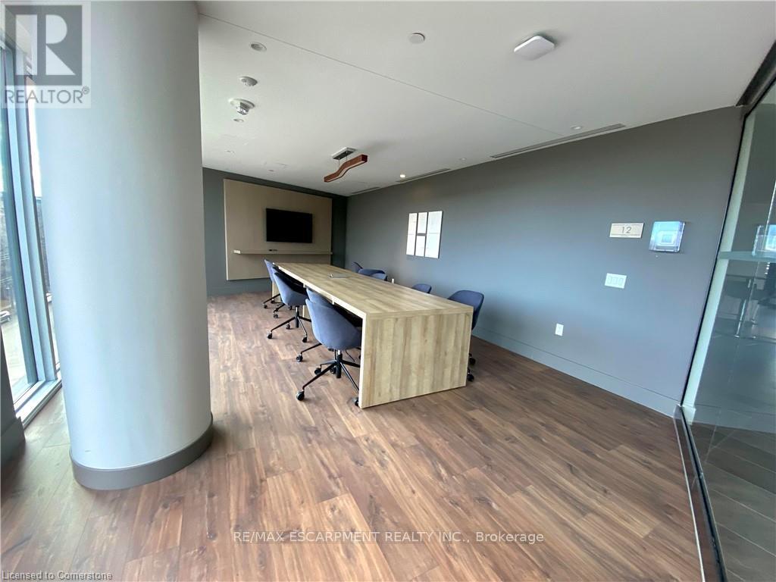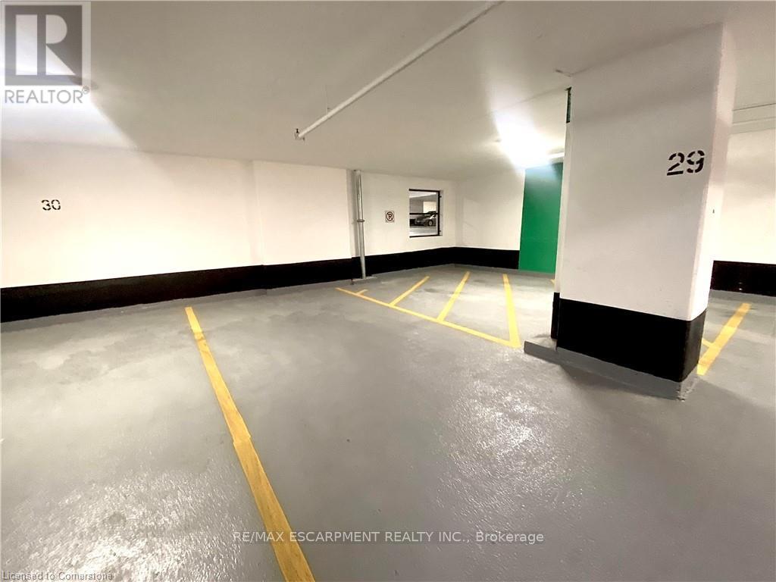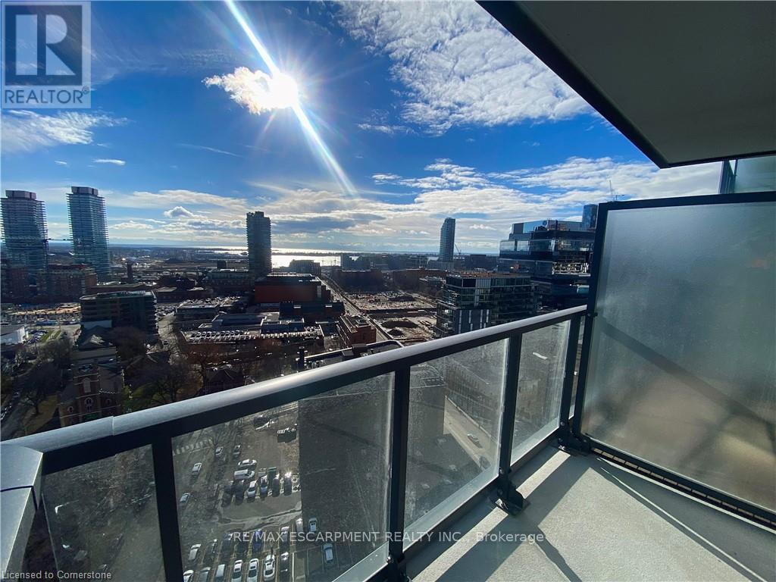$3,200.00 / monthly
1802 - 48 POWER STREET, Toronto (Moss Park), Ontario, M5A3A6, Canada Listing ID: C11959564| Bathrooms | Bedrooms | Property Type |
|---|---|---|
| 2 | 3 | Single Family |
Luxurious downtown condo for lease 3 Bed + 2 Full Bath + 1 Locker & Rare ONE UNDERGROUND PARKING SPOT. Open-concept living room/dining room w/laminate flooring throughout. Floor-to-ceiling windows, modern kitchen w/brand new appliances. Amenities (16th Floor) Incl: Outdoor Pool, Gym, BBQ Area w/Fireplace, and community garden. Retail on Ground Floor. TTC at your doorstep. Close to universities, parks, and entertainment district. Double-height lobby w/24 HR concierge. Immediate possession available - Vacant possession. Tenant Pays: Cable TV, Hydro, Internet, Tenant Insurance, Water and Owner Pays: Heat, Parking. **EXTRAS** Parking #29 & Locker #207 on level B. Legal Disc: UNIT 3, LEVEL 17, TORONTO STANDARD CONDOMINIUM PLAN NO. 2910 AND ITS APPURTENANT INTEREST SUBJECT TO AND TOGETHER WITH EASEMENTS AS SET OUT IN SCHEDULE A AS IN AT6071994 CITY OF TORONTO (id:31565)

Paul McDonald, Sales Representative
Paul McDonald is no stranger to the Toronto real estate market. With over 21 years experience and having dealt with every aspect of the business from simple house purchases to condo developments, you can feel confident in his ability to get the job done.| Level | Type | Length | Width | Dimensions |
|---|---|---|---|---|
| Ground level | Foyer | na | na | Measurements not available |
| Ground level | Kitchen | na | na | Measurements not available |
| Ground level | Living room | 6.98 m | 3.2 m | 6.98 m x 3.2 m |
| Ground level | Bedroom | 2.39 m | 2.69 m | 2.39 m x 2.69 m |
| Ground level | Bedroom | 2.51 m | 3.68 m | 2.51 m x 3.68 m |
| Ground level | Bedroom | 3.35 m | 3 m | 3.35 m x 3 m |
| Ground level | Bathroom | na | na | Measurements not available |
| Ground level | Laundry room | na | na | Measurements not available |
| Ground level | Other | na | na | Measurements not available |
| Amenity Near By | Public Transit |
|---|---|
| Features | Balcony, Laundry- Coin operated |
| Maintenance Fee | |
| Maintenance Fee Payment Unit | |
| Management Company | Del Property Management |
| Ownership | Condominium/Strata |
| Parking |
|
| Transaction | For rent |
| Bathroom Total | 2 |
|---|---|
| Bedrooms Total | 3 |
| Bedrooms Above Ground | 3 |
| Age | 0 to 5 years |
| Amenities | Security/Concierge, Exercise Centre, Recreation Centre, Party Room, Storage - Locker |
| Appliances | All |
| Cooling Type | Central air conditioning |
| Fireplace Present | |
| Heating Fuel | Natural gas |
| Heating Type | Forced air |
| Size Interior | 799.9932 - 898.9921 sqft |
| Type | Apartment |





