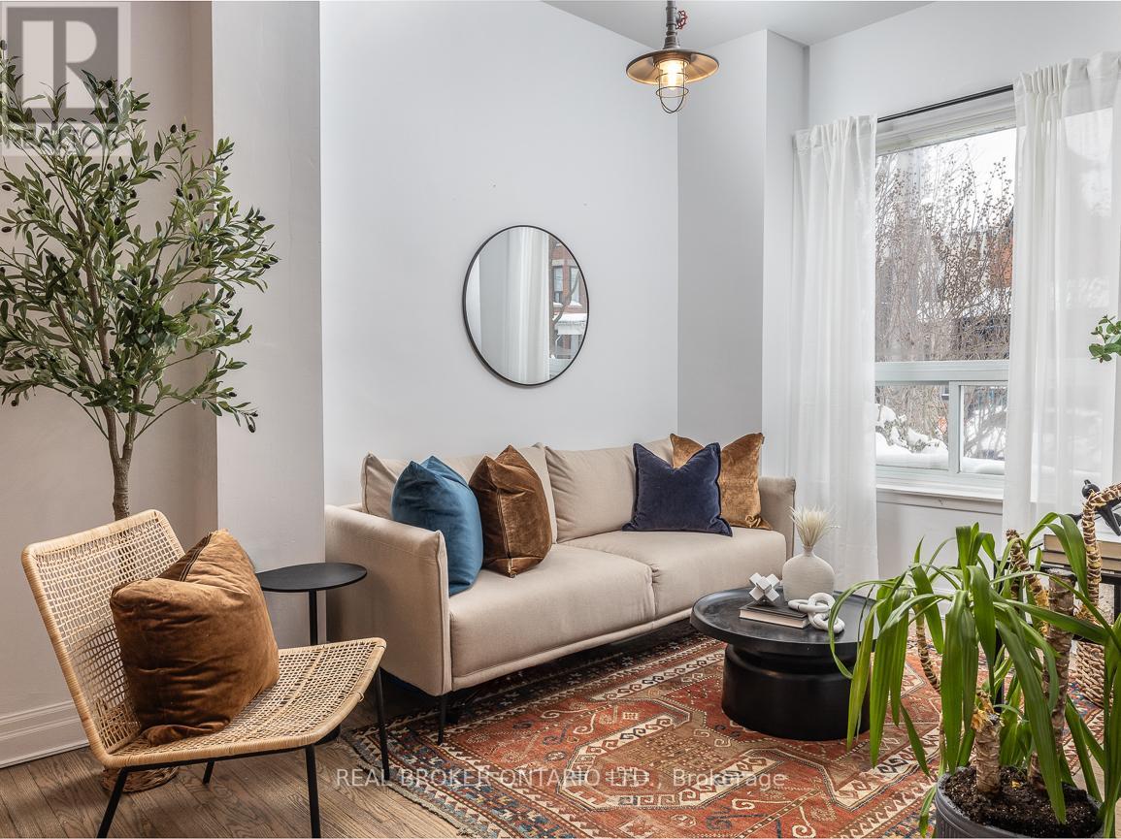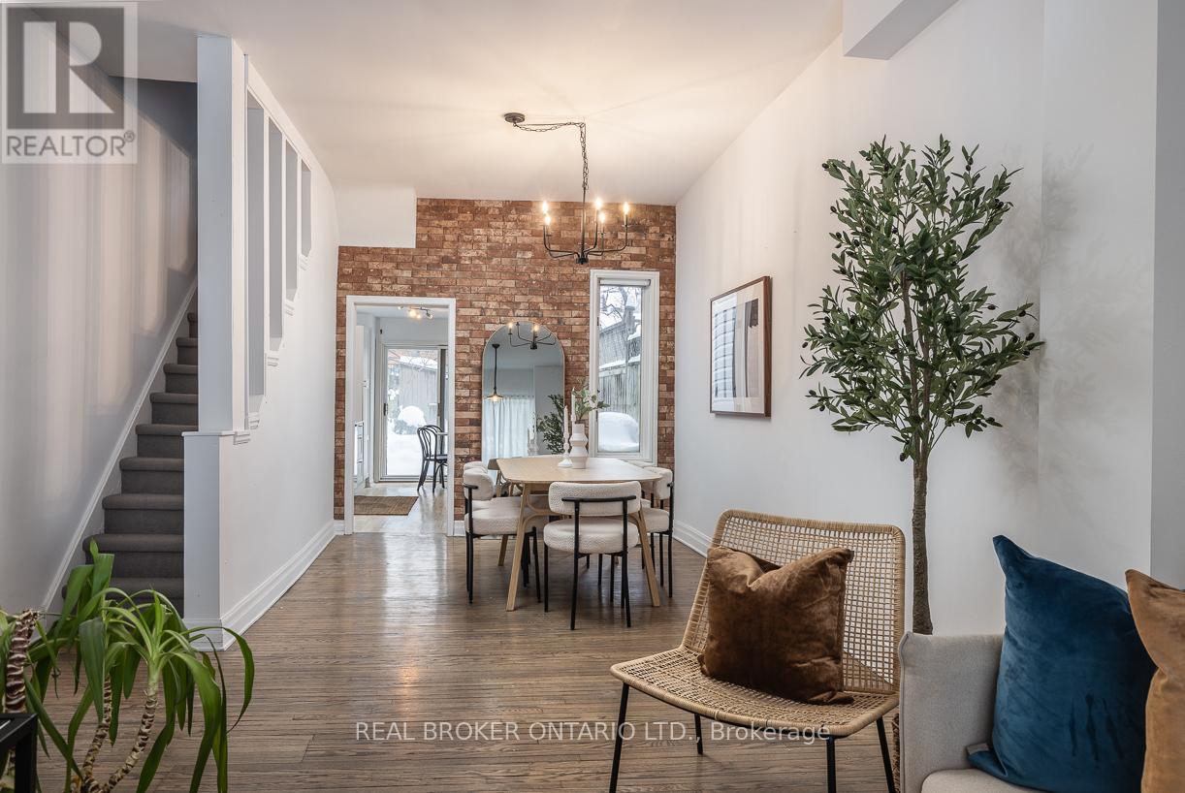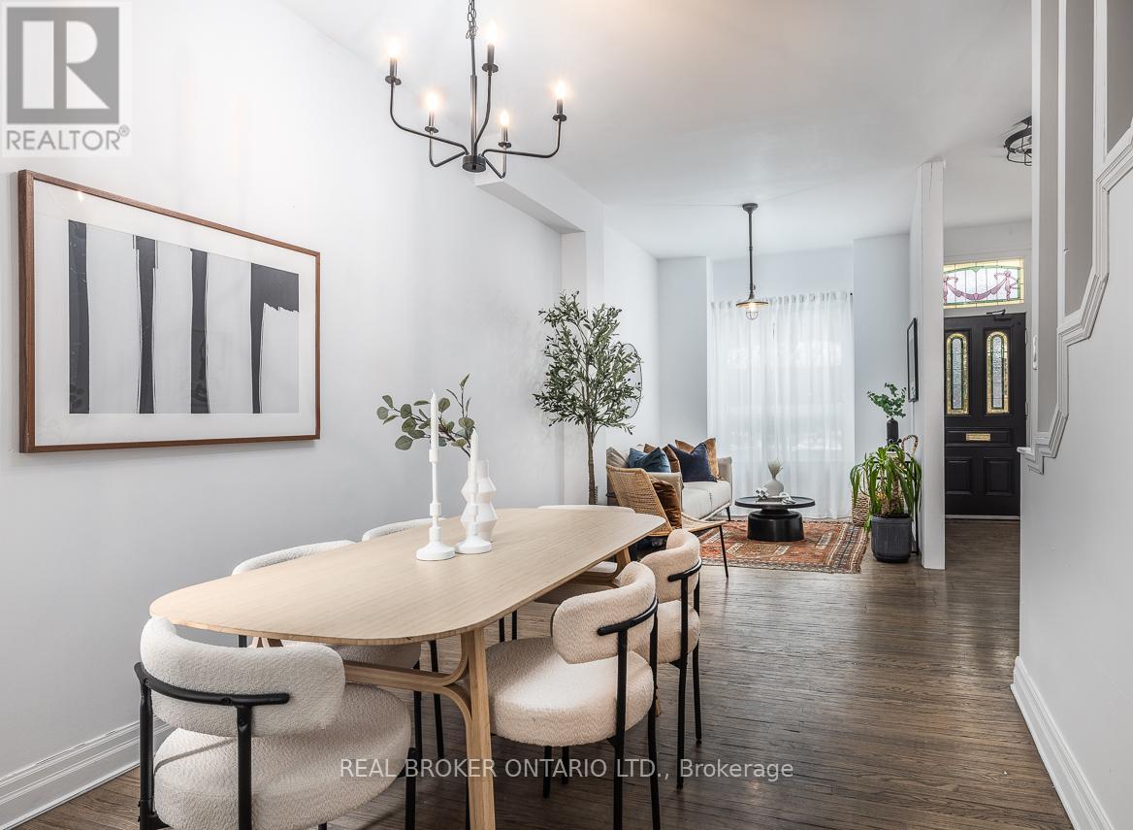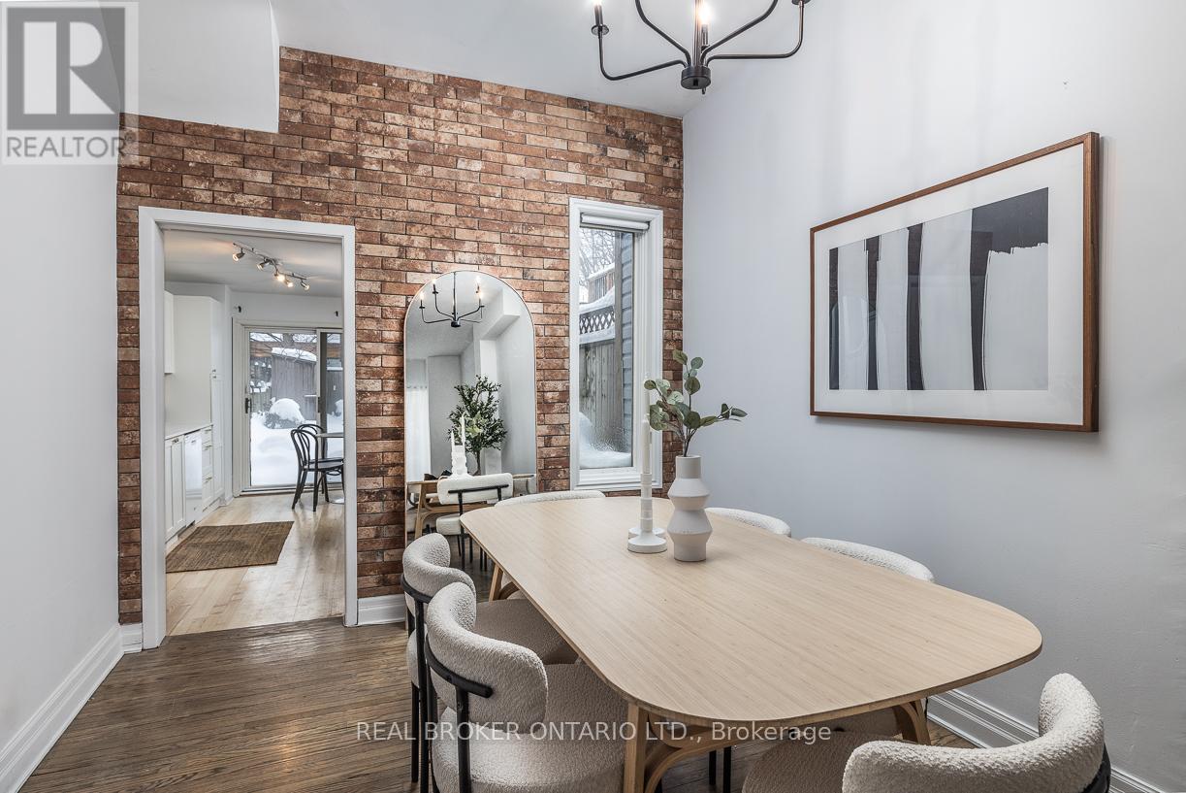$1,499,000.00
180 LIPPINCOTT STREET, Toronto (University), Ontario, M5S2P1, Canada Listing ID: C12084531| Bathrooms | Bedrooms | Property Type |
|---|---|---|
| 3 | 5 | Single Family |
Calling all investors! This charming 2.5 storey, 4 + 1 bed Victorian in Harbord Village is the perfect student or short term rental - high rentability due to its prime location and ability to sleep 11 people comfortably (1950 total sq ft per floor plans). Also perfectly suitable for single family living. Boasting loads of character - stained glass windows, original hardwoods, and high ceilings with tons of natural light. Newly updated eat-in kitchen with walk out to spacious fenced in yard and open concept living and dining spaces make for great entertaining! Basement could easily be converted to a separate suite for added income potential. All located steps to the best downtown living has to offer - close to schools, U of T, Kensington Market, vibrant College Street restaurants, Little Italy, Chinatown and TTC. (id:31565)

Paul McDonald, Sales Representative
Paul McDonald is no stranger to the Toronto real estate market. With over 21 years experience and having dealt with every aspect of the business from simple house purchases to condo developments, you can feel confident in his ability to get the job done.| Level | Type | Length | Width | Dimensions |
|---|---|---|---|---|
| Second level | Primary Bedroom | 3.82 m | 3.51 m | 3.82 m x 3.51 m |
| Second level | Bedroom 2 | 3.96 m | 2.29 m | 3.96 m x 2.29 m |
| Second level | Bedroom 3 | 2.75 m | 2.29 m | 2.75 m x 2.29 m |
| Third level | Bedroom 4 | 5.8 m | 2.14 m | 5.8 m x 2.14 m |
| Lower level | Recreational, Games room | 2.14 m | 1.83 m | 2.14 m x 1.83 m |
| Lower level | Bedroom | 3.66 m | 2.44 m | 3.66 m x 2.44 m |
| Main level | Living room | 8 m | 3.05 m | 8 m x 3.05 m |
| Main level | Dining room | 8 m | 3.05 m | 8 m x 3.05 m |
| Main level | Kitchen | 4.76 m | 2.9 m | 4.76 m x 2.9 m |
| Amenity Near By | Public Transit, Park, Schools |
|---|---|
| Features | |
| Maintenance Fee | |
| Maintenance Fee Payment Unit | |
| Management Company | |
| Ownership | Freehold |
| Parking |
|
| Transaction | For sale |
| Bathroom Total | 3 |
|---|---|
| Bedrooms Total | 5 |
| Bedrooms Above Ground | 4 |
| Bedrooms Below Ground | 1 |
| Appliances | All, Dryer, Washer |
| Basement Development | Finished |
| Basement Type | N/A (Finished) |
| Construction Style Attachment | Semi-detached |
| Cooling Type | Central air conditioning |
| Exterior Finish | Brick |
| Fireplace Present | |
| Flooring Type | Hardwood |
| Heating Fuel | Natural gas |
| Heating Type | Forced air |
| Size Interior | 1100 - 1500 sqft |
| Stories Total | 2.5 |
| Type | House |
| Utility Water | Municipal water |






















