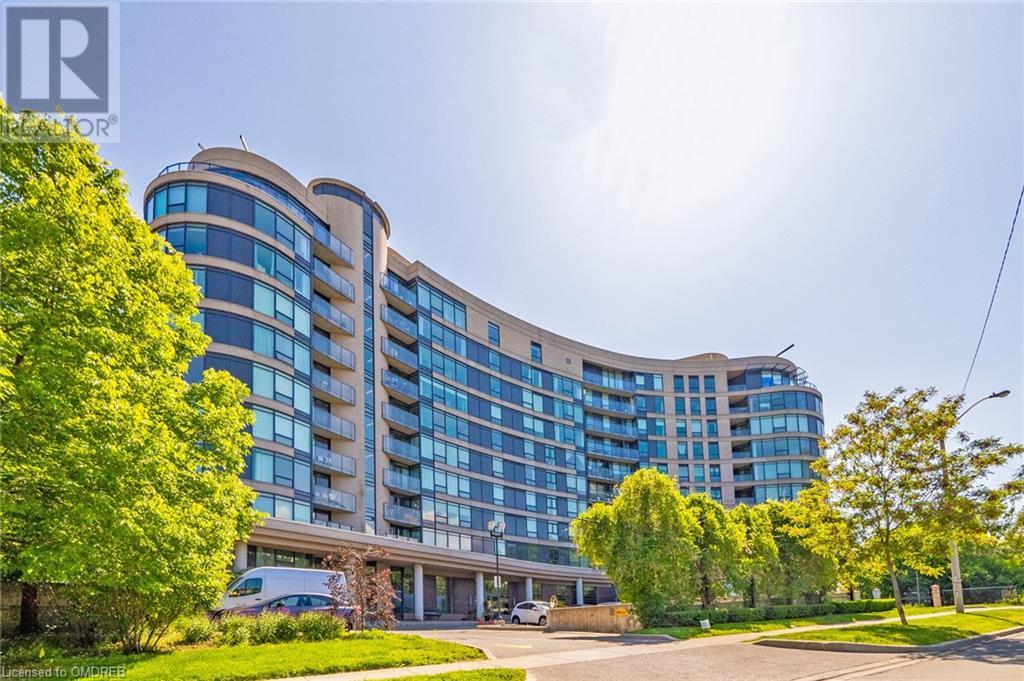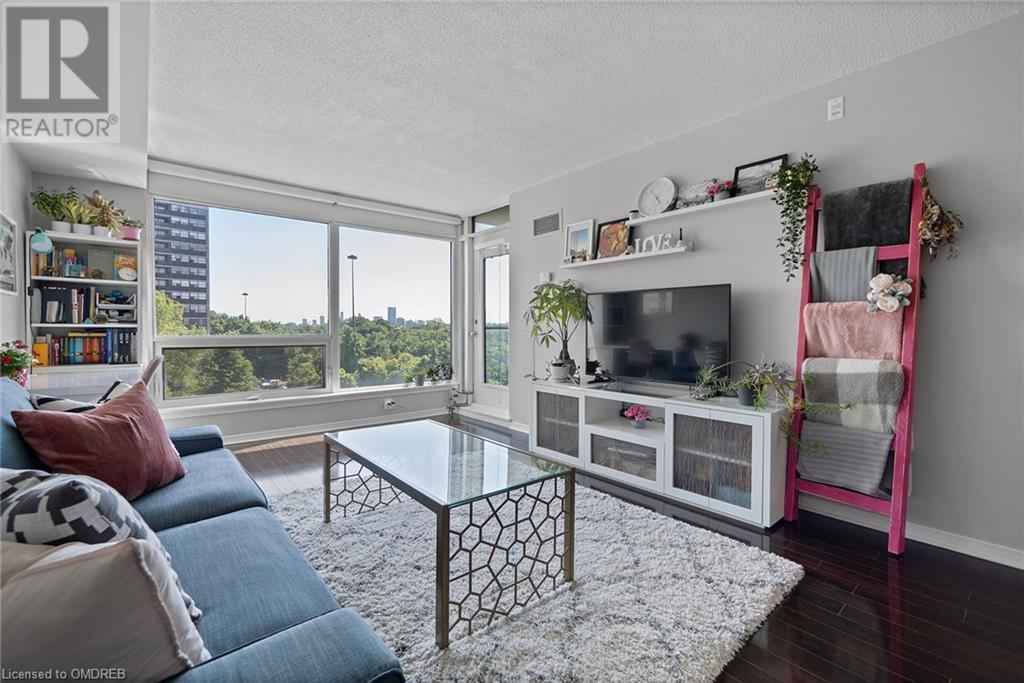$488,888.00
18 VALLEY WOODS Road Unit# 510, North York, Ontario, M3A0A1, Canada Listing ID: 40613299| Bathrooms | Bedrooms | Property Type |
|---|---|---|
| 1 | 1 | Single Family |
Welcome to this immaculate, condominium with views of the Toronto skyline at a distance. 510 Valley Woods Rd is well-kept and clean, this unit features an open-concept layout, modern kitchen, and one bedroom and bathroom. Large windows ensure plenty of natural light throughout the day.Conveniently located near major highways, commuting is a breeze. Perfect for first-time buyers and real estate investors, this condo offers both comfort and a solid investment opportunity. (id:31565)

Paul McDonald, Sales Representative
Paul McDonald is no stranger to the Toronto real estate market. With over 21 years experience and having dealt with every aspect of the business from simple house purchases to condo developments, you can feel confident in his ability to get the job done.Room Details
| Level | Type | Length | Width | Dimensions |
|---|---|---|---|---|
| Main level | Bedroom | na | na | 9'8'' x 11'2'' |
| Main level | Living room | na | na | 11'8'' x 15'5'' |
| Main level | Laundry room | na | na | 3'11'' x 3'3'' |
| Main level | 4pc Bathroom | na | na | 7'9'' x 4'11'' |
| Main level | Kitchen | na | na | 7'2'' x 8'6'' |
Additional Information
| Amenity Near By | Park, Place of Worship, Public Transit, Schools |
|---|---|
| Features | Southern exposure, Balcony |
| Maintenance Fee | 524.00 |
| Maintenance Fee Payment Unit | Monthly |
| Management Company | |
| Ownership | Condominium |
| Parking |
|
| Transaction | For sale |
Building
| Bathroom Total | 1 |
|---|---|
| Bedrooms Total | 1 |
| Bedrooms Above Ground | 1 |
| Amenities | Exercise Centre, Party Room |
| Appliances | Dishwasher, Dryer, Refrigerator, Washer, Microwave Built-in |
| Basement Type | None |
| Construction Style Attachment | Attached |
| Cooling Type | Central air conditioning |
| Exterior Finish | Concrete |
| Fireplace Present | |
| Heating Fuel | Natural gas |
| Heating Type | Forced air |
| Size Interior | 513 sqft |
| Stories Total | 1 |
| Type | Apartment |
| Utility Water | Municipal water |




















