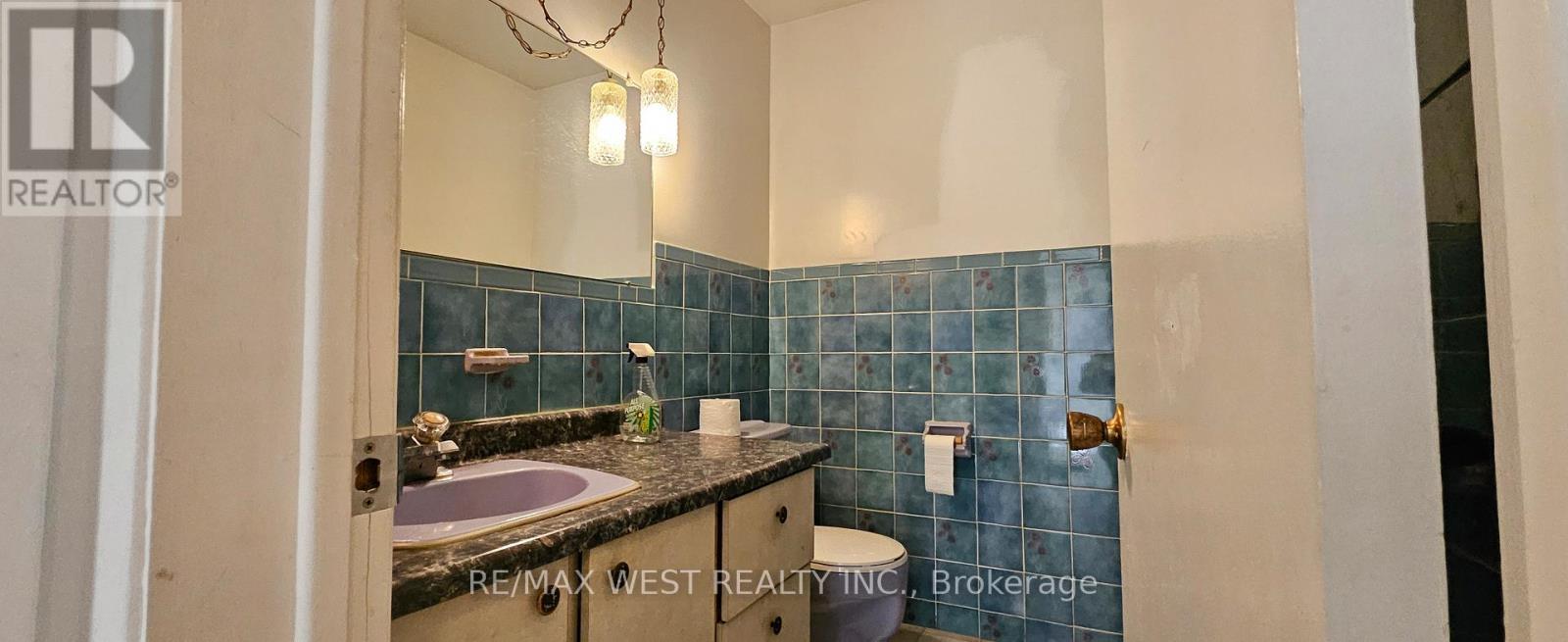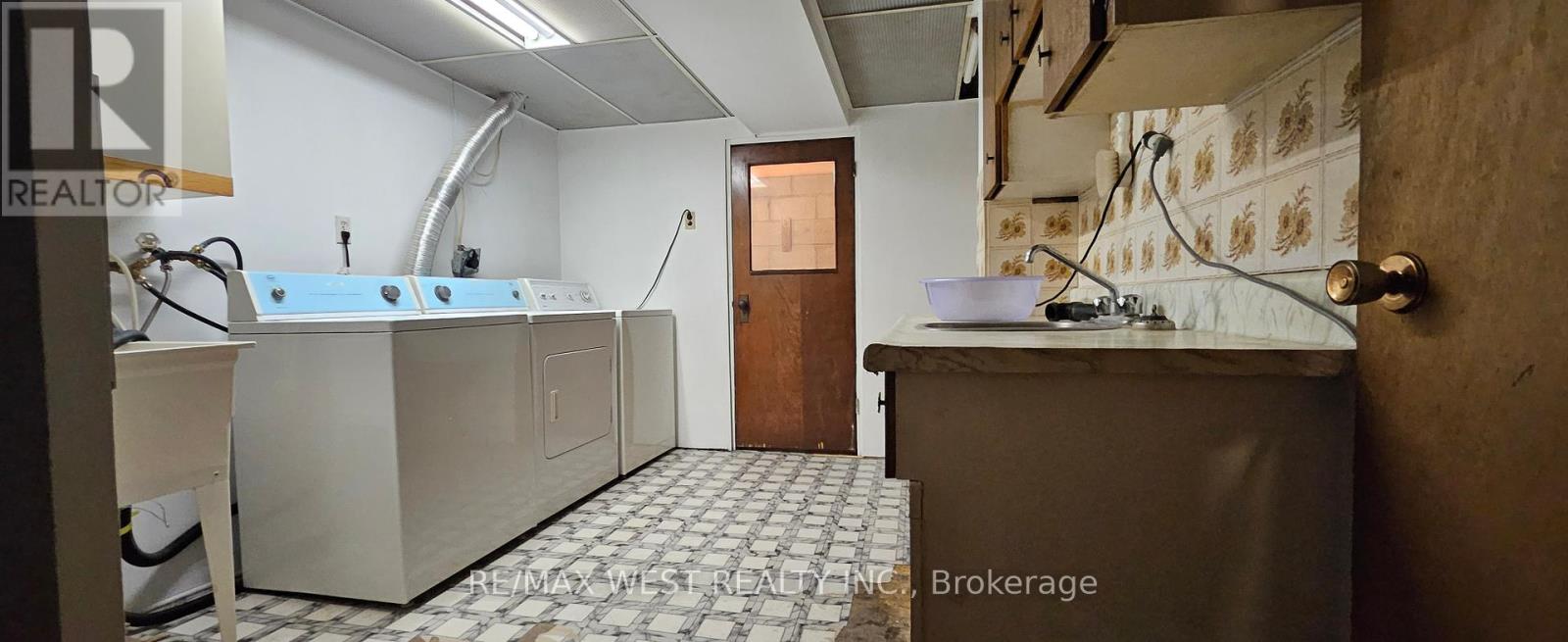$979,000.00
18 RICHGROVE DRIVE, Toronto (Willowridge-Martingrove-Richview), Ontario, M9R2K9, Canada Listing ID: W11442415| Bathrooms | Bedrooms | Property Type |
|---|---|---|
| 3 | 4 | Single Family |
Sloid Large 3 Beds Semi Close to Eglington. Separate Entrance to Basement. Great Neighborhood. All ELF'S All Existing Window Ocerings, GB&E , CAC , GDO/Remote, 2 Fridges, 2 Washers, 2 Dryers, Stove and Hood. New Roof and Gutter 2024. (id:31565)

Paul McDonald, Sales Representative
Paul McDonald is no stranger to the Toronto real estate market. With over 21 years experience and having dealt with every aspect of the business from simple house purchases to condo developments, you can feel confident in his ability to get the job done.Room Details
| Level | Type | Length | Width | Dimensions |
|---|---|---|---|---|
| Second level | Primary Bedroom | 4 m | 2.71 m | 4 m x 2.71 m |
| Second level | Bedroom 2 | 4.09 m | 2.69 m | 4.09 m x 2.69 m |
| Second level | Bedroom 3 | 3.85 m | 3.05 m | 3.85 m x 3.05 m |
| Second level | Bedroom 4 | 3.09 m | 2.81 m | 3.09 m x 2.81 m |
| Basement | Recreational, Games room | 6.71 m | 3.76 m | 6.71 m x 3.76 m |
| Basement | Kitchen | 3.4 m | 3.1 m | 3.4 m x 3.1 m |
| Ground level | Living room | 6.93 m | 3.98 m | 6.93 m x 3.98 m |
| Ground level | Dining room | 6.93 m | 3.98 m | 6.93 m x 3.98 m |
| Ground level | Kitchen | 5.46 m | 2.45 m | 5.46 m x 2.45 m |
Additional Information
| Amenity Near By | |
|---|---|
| Features | |
| Maintenance Fee | |
| Maintenance Fee Payment Unit | |
| Management Company | |
| Ownership | Freehold |
| Parking |
|
| Transaction | For sale |
Building
| Bathroom Total | 3 |
|---|---|
| Bedrooms Total | 4 |
| Bedrooms Above Ground | 4 |
| Basement Features | Separate entrance, Walk out |
| Basement Type | N/A |
| Construction Style Attachment | Semi-detached |
| Cooling Type | Central air conditioning |
| Exterior Finish | Brick |
| Fireplace Present | True |
| Flooring Type | Hardwood, Ceramic, Carpeted |
| Half Bath Total | 1 |
| Heating Fuel | Natural gas |
| Heating Type | Forced air |
| Stories Total | 2 |
| Type | House |
| Utility Water | Municipal water |

































