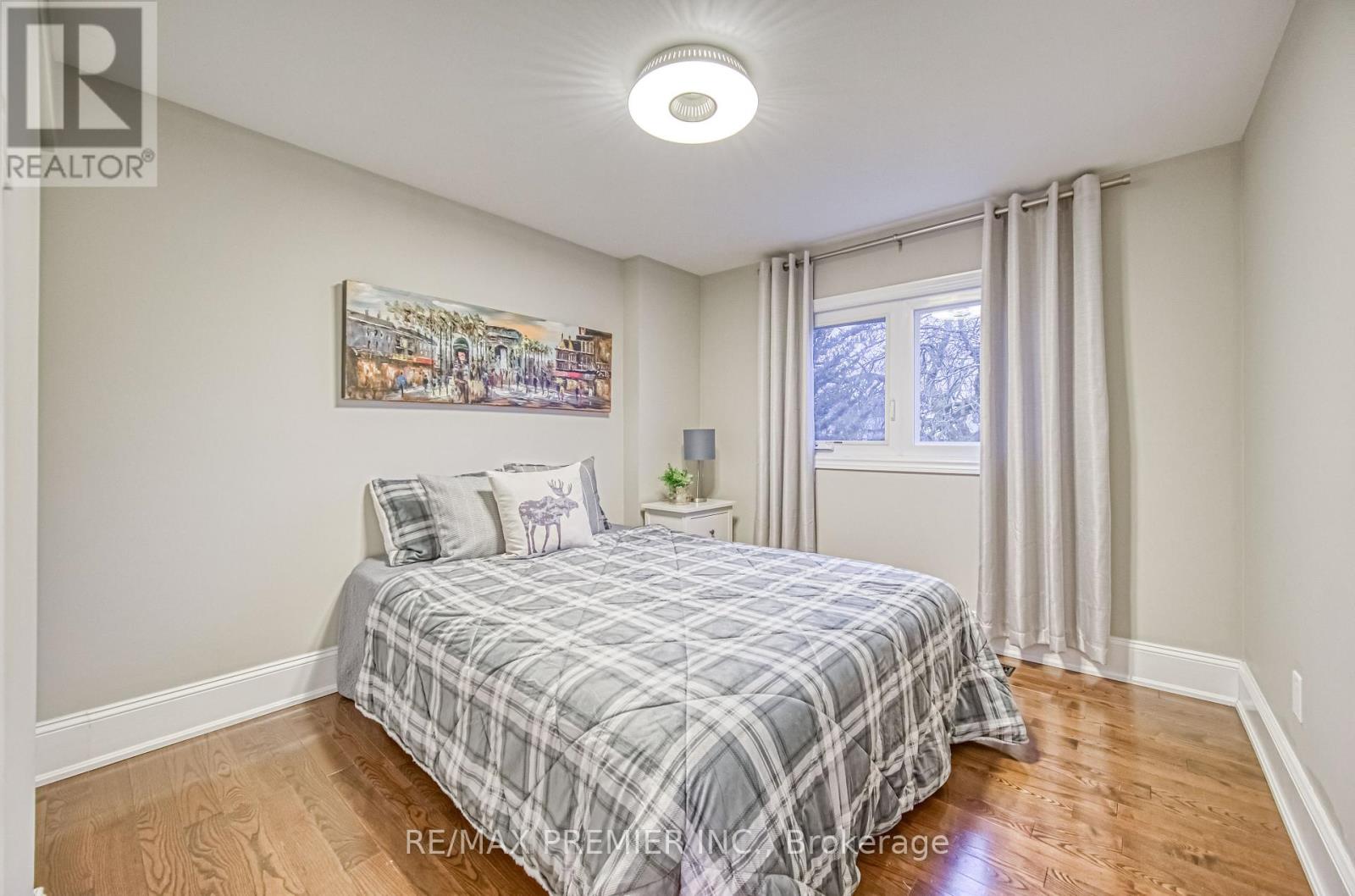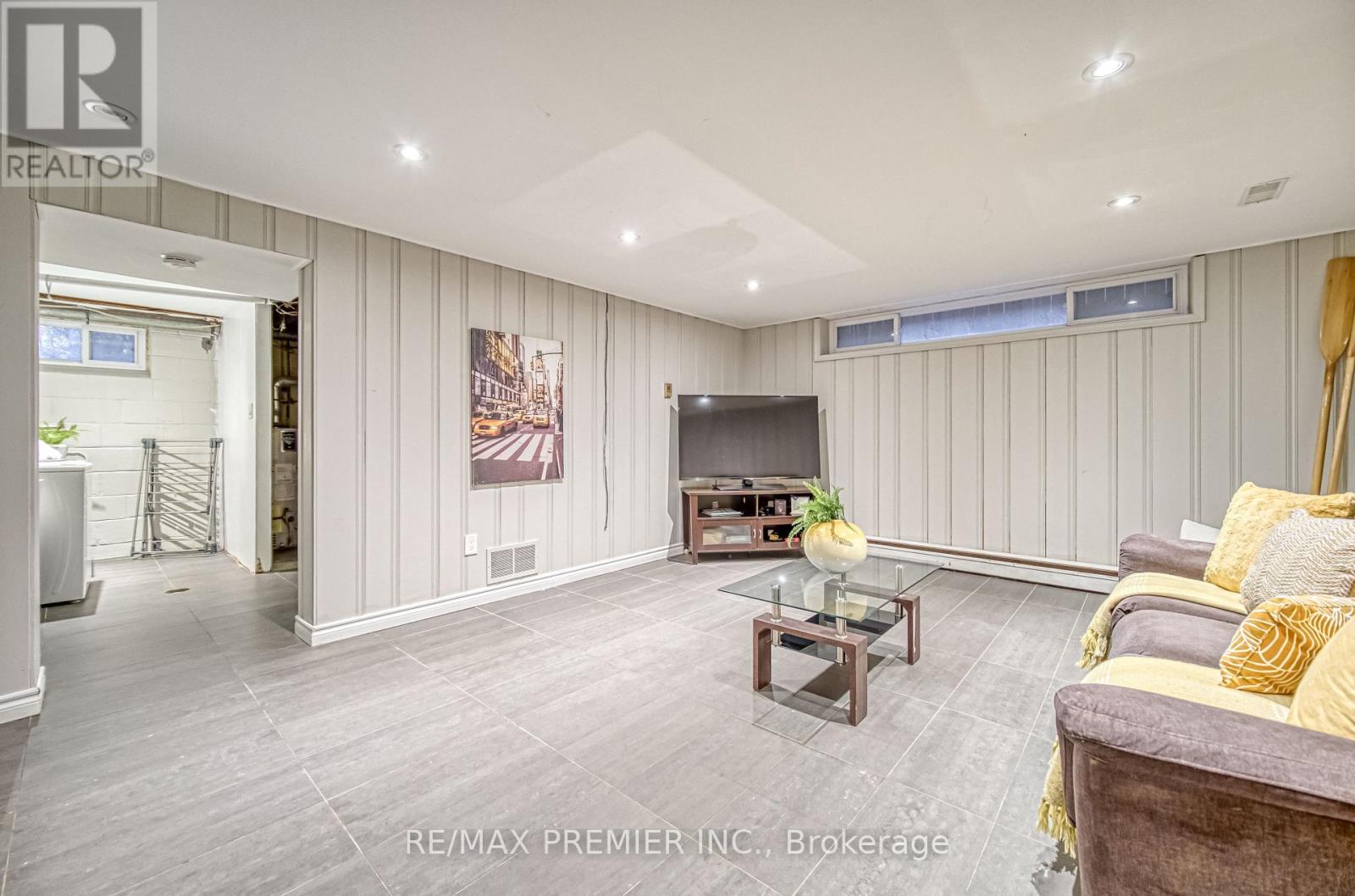$1,388,800.00
18 LANTANA COURT, Toronto (Victoria Village), Ontario, M4A2H8, Canada Listing ID: C11896962| Bathrooms | Bedrooms | Property Type |
|---|---|---|
| 3 | 4 | Single Family |
Step Into Your New Home With This Meticulously Renovated 3+1 Bedroom, 3-Bathroom Side-Split Nestled On A Peaceful Court, Featuring High-End Finishes, Freshly Painted Interiors, Open-Concept Livingroom, White Kitchen With Quartz Countertops And Stainless Steel Appliances, Hardwood Floors And Ample Pot Lights Throughout, The Foyer Has Porcelain Tiles, A Big Walk-In Closet With Mirror Sliding Doors, & A 2pc Powder Room, The Master Bedroom Has A Spa-Like 5pc Ensuite W/ Porcelain Floors. The Office Has Sliding Doors & Access To A Sprawling Pie-Shaped Backyard Surrounded By A New Fence And Mature Trees. Separate Entrance To The Basement With A 3pc Bath And Pot Lights, All Conveniently Located Near Amenities With Easy Access To 401/DVPDont Miss Out On This Must-See Gem! (id:31565)

Paul McDonald, Sales Representative
Paul McDonald is no stranger to the Toronto real estate market. With over 21 years experience and having dealt with every aspect of the business from simple house purchases to condo developments, you can feel confident in his ability to get the job done.| Level | Type | Length | Width | Dimensions |
|---|---|---|---|---|
| Second level | Primary Bedroom | 4.34 m | 3.64 m | 4.34 m x 3.64 m |
| Second level | Bedroom 2 | 3.12 m | 2.92 m | 3.12 m x 2.92 m |
| Second level | Bedroom 3 | 4.19 m | 2.94 m | 4.19 m x 2.94 m |
| Basement | Laundry room | 3.67 m | 3.49 m | 3.67 m x 3.49 m |
| Basement | Recreational, Games room | 5.08 m | 4.15 m | 5.08 m x 4.15 m |
| Main level | Living room | 5.29 m | 4.4 m | 5.29 m x 4.4 m |
| Main level | Kitchen | 3.63 m | 3.35 m | 3.63 m x 3.35 m |
| Main level | Eating area | 3.35 m | 3.03 m | 3.35 m x 3.03 m |
| Main level | Dining room | 4.24 m | 3.17 m | 4.24 m x 3.17 m |
| Main level | Office | 3.66 m | 2.62 m | 3.66 m x 2.62 m |
| Main level | Foyer | 4.22 m | 1.93 m | 4.22 m x 1.93 m |
| Amenity Near By | Public Transit |
|---|---|
| Features | Irregular lot size, Carpet Free |
| Maintenance Fee | |
| Maintenance Fee Payment Unit | |
| Management Company | |
| Ownership | Freehold |
| Parking |
|
| Transaction | For sale |
| Bathroom Total | 3 |
|---|---|
| Bedrooms Total | 4 |
| Bedrooms Above Ground | 4 |
| Appliances | Dishwasher, Dryer, Microwave, Refrigerator, Stove, Washer |
| Basement Development | Finished |
| Basement Features | Separate entrance |
| Basement Type | N/A (Finished) |
| Construction Style Attachment | Detached |
| Construction Style Split Level | Sidesplit |
| Cooling Type | Central air conditioning |
| Exterior Finish | Brick |
| Fireplace Present | |
| Flooring Type | Hardwood, Ceramic, Porcelain Tile |
| Foundation Type | Concrete |
| Half Bath Total | 1 |
| Heating Fuel | Natural gas |
| Heating Type | Forced air |
| Type | House |
| Utility Water | Municipal water |

































