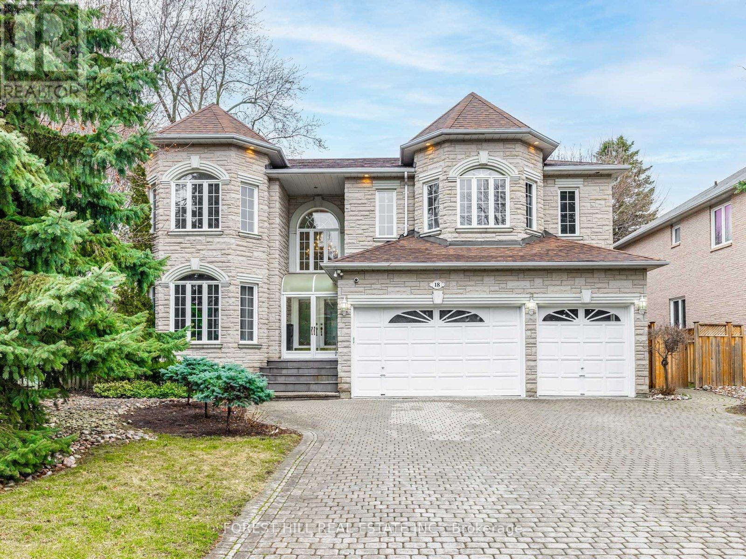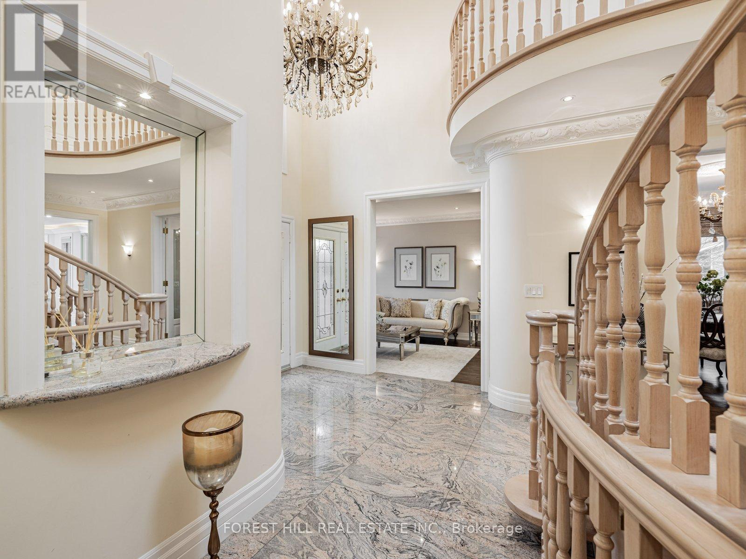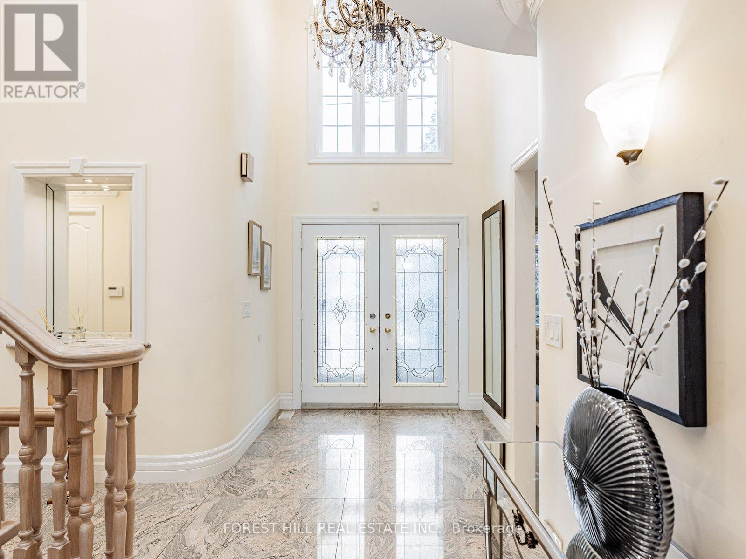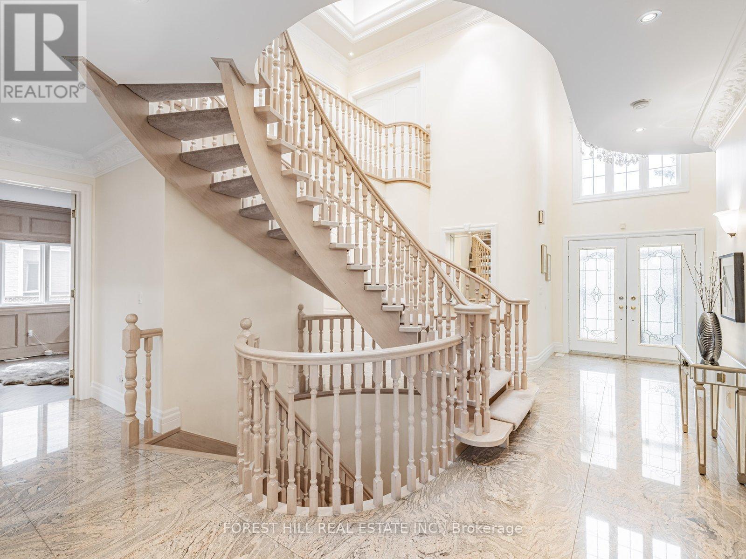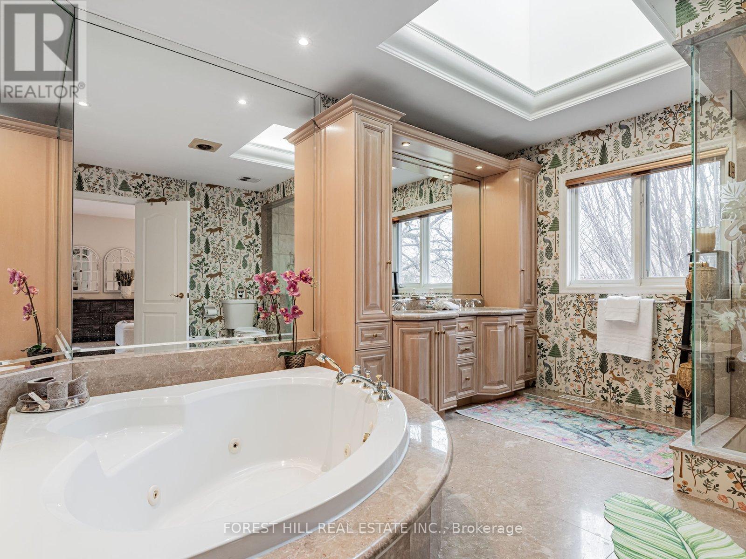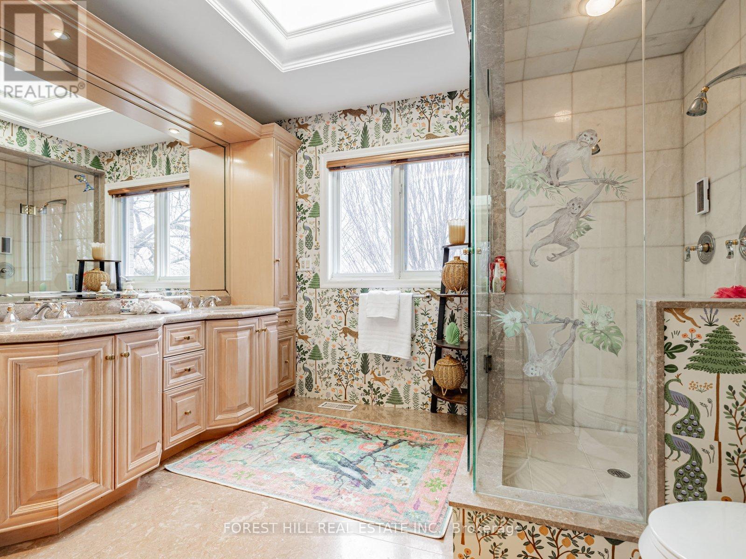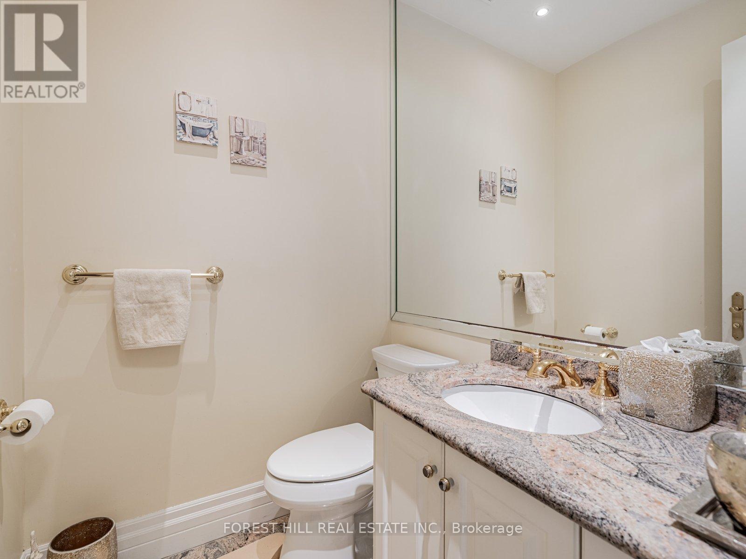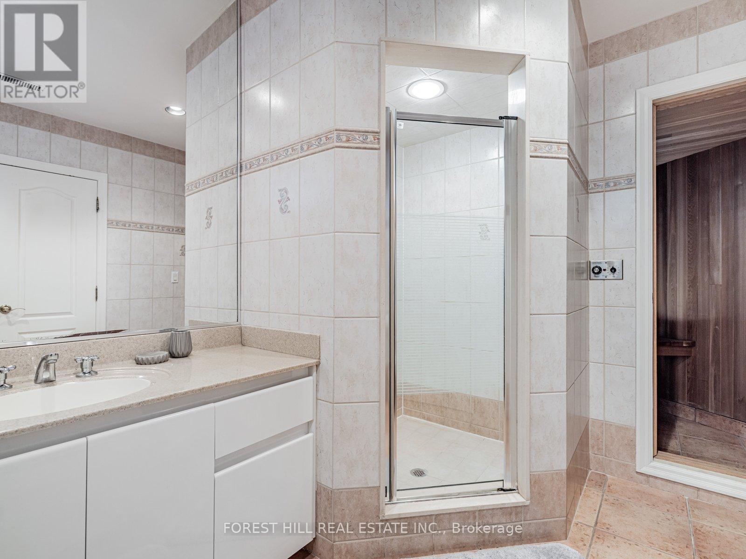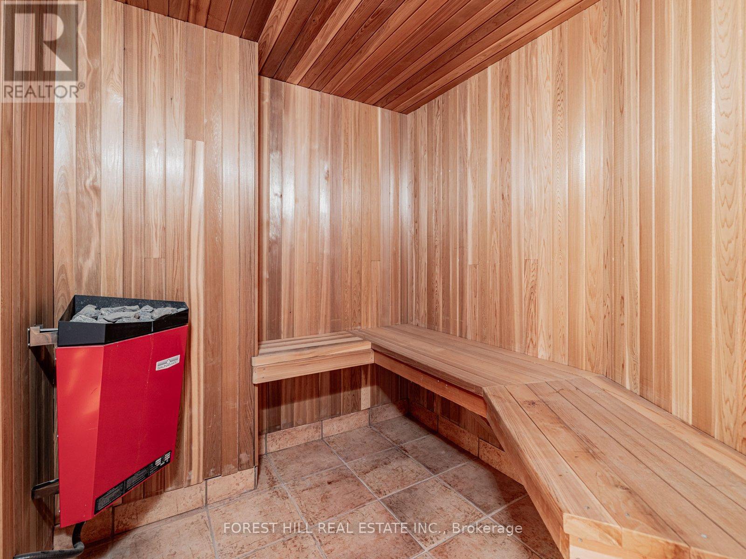$3,488,000.00
18 LAILEY CRESCENT, Toronto (Willowdale East), Ontario, M2N4H1, Canada Listing ID: C12077043| Bathrooms | Bedrooms | Property Type |
|---|---|---|
| 8 | 7 | Single Family |
**Spectacular---Luxury Custom-Built Home***Pride of Ownership***TRULY CHARM-HIDDEN GEM***UNIQUE 64Ft Frontage Lot with 3Cars Garages, Situated on Child-safe/Cul-De-Sac Street & in highly-sought, willowdale east----Elegant Stone & Brick Exterior & Rarely-Find/Spacious 5+2Bedrms & 8Washrms---approximately 4024sqft Above Ground Living Area(as per mpac) + Prof.Finished W/Out Basement---Step inside & prepare to be entranced by grandeur, stunning 2storey foyer with granite floor foyer & large skylit, rope lighting---draw your eye upward. The Main floor offers an Open Concept Living/Dining roooms, Classic Library & Gourmet Kitchen combined Large Breakfast area, easy access to a Private backyard. The Family room itself features a Gas fireplace & Expansive space for family/friends & guests gathering place. The Primary bedroom elevates daily life, featuring a massive ensuite and a walk-in closet. All bedrooms boast all large living space, good size of closets. Enjoy a Spacious/massive recreation room, wet bar and a walk-out to a private backyard, making 2bedrooms an ideal space for nanny's bedroom or guest room--2nd Laundry area with front-load washer/dryer***Convenient location to all amenities to schools,parks,TTC,hwys (id:31565)

Paul McDonald, Sales Representative
Paul McDonald is no stranger to the Toronto real estate market. With over 21 years experience and having dealt with every aspect of the business from simple house purchases to condo developments, you can feel confident in his ability to get the job done.| Level | Type | Length | Width | Dimensions |
|---|---|---|---|---|
| Second level | Bedroom 5 | 3.7 m | 4.498 m | 3.7 m x 4.498 m |
| Second level | Primary Bedroom | 6.501 m | 4.2 m | 6.501 m x 4.2 m |
| Second level | Bedroom 2 | 4.401 m | 5.8 m | 4.401 m x 5.8 m |
| Second level | Bedroom 4 | 4.599 m | 3.398 m | 4.599 m x 3.398 m |
| Third level | Bedroom 3 | 3.499 m | 3.999 m | 3.499 m x 3.999 m |
| Basement | Recreational, Games room | 13.95 m | 4.998 m | 13.95 m x 4.998 m |
| Basement | Bedroom | 3.96 m | 3.96 m | 3.96 m x 3.96 m |
| Basement | Bedroom | 3.96 m | 3.96 m | 3.96 m x 3.96 m |
| Basement | Laundry room | na | na | Measurements not available |
| Main level | Living room | 5.597 m | 3.957 m | 5.597 m x 3.957 m |
| Main level | Dining room | 4.498 m | 4.495 m | 4.498 m x 4.495 m |
| Main level | Kitchen | 5.779 m | 5.775 m | 5.779 m x 5.775 m |
| Main level | Eating area | 3.959 m | 3.66 m | 3.959 m x 3.66 m |
| Main level | Family room | 6.501 m | 3.901 m | 6.501 m x 3.901 m |
| Main level | Library | 3.499 m | 2.999 m | 3.499 m x 2.999 m |
| Amenity Near By | Schools, Place of Worship, Park, Public Transit |
|---|---|
| Features | Sauna |
| Maintenance Fee | |
| Maintenance Fee Payment Unit | |
| Management Company | |
| Ownership | Freehold |
| Parking |
|
| Transaction | For sale |
| Bathroom Total | 8 |
|---|---|
| Bedrooms Total | 7 |
| Bedrooms Above Ground | 5 |
| Bedrooms Below Ground | 2 |
| Appliances | Garage door opener remote(s), Central Vacuum, Cooktop, Dishwasher, Dryer, Sauna, Stove, Washer, Wet Bar, Refrigerator |
| Basement Development | Finished |
| Basement Features | Walk out |
| Basement Type | N/A (Finished) |
| Construction Style Attachment | Detached |
| Cooling Type | Central air conditioning |
| Exterior Finish | Stone, Brick |
| Fireplace Present | True |
| Flooring Type | Hardwood |
| Half Bath Total | 1 |
| Heating Fuel | Natural gas |
| Heating Type | Forced air |
| Size Interior | 3500 - 5000 sqft |
| Stories Total | 2 |
| Type | House |
| Utility Water | Municipal water |


