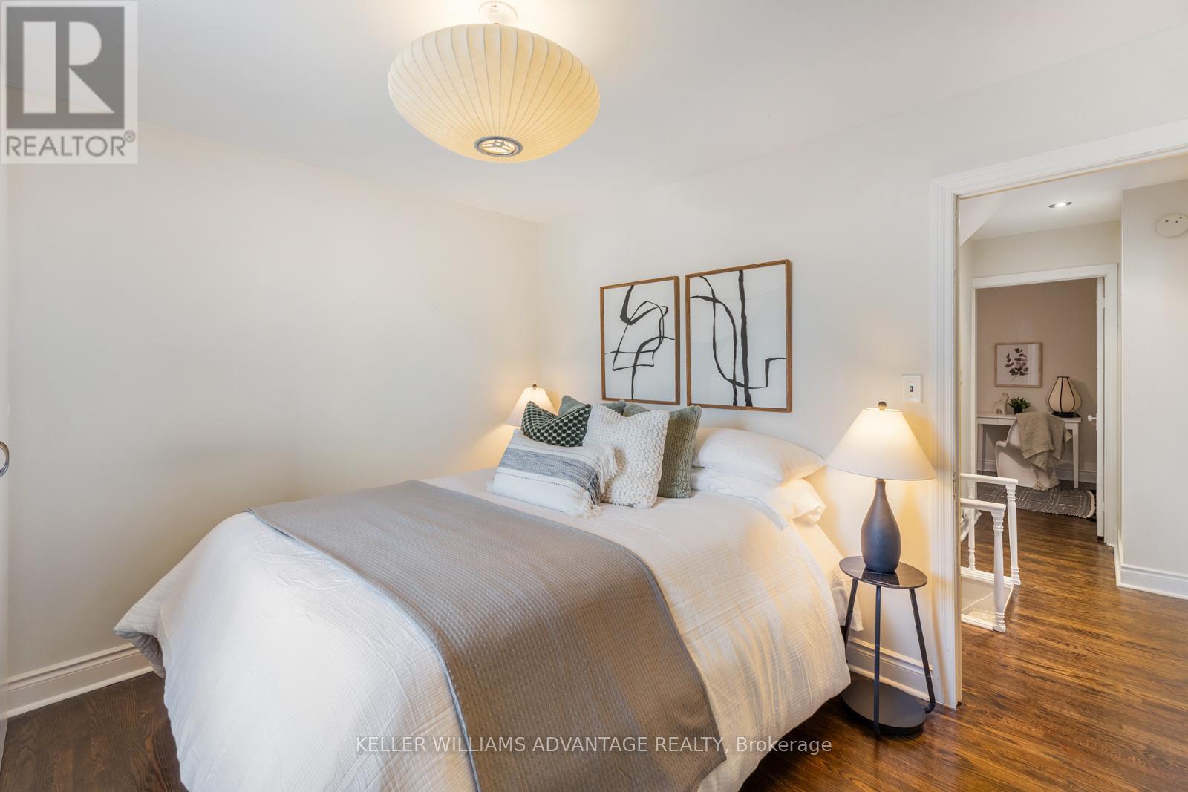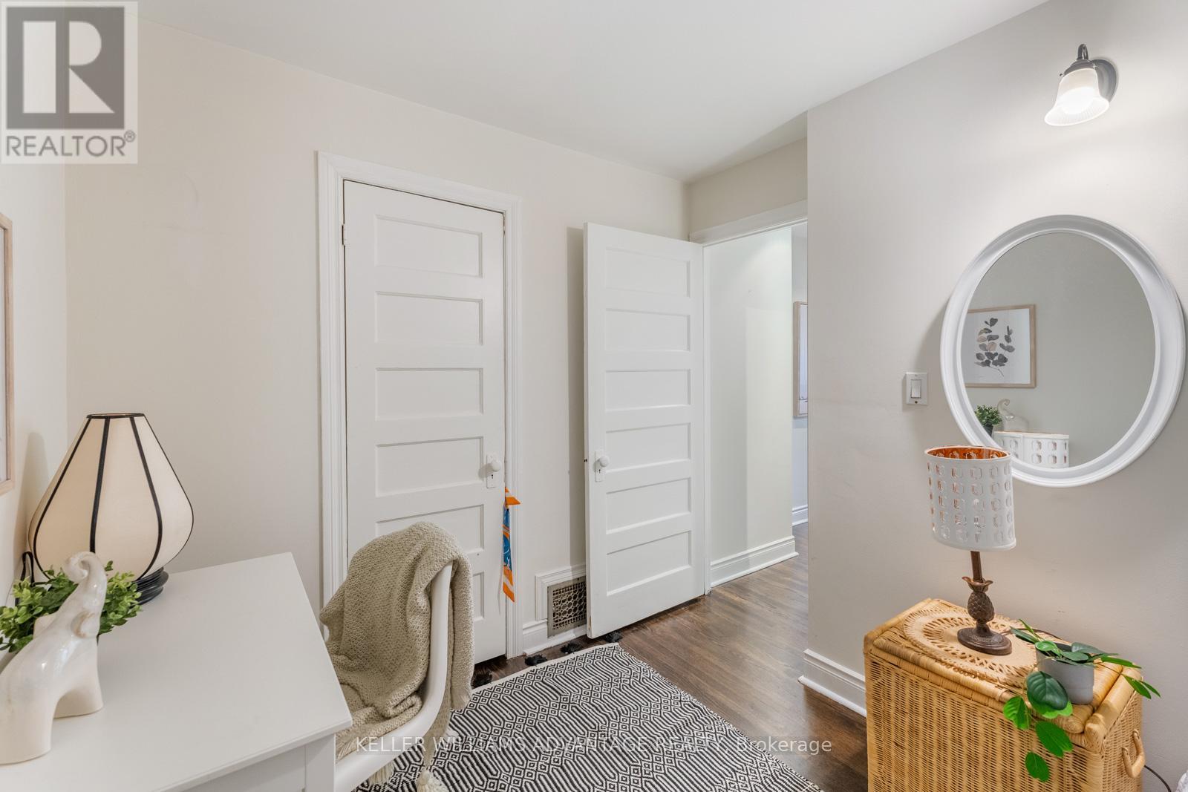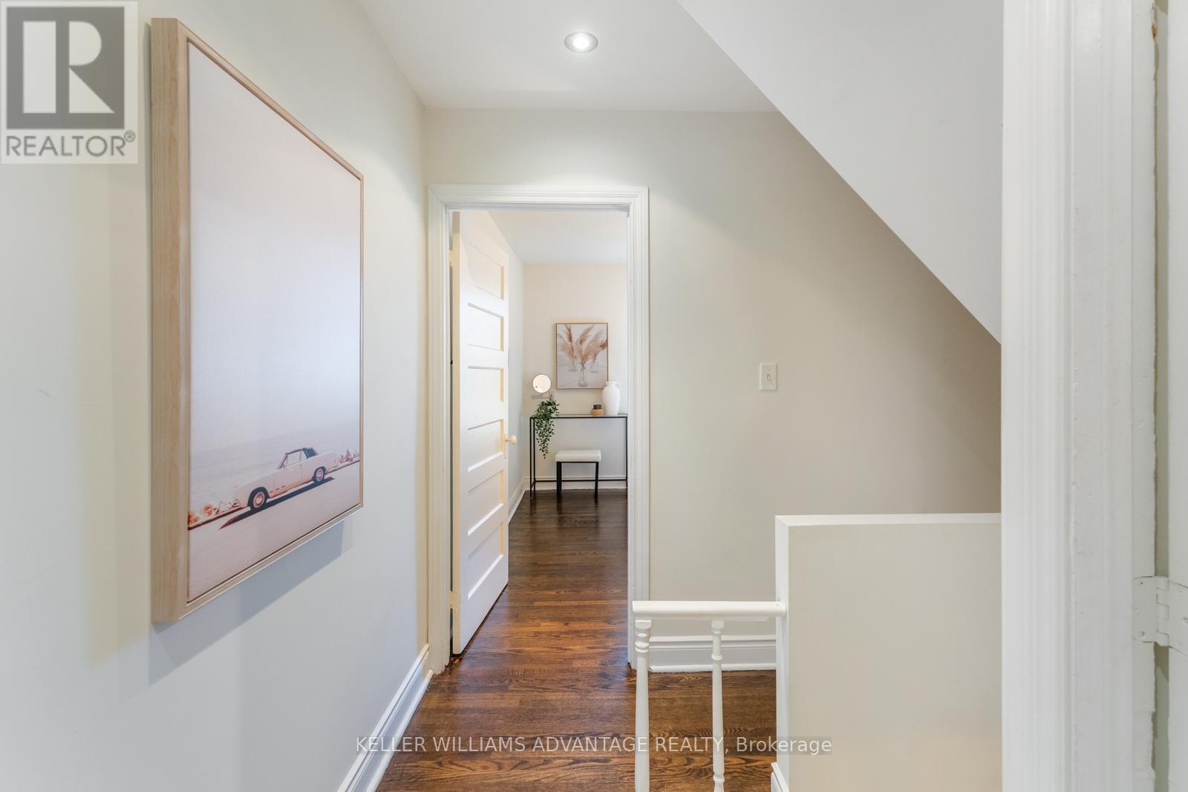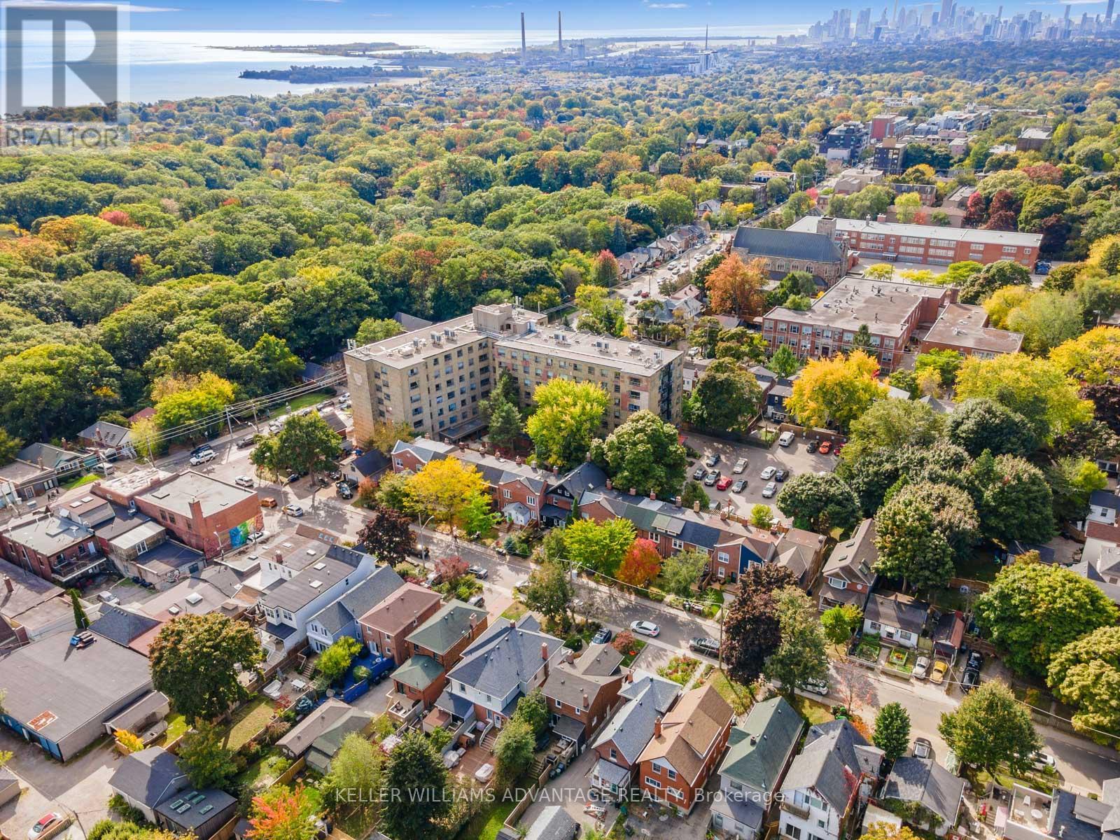$899,000.00
18 HANNAFORD STREET, Toronto (East End-Danforth), Ontario, M4E3G7, Canada Listing ID: E9399913| Bathrooms | Bedrooms | Property Type |
|---|---|---|
| 2 | 4 | Single Family |
Welcome to 18 Hannaford, a Perfect Blend of Comfort and Convenience! This move-in-ready home is ideal for those looking to plant roots in one of the best areas the Upper Beaches has to offer. Featuring 4 full bedrooms, there's plenty of space for family, guests, or a home office. The functional layout is highlighted by an open-concept main floor that's an entertainer's dream. The spacious kitchen, equipped with modern appliances and ample storage, opens to a low-maintenance backyard oasis, perfect for relaxing or enjoying outdoor gatherings with friends and family. The lower level boasts a generous family/rec room, ideal for movie nights or playtime, along with an additional bathroom and a separate laundry area for added convenience, as well as a handy storage room. The versatile space allows for creativity in design and functionality, accommodating your lifestyle needs. Situated in a vibrant community, you'll be just a short walk from the beautiful beach, nestled in the heart of Kingston Road's most sought-after location. Enjoy excellent TTC access, with the subway and Main Station GO Train just a 12-minute walk away, allowing you to reach Union Station in just 15 minutes. Love where you live without sacrificing your commute to work! Join the new state-of-the-art YMCA and immerse yourself in this welcoming community on a very family-friendly street. This home falls within the catchment for all top 3 schools in the area: Adam Beck, Glen Ames, and Malvern Collegiate making it an excellent choice for families looking for quality education options. Don't miss out on this fantastic opportunity! Come and book a private showing at 18 Hannaford today and experience the perfect blend of comfort, convenience, and community!
Home inspection available. Great school area, See attached HoodQ - Malvern Collegiate, Adam Beck Jr Public School, and Glen Ames Sr Public School. (id:31565)

Paul McDonald, Sales Representative
Paul McDonald is no stranger to the Toronto real estate market. With over 21 years experience and having dealt with every aspect of the business from simple house purchases to condo developments, you can feel confident in his ability to get the job done.| Level | Type | Length | Width | Dimensions |
|---|---|---|---|---|
| Second level | Primary Bedroom | 3.45 m | 3.11 m | 3.45 m x 3.11 m |
| Second level | Bedroom 2 | 3.05 m | 2.35 m | 3.05 m x 2.35 m |
| Third level | Bedroom 3 | 3.79 m | 2.38 m | 3.79 m x 2.38 m |
| Third level | Bedroom 4 | 3.58 m | 2.37 m | 3.58 m x 2.37 m |
| Lower level | Laundry room | 3.75 m | 3.39 m | 3.75 m x 3.39 m |
| Lower level | Recreational, Games room | 4.97 m | 3.26 m | 4.97 m x 3.26 m |
| Main level | Foyer | 3.01 m | 1.85 m | 3.01 m x 1.85 m |
| Main level | Living room | 4.83 m | 3.43 m | 4.83 m x 3.43 m |
| Main level | Kitchen | 3.58 m | 3.43 m | 3.58 m x 3.43 m |
| Main level | Eating area | 3.58 m | 3.43 m | 3.58 m x 3.43 m |
| Amenity Near By | Park, Public Transit, Schools |
|---|---|
| Features | Ravine |
| Maintenance Fee | |
| Maintenance Fee Payment Unit | |
| Management Company | |
| Ownership | Freehold |
| Parking |
|
| Transaction | For sale |
| Bathroom Total | 2 |
|---|---|
| Bedrooms Total | 4 |
| Bedrooms Above Ground | 4 |
| Appliances | Water Heater, Dishwasher, Dryer, Range, Refrigerator, Stove, Washer |
| Basement Development | Finished |
| Basement Type | N/A (Finished) |
| Construction Style Attachment | Semi-detached |
| Cooling Type | Central air conditioning |
| Exterior Finish | Brick |
| Fireplace Present | |
| Flooring Type | Hardwood, Laminate |
| Foundation Type | Block |
| Half Bath Total | 1 |
| Heating Fuel | Natural gas |
| Heating Type | Forced air |
| Stories Total | 2.5 |
| Type | House |
| Utility Water | Municipal water |











































