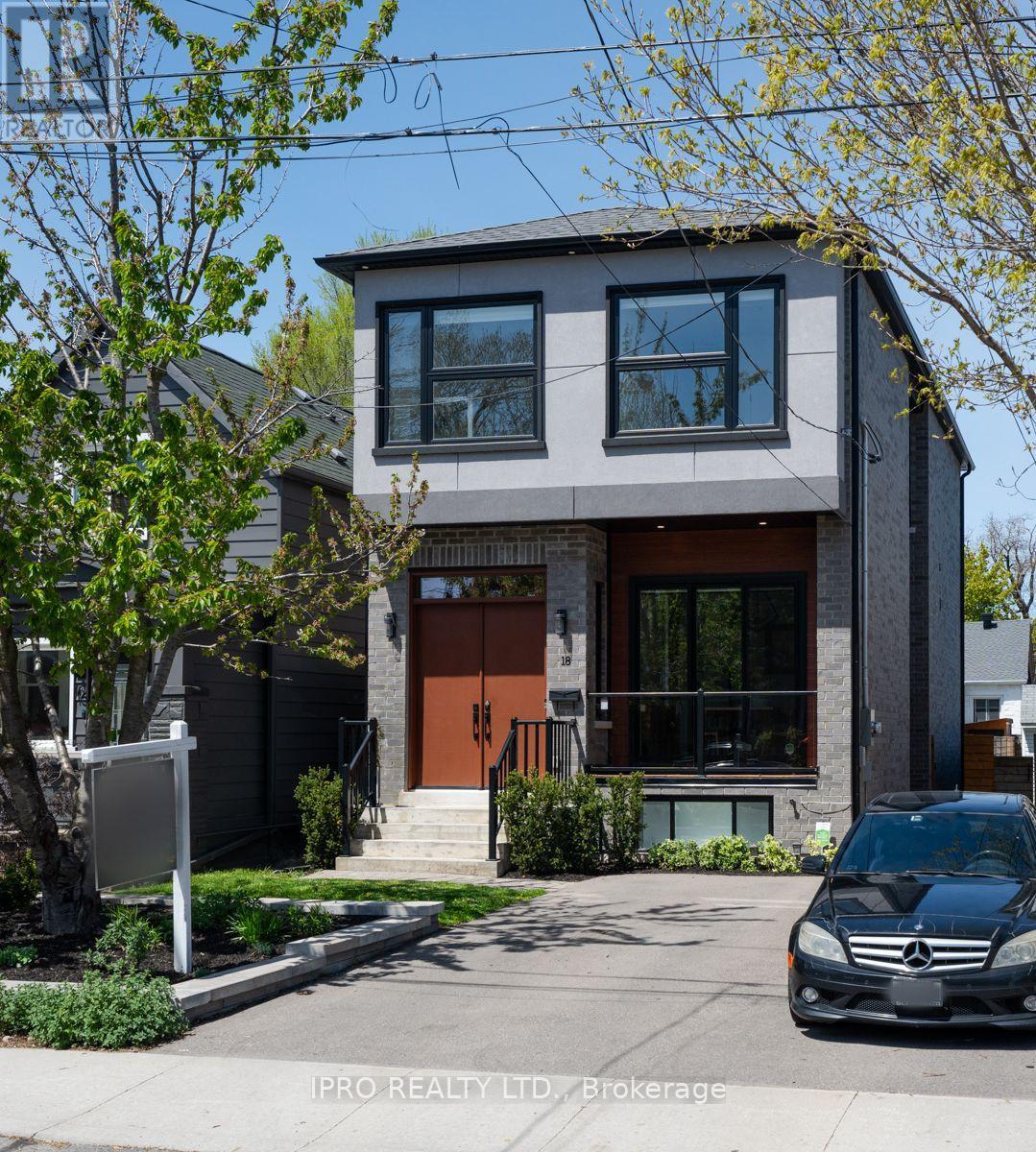Welcome To This Chic And Contemporary 4+1 Bedroom, 4.5 Bath Custom-Built Home, With Two Parking Spots And Meticulously Completed In 2020 With An Impeccable Design That offers Luxury And Modern Living. Nestled In A Highly Sought-after Neighborhood In Prime East York Minutes To Public Transport, Go Station And Picturesque Taylor Creek Park. This Two-Storey Home Boasts A Sleek And Stylish Design, High Ceilings, Abundant Natural Light, Engineered Hardwood Floors And Luxurious Finishes Throughout. Entertain In Style In The Bright And Spacious Main Floor With A Functional Layout. It Features A Large Foyer With A Double Entry Door, Double Closet, Along With A Convenient Powder Room And A Sitting Area, A Dining Room With A Three-Panel Glass Door And A Charming Balcony. Flooded With Natural Light There Is A Living/Family Room Combined With A Gourmet Kitchen Featuring A Walk-out To A New Deck And A Private Backyard. The Kitchen Features Quartz Counters, A Breakfast Bar, An Eat-in Area With Views Of The Backyard, Stainless Steel Appliances, Custom Cabinets, And A Stylish Backsplash. The Second Floor Offers A Master Bedroom Featuring A 5-Piece Ensuite With Heated Floors And A Spacious Walk-in Closet. Three Additional Bedrooms, Two With Double Closets And Ample Natural Light Through Large Windows. One Of The Bedrooms Offers Its Own Ensuite 3-Piece Bath, While An Additional 4-Piece Bath Ensures Convenience For All. Additionally, There Is A Convenient Laundry Room. The Lower Level Offers A Large Rec/Family Room, An Extra Bedroom W/Closet, A 3-Piece Bath For Added Comfort, And Plenty Of Storage Space. With The Convenience Of A Second Laundry Room And A Walk-Out To The Backyard, The Basement Offers Functionality And Flexibility For Modern Living. Enjoy The Outdoors In The Peaceful And Fully Fenced Backyard With A Floating Deck And Ever Green Bushes. This Exceptional Property Offers The Perfect Combination Of Modern Amenities, Thoughtful Design, And Prime Location. Don't Miss It!
Steps Away From Bus Stop, Short Distance To Subway Station, Schools, Trails, Parks, Restaurants & Shops On The Vibrant Danforth. Minutes To Downtown And Woodbine Beach. Don't Miss Your Chance To Call This Exquisite Property Home! (id:31565)












































