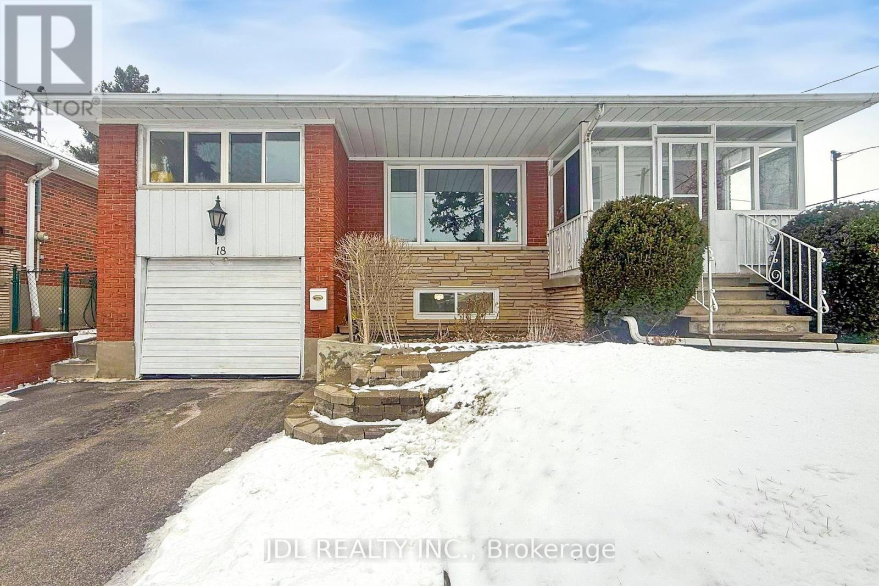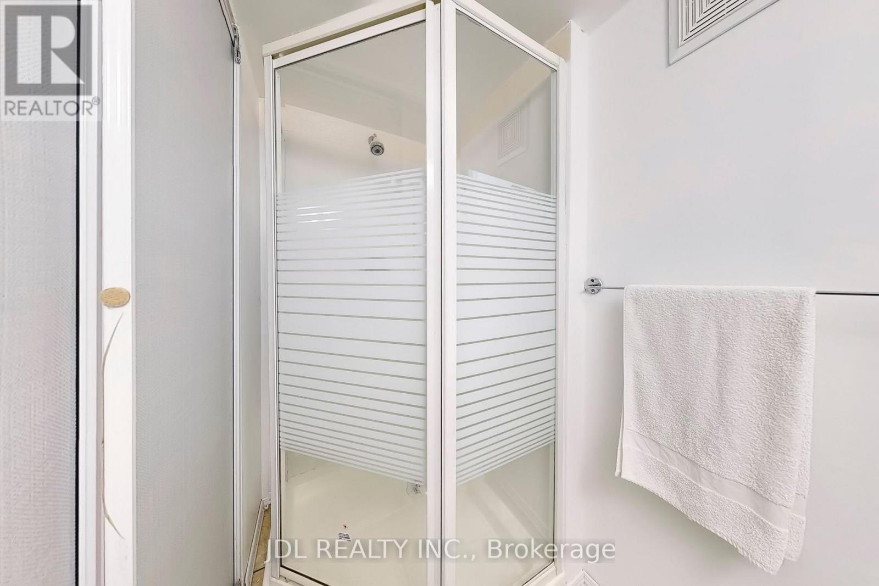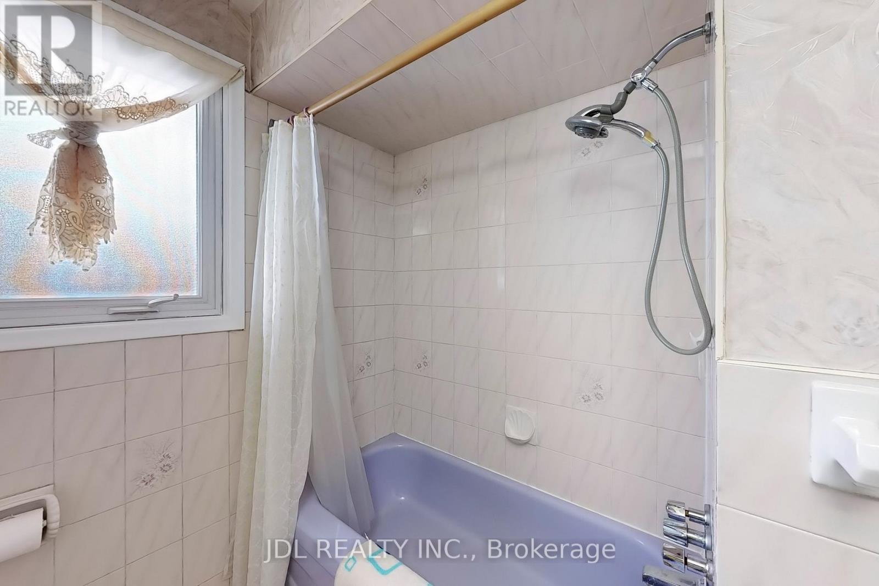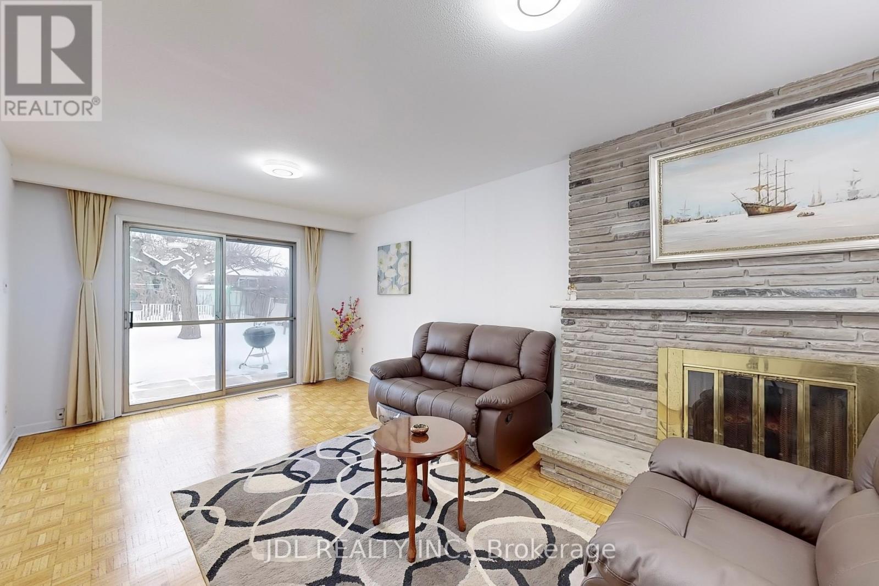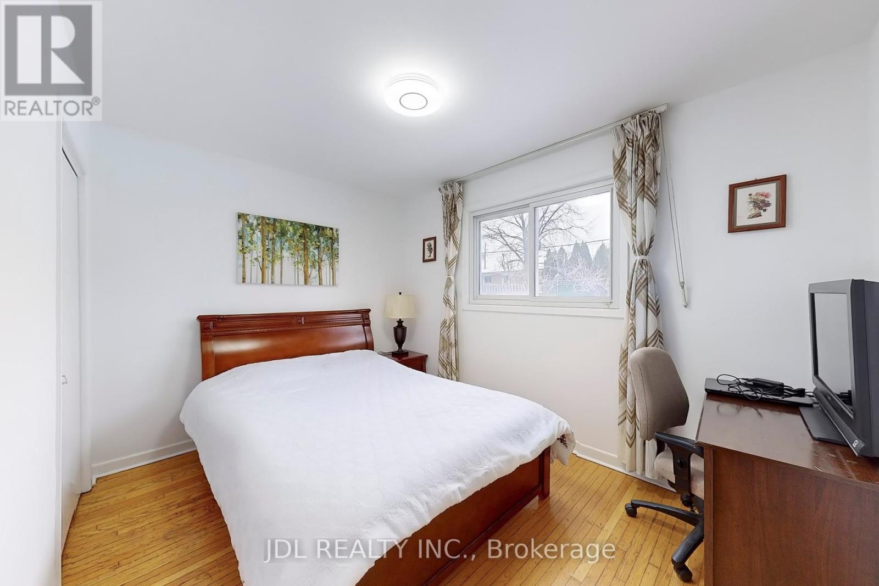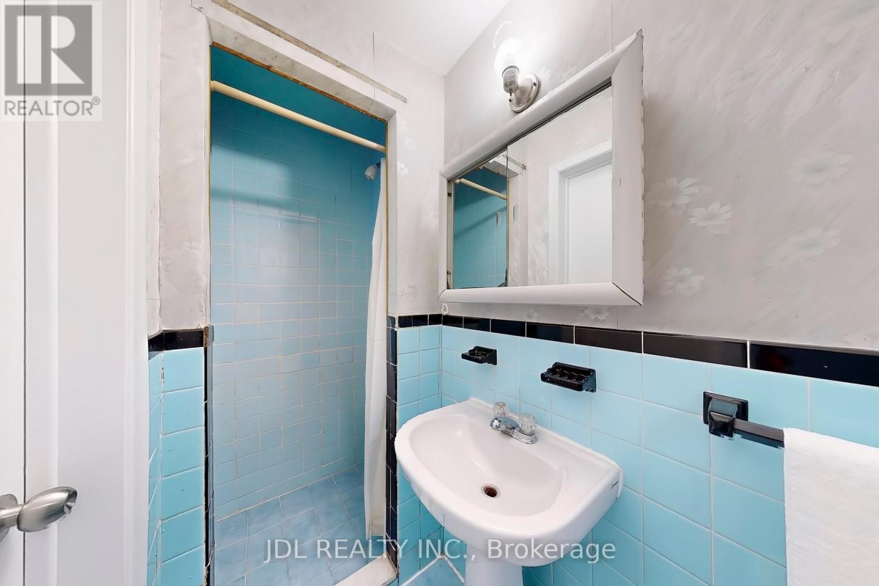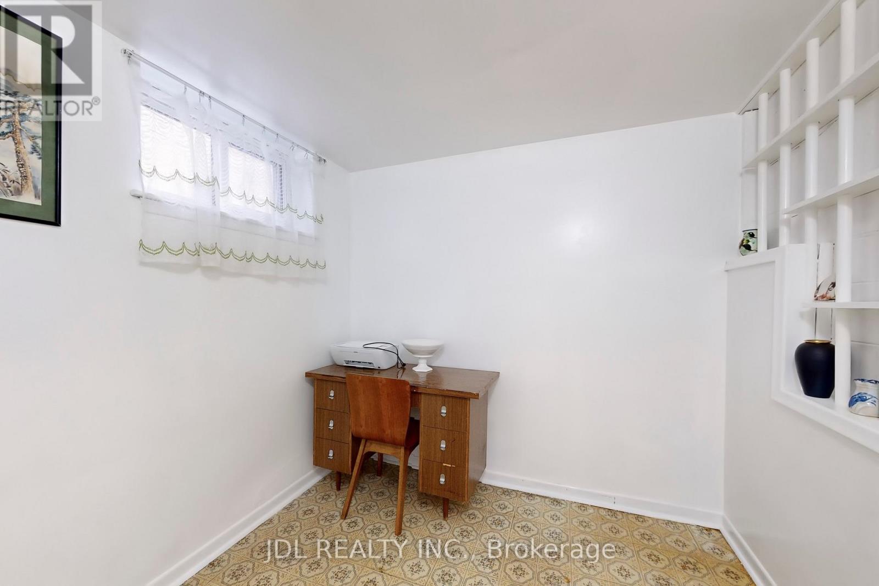$1,268,000.00
18 ALLANFORD ROAD, Toronto (Tam O'Shanter-Sullivan), Ontario, M1T2N1, Canada Listing ID: E11952017| Bathrooms | Bedrooms | Property Type |
|---|---|---|
| 4 | 6 | Single Family |
A Must See! Rarely Offered Premium Large Lot In A Safe And Quiet Community, Well Maintained Back-split Detached Home! A Lucky House Number 18 And Great Fengshui, Lovingly Cared By The Same Owner For 15 Years. Good Sized 4+2 Bedrooms, Separate Entrance For Potential Rent Income! Family Room With Fireplace And Walk Out To Oversized Beautiful Backyard Grows With Fruit Trees, Colourful Flower And Vegetable Garden Which Just Right For Your Relaxation! Sun-filled Basement Has Separate Entrance, Above-Ground Windows, Eat-In Kitchen, 2 Bedrooms, And A Full Bathroom Perfect For Generating Extra Rental Income Or Accommodating Extended Family. The Basement Also Offers Plenty Of Space, Including A Large Extended Crawl Space For Additional Storage. Recent Upgrades: Newly Improved Insulation (2022), Fresh Paint Throughout, New Pot Lights In Living Room, New LED Ceiling Lights In Each Room.Convenience Location: Minutes From Highway 401, Walking Distance TTC And Schools, Transit, and Shops. With Its Many Features and Potential, This Home Is A Fantastic Opportunity For Investment, Development, Or Creating Your Dream Residence. Come And Explore The Possibilities! **EXTRAS** Fridge, Dishwasher, Stove/Oven, Range Hood, Washer/Dryer. All Existing Elfs, All Existing Window Coverings. (id:31565)

Paul McDonald, Sales Representative
Paul McDonald is no stranger to the Toronto real estate market. With over 21 years experience and having dealt with every aspect of the business from simple house purchases to condo developments, you can feel confident in his ability to get the job done.| Level | Type | Length | Width | Dimensions |
|---|---|---|---|---|
| Basement | Kitchen | 3.15 m | 3.15 m | 3.15 m x 3.15 m |
| Basement | Bedroom | 3.58 m | 3.53 m | 3.58 m x 3.53 m |
| Basement | Bedroom | 2.79 m | 2.44 m | 2.79 m x 2.44 m |
| Lower level | Family room | 5.56 m | 3.33 m | 5.56 m x 3.33 m |
| Lower level | Bedroom 4 | 3.51 m | 3.43 m | 3.51 m x 3.43 m |
| Main level | Living room | 4.17 m | 4.22 m | 4.17 m x 4.22 m |
| Main level | Dining room | 3.56 m | 2.41 m | 3.56 m x 2.41 m |
| Main level | Kitchen | 2.72 m | 2.74 m | 2.72 m x 2.74 m |
| Main level | Eating area | 3.3 m | 2.44 m | 3.3 m x 2.44 m |
| Main level | Primary Bedroom | 4.78 m | 2.92 m | 4.78 m x 2.92 m |
| Upper Level | Bedroom 2 | 3.58 m | 3.23 m | 3.58 m x 3.23 m |
| Upper Level | Bedroom 3 | 4.85 m | 3.3 m | 4.85 m x 3.3 m |
| Amenity Near By | |
|---|---|
| Features | Carpet Free |
| Maintenance Fee | |
| Maintenance Fee Payment Unit | |
| Management Company | |
| Ownership | Freehold |
| Parking |
|
| Transaction | For sale |
| Bathroom Total | 4 |
|---|---|
| Bedrooms Total | 6 |
| Bedrooms Above Ground | 4 |
| Bedrooms Below Ground | 2 |
| Appliances | Water Heater |
| Basement Features | Apartment in basement |
| Basement Type | Crawl space |
| Construction Status | Insulation upgraded |
| Construction Style Attachment | Detached |
| Construction Style Split Level | Backsplit |
| Cooling Type | Central air conditioning |
| Exterior Finish | Brick |
| Fireplace Present | True |
| Fireplace Total | 1 |
| Flooring Type | Vinyl, Hardwood, Ceramic, Laminate, Parquet |
| Foundation Type | Poured Concrete |
| Heating Fuel | Natural gas |
| Heating Type | Forced air |
| Type | House |
| Utility Water | Municipal water |


