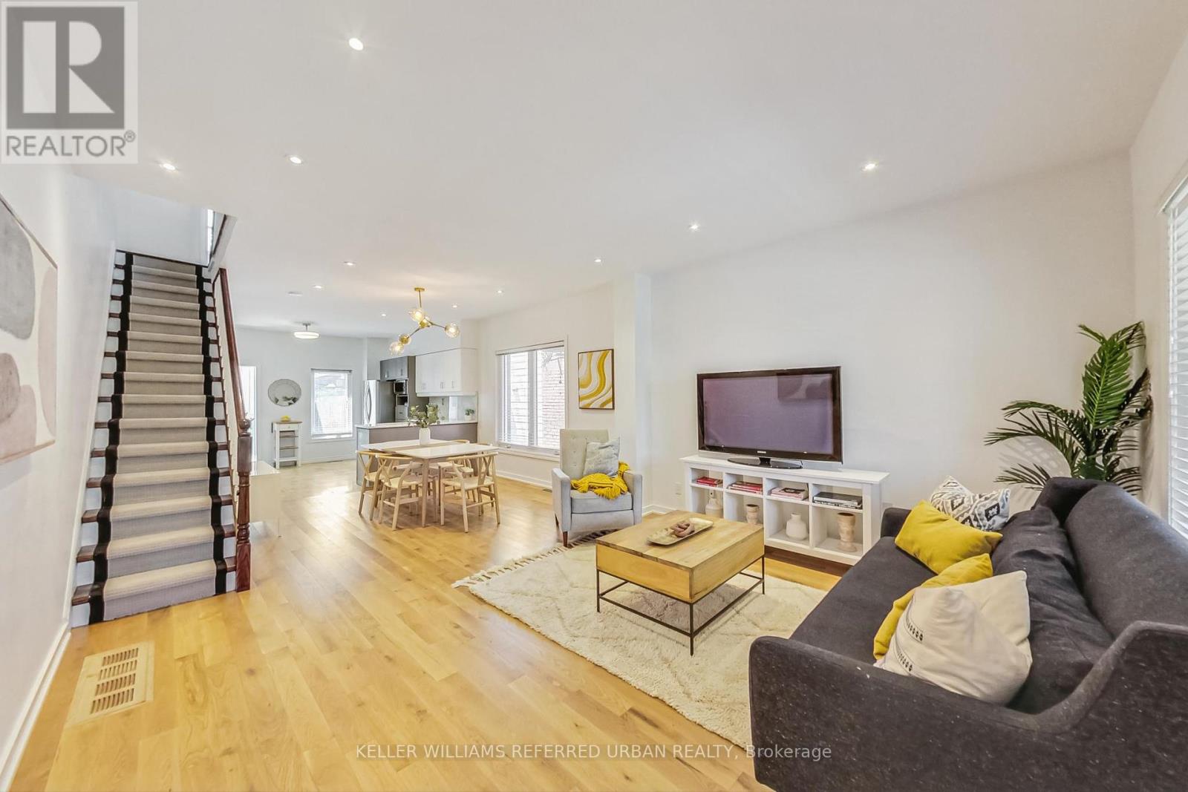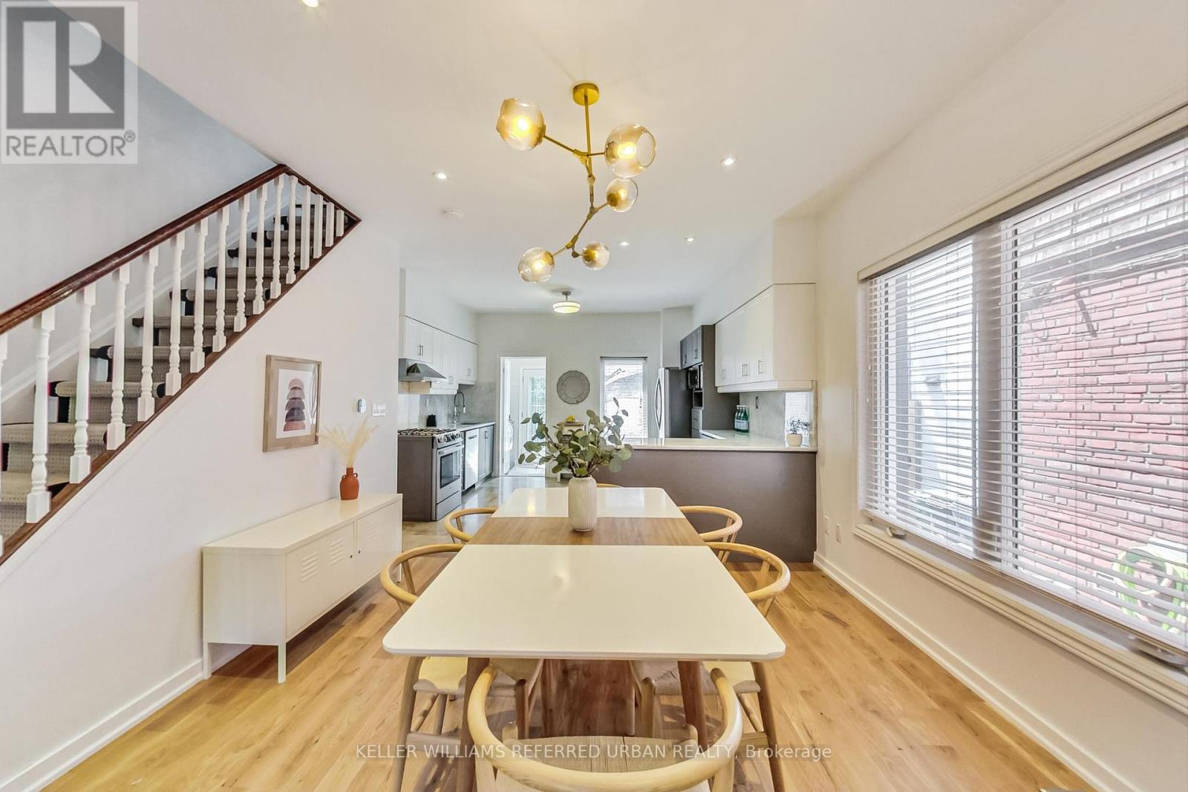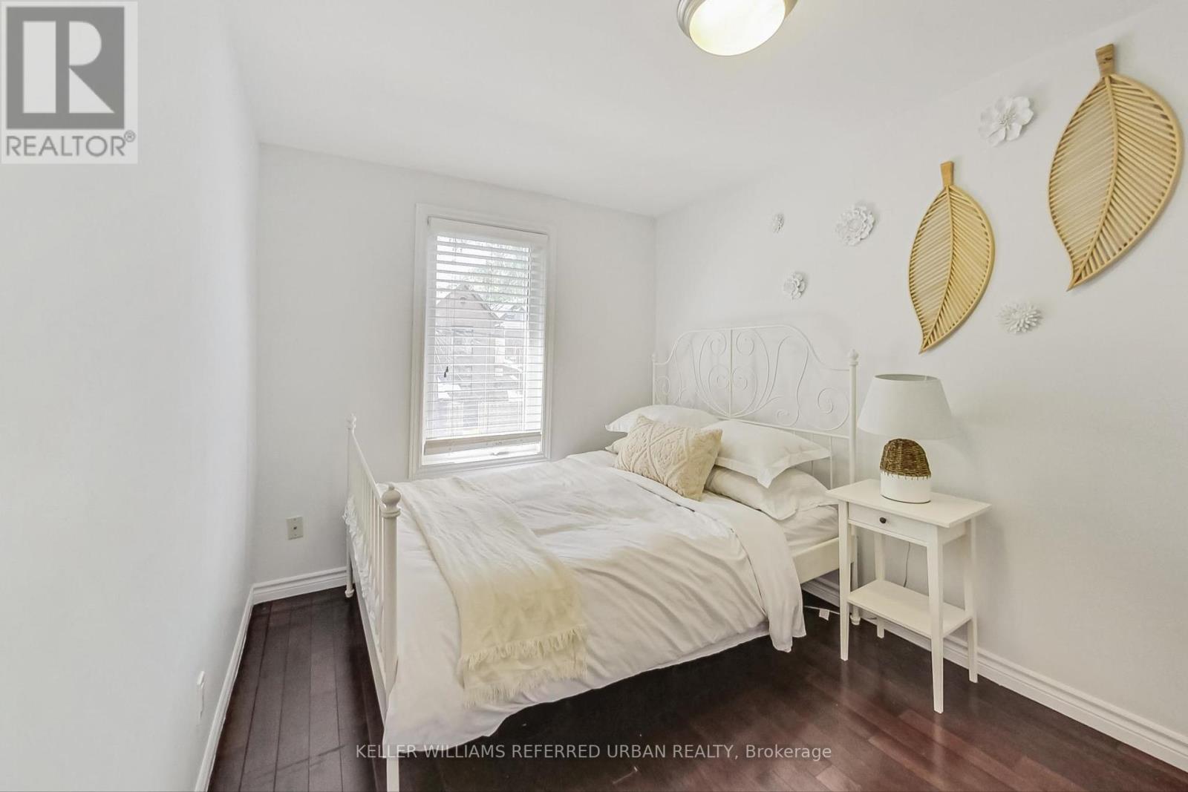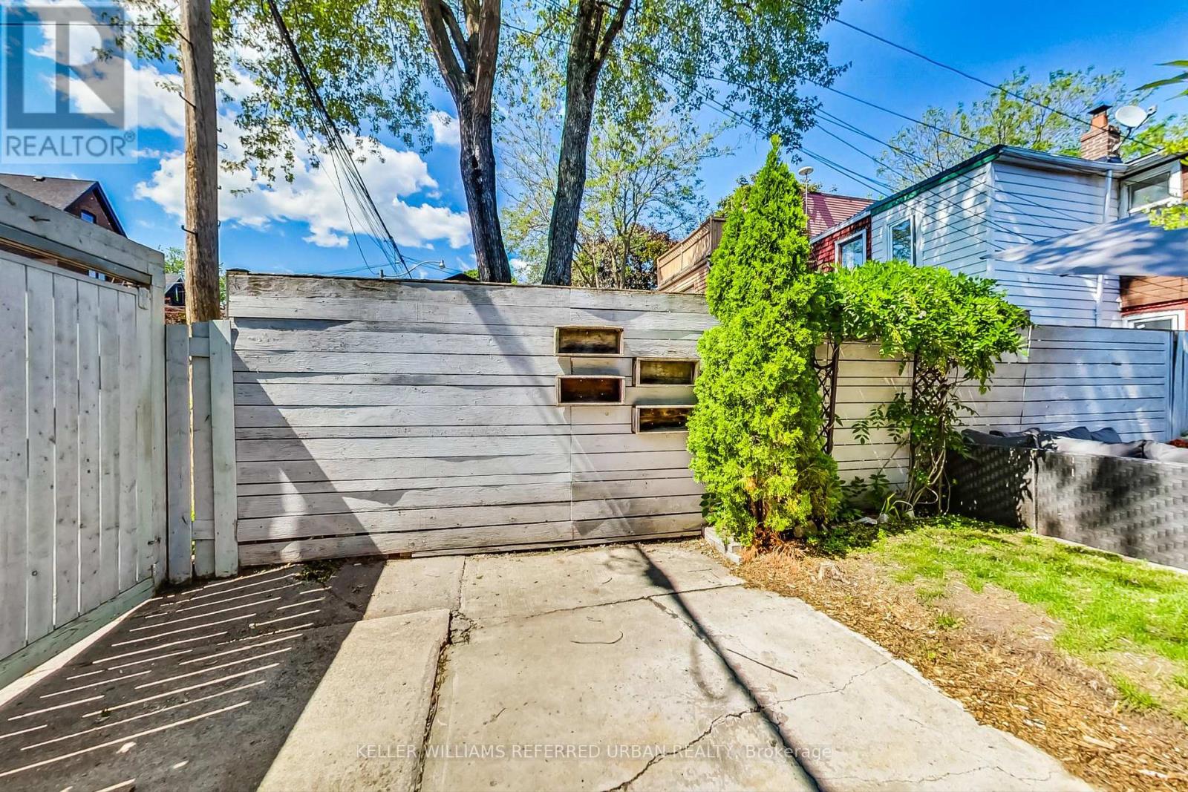$1,499,000.00
176 HASTINGS AVENUE, Toronto, Ontario, M4L2L3, Canada Listing ID: E8479784| Bathrooms | Bedrooms | Property Type |
|---|---|---|
| 3 | 4 | Single Family |
Hastings Hooray! Ready to be wowed by this Leslieville beauty? This three-bedroom stunner on Hastings Ave is a showstopper, blending chic renovations with family-friendly features. Walk into a sun-drenched, open-concept main floor where every nook and cranny gleams with natural light. The kitchen is a dream, packed with storage for all your gadgets, while the main floor laundry room and mudroom bring that everyday convenience. Movie nights in the cozy TV area, dinner parties in the spacious dining room this place has it all. Upstairs, the primary suite is a haven, spacious enough for your king-sized bed (yes, really!), with double closets and even a rare linen closet in the hallway. The second bedroom is perfect for kids, and the third is currently a stylish office but easily transforms back into a nursery or guest room. And don't forget the one-bedroom income suite with a separate entrance around back newly waterproofed and tenant-ready to help you beat those interest rates. Outside, the backyard is your private oasis, perfect for lounging, barbecuing, and summer fun. Plus, there's gated parking for one car and a charming front porch with low-maintenance landscaping, ideal for lazy afternoons in the shade. Just steps from Greenwood Park's playground, splash pad, and farmers market, with top schools, restaurants, and shops all at your doorstep. This isn't just a house; it's your new lifestyle. Don't miss out!
Location Celebration! Stellar schools and a walk score of 93. Zip to Queen or Gerrard streetcar in no time. Bosch stainless steel gas stove & dishwasher, LG fridge, Samsung washer/dryer, microwave. (id:31565)

Paul McDonald, Sales Representative
Paul McDonald is no stranger to the Toronto real estate market. With over 21 years experience and having dealt with every aspect of the business from simple house purchases to condo developments, you can feel confident in his ability to get the job done.| Level | Type | Length | Width | Dimensions |
|---|---|---|---|---|
| Second level | Primary Bedroom | 2.9 m | 4.7 m | 2.9 m x 4.7 m |
| Second level | Bedroom 2 | 3.7 m | 3.5 m | 3.7 m x 3.5 m |
| Second level | Bedroom 3 | 2.6 m | 3.5 m | 2.6 m x 3.5 m |
| Second level | Bathroom | na | na | Measurements not available |
| Basement | Kitchen | 2.5 m | 1.45 m | 2.5 m x 1.45 m |
| Basement | Bedroom | 4.1 m | 3.1 m | 4.1 m x 3.1 m |
| Basement | Living room | 4.1 m | 2.8 m | 4.1 m x 2.8 m |
| Main level | Living room | 4.3 m | 3.7 m | 4.3 m x 3.7 m |
| Main level | Dining room | 3.5 m | 3.6 m | 3.5 m x 3.6 m |
| Main level | Kitchen | 4.2 m | 3.7 m | 4.2 m x 3.7 m |
| Main level | Bathroom | 1.36 m | 0.96 m | 1.36 m x 0.96 m |
| Main level | Mud room | na | na | Measurements not available |
| Amenity Near By | Park, Public Transit, Schools |
|---|---|
| Features | Lane, Carpet Free, Sump Pump, In-Law Suite |
| Maintenance Fee | |
| Maintenance Fee Payment Unit | |
| Management Company | |
| Ownership | Freehold |
| Parking |
|
| Transaction | For sale |
| Bathroom Total | 3 |
|---|---|
| Bedrooms Total | 4 |
| Bedrooms Above Ground | 3 |
| Bedrooms Below Ground | 1 |
| Appliances | Blinds, Window Coverings |
| Basement Features | Apartment in basement, Separate entrance |
| Basement Type | N/A |
| Construction Style Attachment | Semi-detached |
| Cooling Type | Central air conditioning |
| Exterior Finish | Brick, Stucco |
| Fireplace Present | |
| Foundation Type | Concrete |
| Heating Fuel | Natural gas |
| Heating Type | Forced air |
| Stories Total | 2 |
| Type | House |
| Utility Water | Municipal water |



































