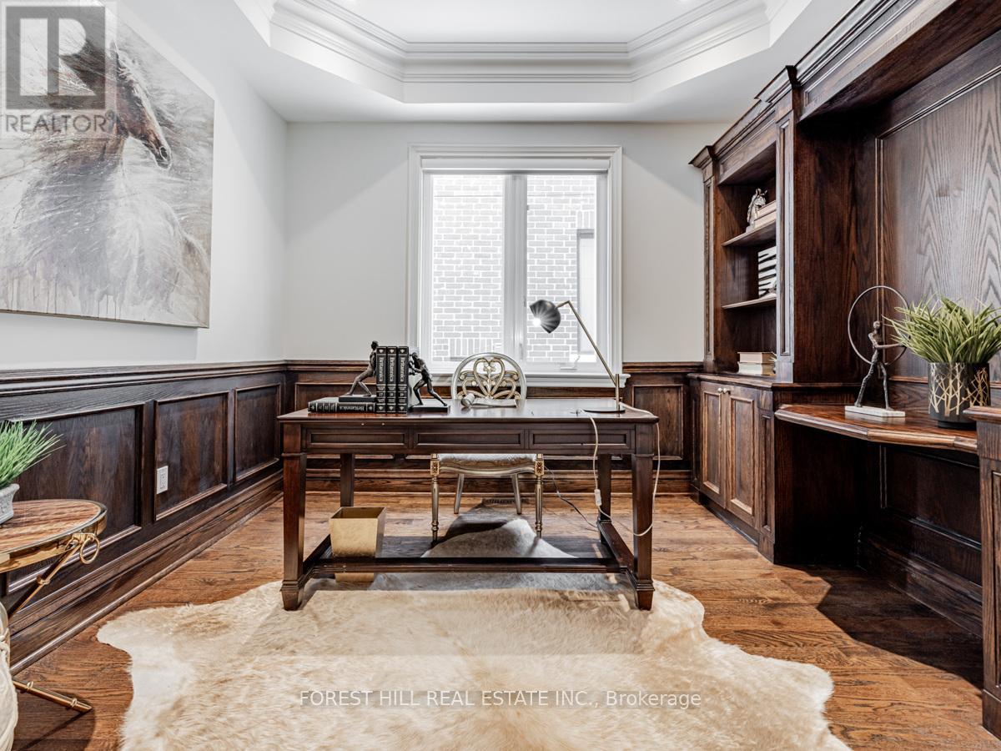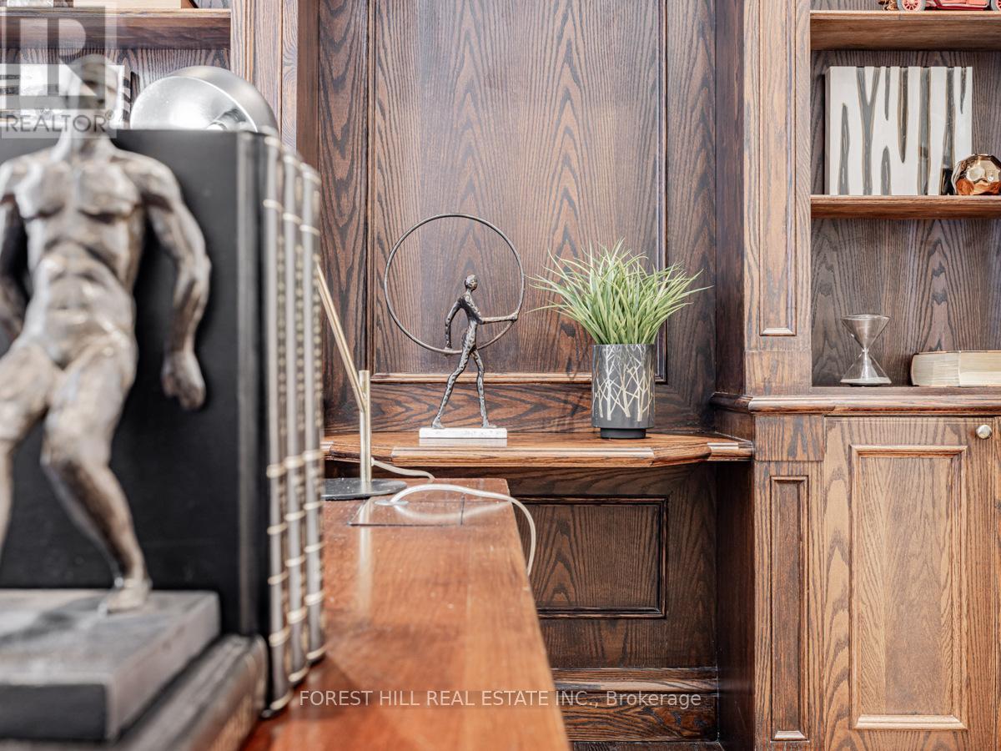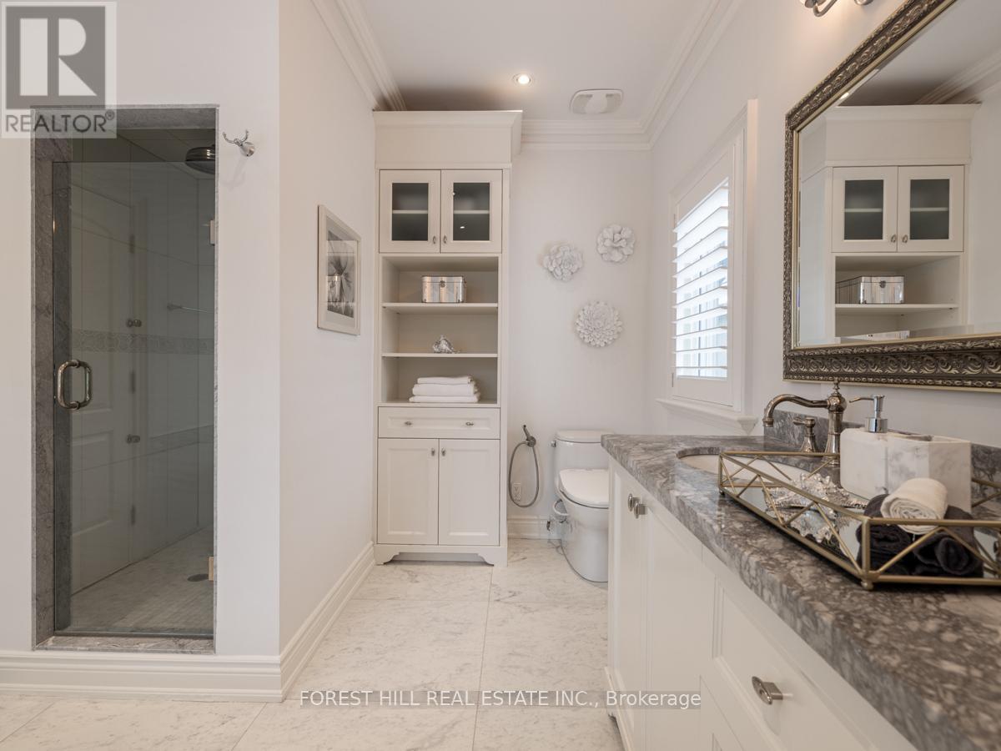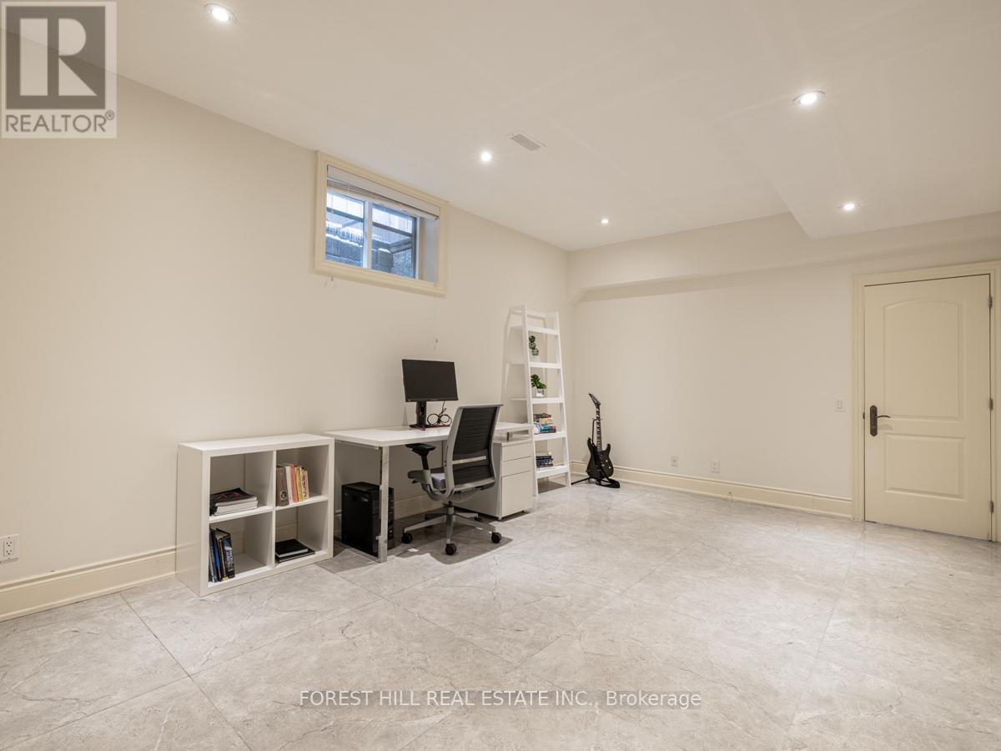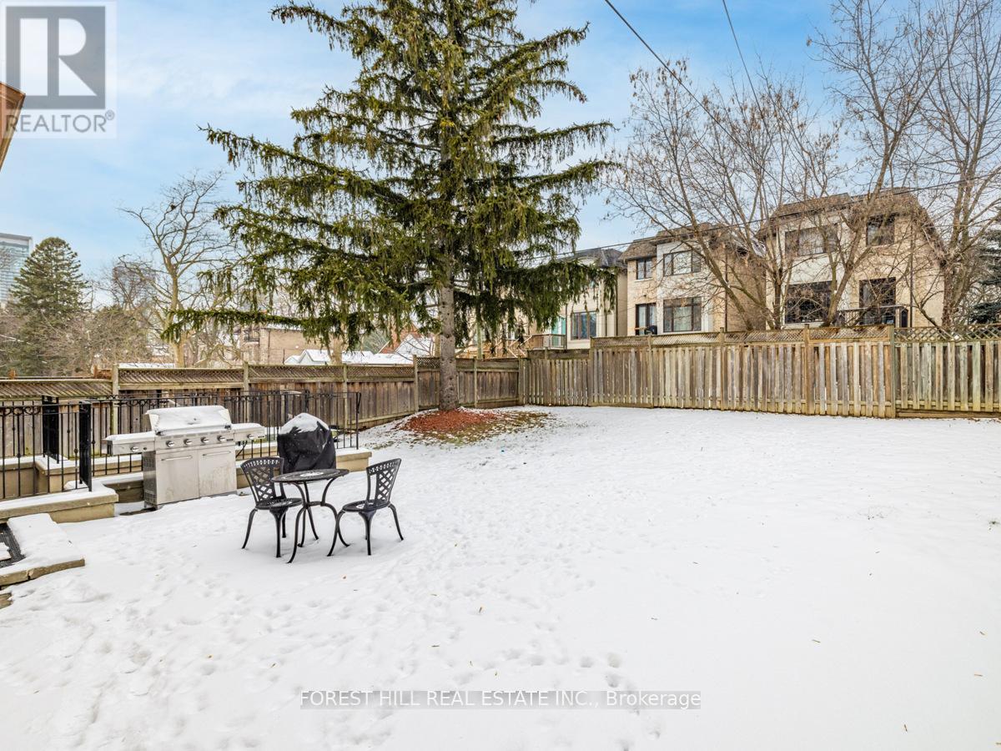$3,358,000.00
176 EMPRESS AVENUE, Toronto (Willowdale East), Ontario, M2N3T8, Canada Listing ID: C11946687| Bathrooms | Bedrooms | Property Type |
|---|---|---|
| 7 | 7 | Single Family |
***Top-Ranked School--Hollywood PS/Earl Haig SS***Walking Distance To Yonge Subway-Shopping(One of The Most Convenient Location to All Amenities)**Luxury Custom-Built, Spacious------Apx 3851Sf + Prof. Finished Basement As Per Mpac------An Elegant/Gorgeous Residence features an open-concept layout with 10ft ceiling on main floor-----The Original 5Bedrms Coverted To 4Bedrms(Easily Converted To 5Bedrms-------The grand marble foyer sets a sophisticated tone for the entire home. The main floor boasts an open concept living & dining rooms--a redesigned kitchen with granite countertop & pot filler, Dbk sink & upgraded fixtures, complemented by a breakfast area w/french dr to a backyard--Open concept family room with coffered ceilings and fireplace. The classic main floor office offers a wood-built-in book shelves for a perfect of workspace. The mud room on main flr includes a convenient closet/access to the garage. A large skylight above of the circular stairwell provides natural sunglighting & lavishly-redone H-E-A-T-ED/SPA-LIKE primary ensuite & large closets-----spacious bedrm with vaulted ceiling**an original 2nd bedrm converted to a 2nd Family room(easy to converted to a bedrm)--all 4 bedrms have the H-E-A-T-ED flooring WASHROOMS---2nd floor laundry room**stunning-spacious basement provides a walk-out to backyard ,a kitchen/washrooms & spacious bedrms for the potential rental income or accommodation guests area--the spacious backyard is perfect for relaxation and entertaining for family & friends*The garage dr was freshly repainted and widen-large driveway for your comfort**Recently upgarded & updated home**ALL HEATED WASHROOMS & ELECTRIC CONTROL BIDET(2ND FLOOR) & HEATED BASEMENT---upgraded/widen interlocking driveway---currently 2family rooms(main/2nd flr---easily converted to a 5th bedroom) & More*****HEATED WAHROOMS W/ELECTRIC-CONTROL BIDETS------HEATED BASEMENT******** **EXTRAS** *2(Two)
- Fridges,B/I Cooktop,
- B/I Oven,
- B/I Microwave,
- B/I Dishwasher,Wa (id:31565)

Paul McDonald, Sales Representative
Paul McDonald is no stranger to the Toronto real estate market. With over 21 years experience and having dealt with every aspect of the business from simple house purchases to condo developments, you can feel confident in his ability to get the job done.| Level | Type | Length | Width | Dimensions |
|---|---|---|---|---|
| Second level | Primary Bedroom | 5.91 m | 4.35 m | 5.91 m x 4.35 m |
| Second level | Bedroom 2 | 4 m | 4 m | 4 m x 4 m |
| Second level | Bedroom 3 | 3.57 m | 4.94 m | 3.57 m x 4.94 m |
| Second level | Bedroom 4 | 4.24 m | 3.97 m | 4.24 m x 3.97 m |
| Second level | Family room | 3 m | 3.19 m | 3 m x 3.19 m |
| Basement | Bedroom | 4 m | 2.47 m | 4 m x 2.47 m |
| Basement | Bedroom | 4.33 m | 3.39 m | 4.33 m x 3.39 m |
| Main level | Living room | 4.84 m | 4.16 m | 4.84 m x 4.16 m |
| Main level | Dining room | 5 m | 3.76 m | 5 m x 3.76 m |
| Main level | Family room | 5.6 m | 4.14 m | 5.6 m x 4.14 m |
| Main level | Kitchen | 6 m | 4 m | 6 m x 4 m |
| Main level | Office | 3.17 m | 3.2 m | 3.17 m x 3.2 m |
| Amenity Near By | Public Transit, Schools, Park, Place of Worship |
|---|---|
| Features | |
| Maintenance Fee | |
| Maintenance Fee Payment Unit | |
| Management Company | |
| Ownership | Freehold |
| Parking |
|
| Transaction | For sale |
| Bathroom Total | 7 |
|---|---|
| Bedrooms Total | 7 |
| Bedrooms Above Ground | 4 |
| Bedrooms Below Ground | 3 |
| Appliances | Central Vacuum, Garage door opener remote(s), Blinds, Cooktop, Refrigerator |
| Basement Development | Finished |
| Basement Features | Walk-up |
| Basement Type | N/A (Finished) |
| Construction Style Attachment | Detached |
| Cooling Type | Central air conditioning |
| Exterior Finish | Stone, Stucco |
| Fireplace Present | True |
| Flooring Type | Hardwood, Tile |
| Foundation Type | Concrete |
| Half Bath Total | 1 |
| Heating Fuel | Natural gas |
| Heating Type | Forced air |
| Size Interior | 3499.9705 - 4999.958 sqft |
| Stories Total | 2 |
| Type | House |
| Utility Water | Municipal water |















