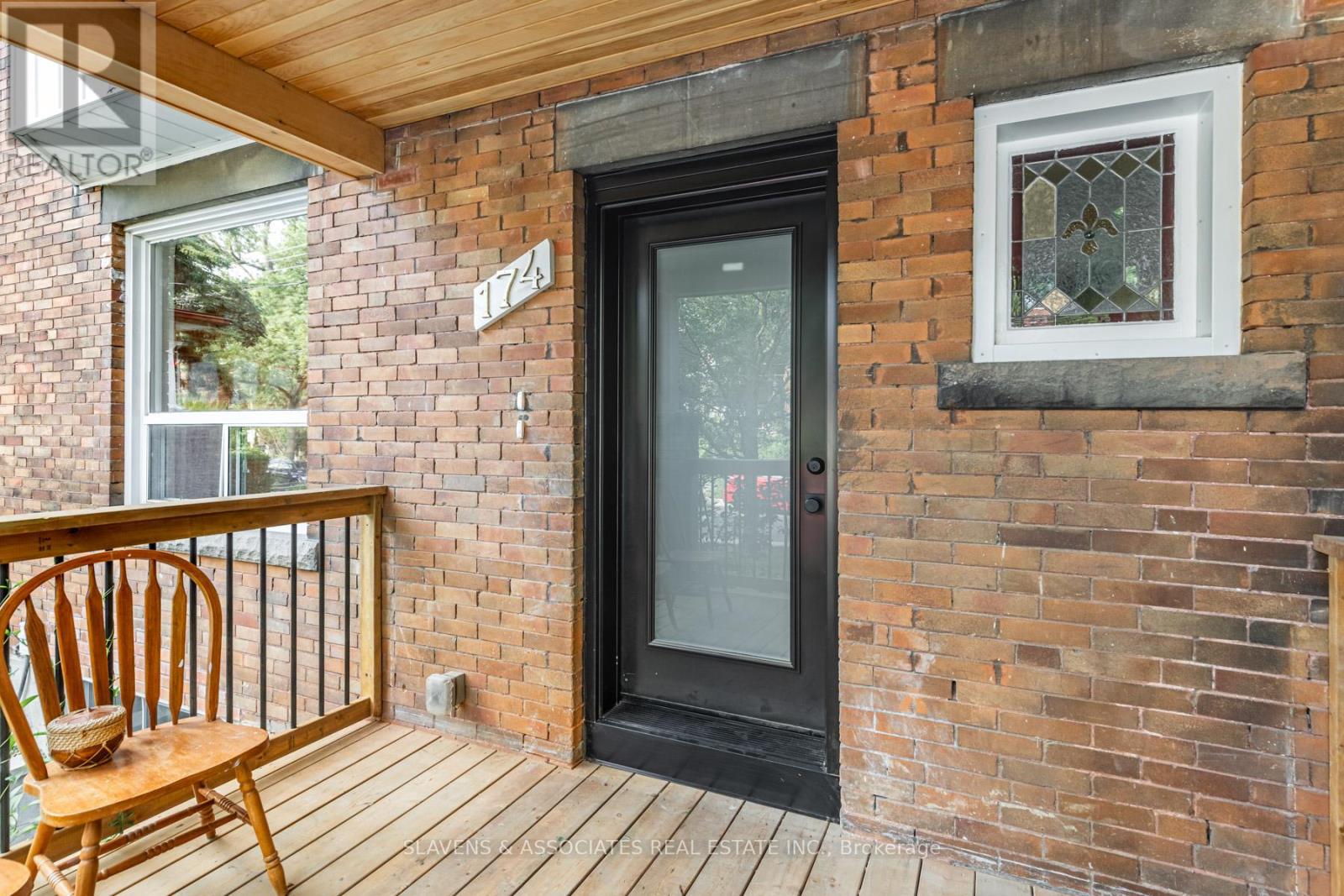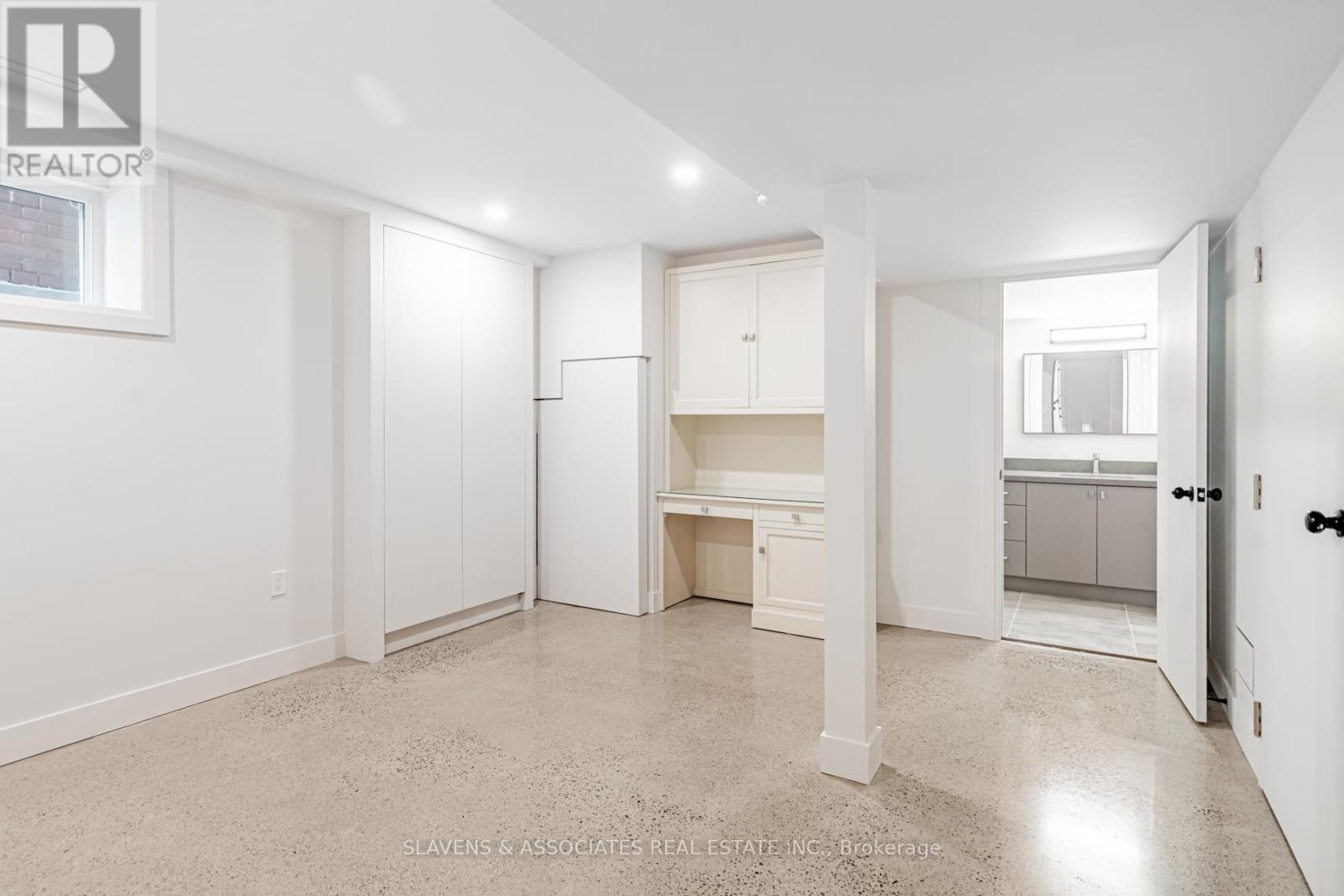$2,249,000.00
174 SUNNYSIDE AVENUE, Toronto (High Park-Swansea), Ontario, M6R2P6, Canada Listing ID: W9378128| Bathrooms | Bedrooms | Property Type |
|---|---|---|
| 5 | 5 | Single Family |
Welcome to Roncesvalles at its Finest! This Stylish Duplex Offers Two Separately Stunning Generous Units Plus a basement common area or Utilize it as a 3rd unit. Upgrade List is expansive. From the Wide Plank Hickory Wood Flooring throughout, Exposed Brick Detail or the Heated Basement Floors no detail has been overlooked. Each Kitchen has Full Size Frigidaire Gallery Suite Appliances, Soft Close Cabinets, Quartz Counters and Double Sinks. Upper Unit, over 1500 Sq Ft, Offers Rooftop Terrance, Spa-like Bathroom w/Skylight & Glass Enclosed Dining Area Overlooking the backyard. This 5 Bedroom Duplex has so much to offer. Investment Property, Multigenerational Living or Live in and Rent the Lower Units to Subsidize your Mortgage. Garden Suite Approved!
Walk to Roncy for amazing food & shopping to the east. Mins to High Park to your west. Short walk to Sunnyside beach & Boardwalk to the South. Transit at your doorstep. Public & Private Schools. Sorauren Farm Market & More (id:31565)

Paul McDonald, Sales Representative
Paul McDonald is no stranger to the Toronto real estate market. With over 21 years experience and having dealt with every aspect of the business from simple house purchases to condo developments, you can feel confident in his ability to get the job done.| Level | Type | Length | Width | Dimensions |
|---|---|---|---|---|
| Second level | Living room | 3.3 m | 6.1 m | 3.3 m x 6.1 m |
| Second level | Dining room | 2.2 m | 3.7 m | 2.2 m x 3.7 m |
| Second level | Kitchen | 3.4 m | 4.3 m | 3.4 m x 4.3 m |
| Second level | Den | 2.9 m | 3.6 m | 2.9 m x 3.6 m |
| Third level | Primary Bedroom | 3.8 m | 4.3 m | 3.8 m x 4.3 m |
| Third level | Bedroom 2 | 3.6 m | 3.9 m | 3.6 m x 3.9 m |
| Lower level | Recreational, Games room | 3.9 m | 4.4 m | 3.9 m x 4.4 m |
| Lower level | Bedroom | 2.7 m | 3.2 m | 2.7 m x 3.2 m |
| Main level | Living room | 3.3 m | 3.6 m | 3.3 m x 3.6 m |
| Main level | Dining room | 2 m | 3.3 m | 2 m x 3.3 m |
| Main level | Kitchen | 3.1 m | 4.2 m | 3.1 m x 4.2 m |
| Main level | Bedroom | 2.7 m | 3.4 m | 2.7 m x 3.4 m |
| Amenity Near By | |
|---|---|
| Features | |
| Maintenance Fee | |
| Maintenance Fee Payment Unit | |
| Management Company | |
| Ownership | |
| Parking |
|
| Transaction | For sale |
| Bathroom Total | 5 |
|---|---|
| Bedrooms Total | 5 |
| Bedrooms Above Ground | 4 |
| Bedrooms Below Ground | 1 |
| Appliances | Dryer, Washer |
| Basement Development | Finished |
| Basement Features | Separate entrance |
| Basement Type | N/A (Finished) |
| Cooling Type | Central air conditioning |
| Exterior Finish | Brick |
| Fireplace Present | |
| Foundation Type | Poured Concrete |
| Half Bath Total | 2 |
| Heating Fuel | Natural gas |
| Heating Type | Forced air |
| Stories Total | 3 |
| Type | Duplex |
| Utility Water | Municipal water |











































