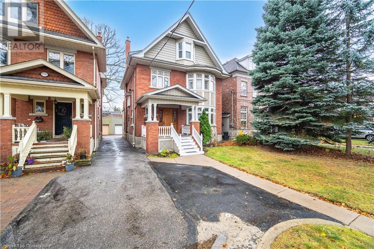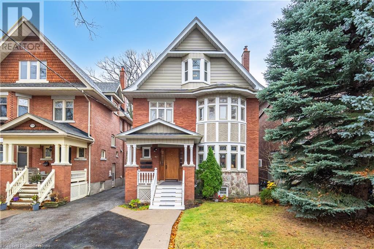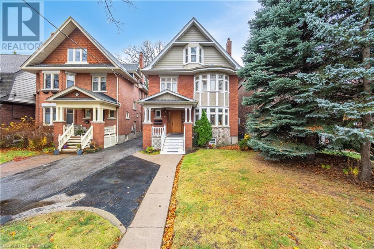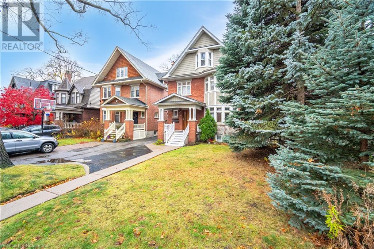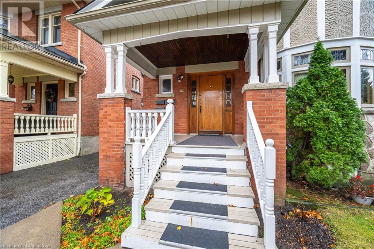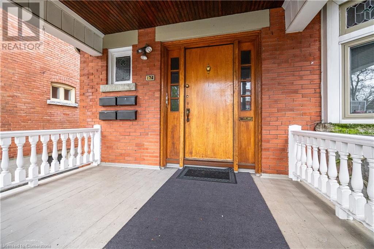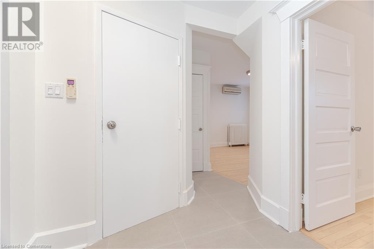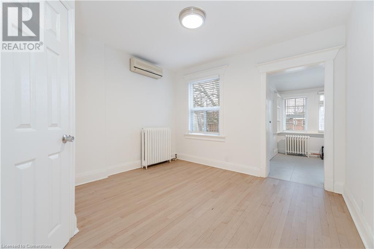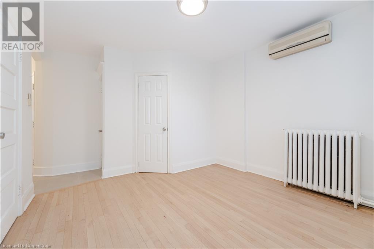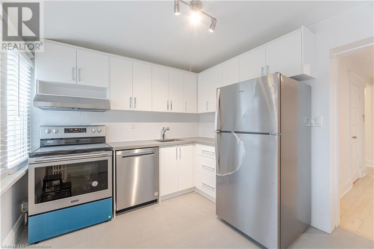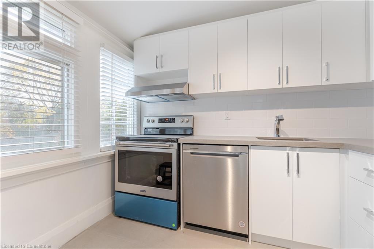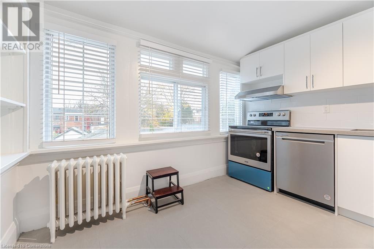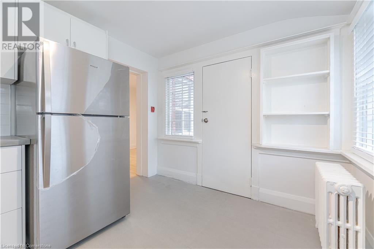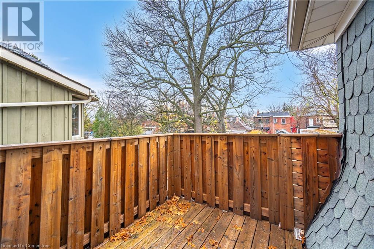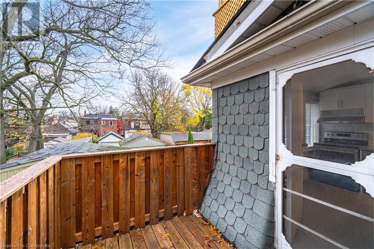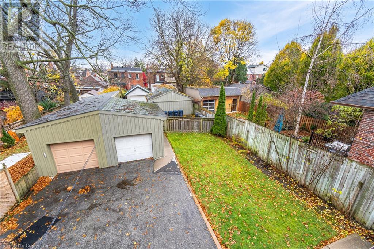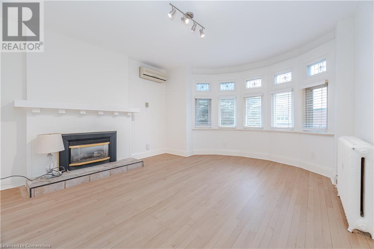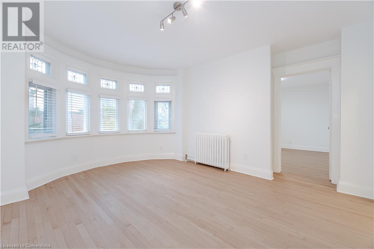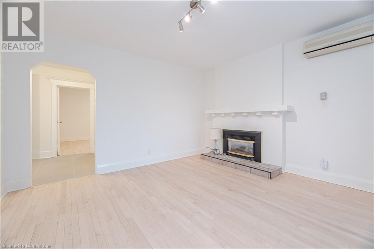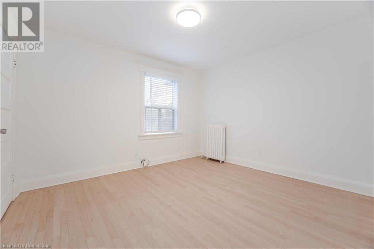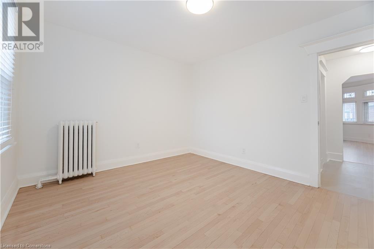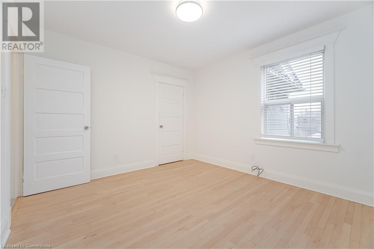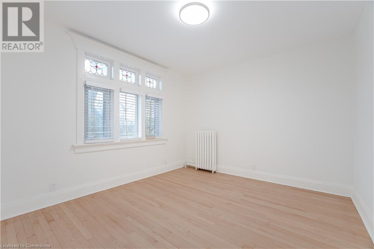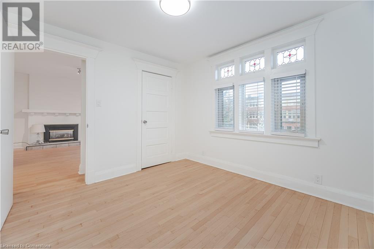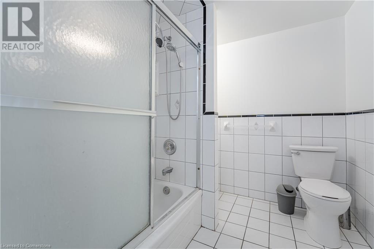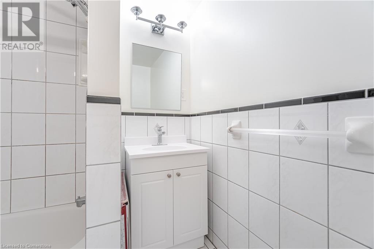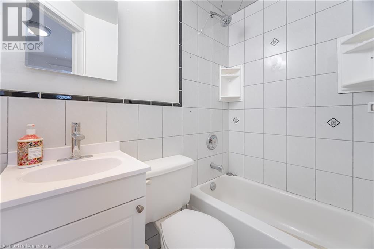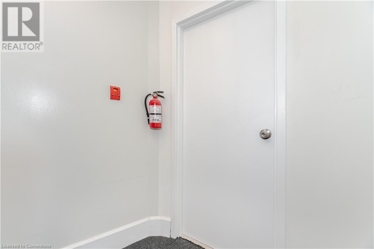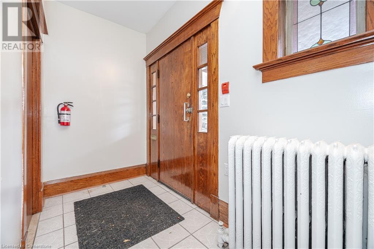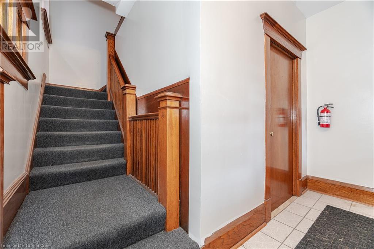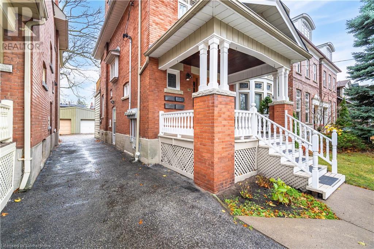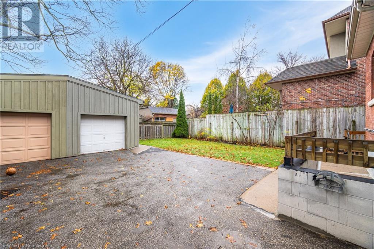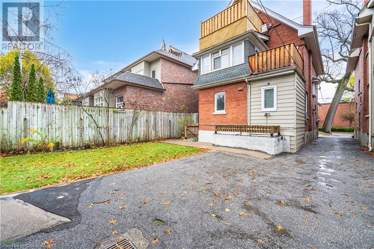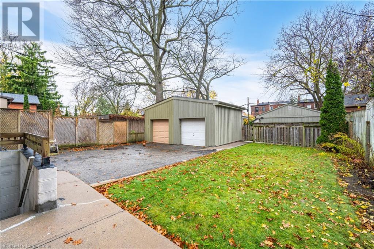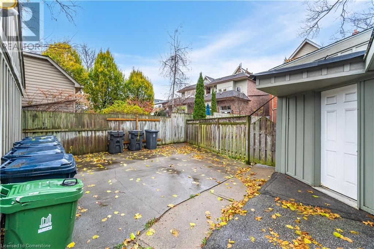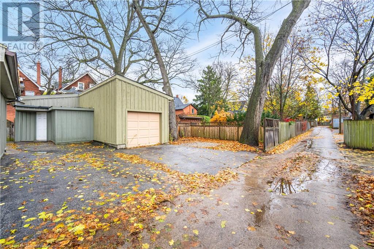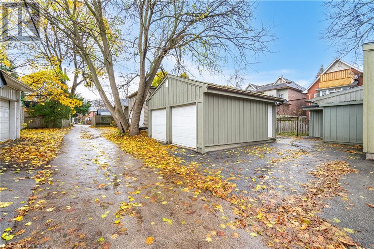$3,500.00 / monthly
174 EVELYN Avenue Unit# 2nd Fl, Toronto, Ontario, M6P2Z7, Canada Listing ID: 40680794| Bathrooms | Bedrooms | Property Type |
|---|---|---|
| 2 | 2 | Single Family |
Discover the perfect blend of character and convenience with this exceptional second-floor suite in the heart of Bloor West Village. This charming century home boasts large principal rooms featuring beautiful stained glass bay windows, a cozy fireplace, and gleaming hardwood floors. The eat-in kitchen offers a walk-out to a private balcony, while the spacious bedrooms provide ample closet space and are complemented by two bathrooms, air conditioning, and on-site laundry. Permit-based parking is available, and hydro is separately metered. Lovingly maintained with period detailing, this home is within walking distance to transit, parks, and Bloor Wests renowned shopping and dining. A minimum 1-year lease is required, with no pets or smokers, and it is not suitable for children. Available immediately or starting December 1st. (id:31565)

Paul McDonald, Sales Representative
Paul McDonald is no stranger to the Toronto real estate market. With over 21 years experience and having dealt with every aspect of the business from simple house purchases to condo developments, you can feel confident in his ability to get the job done.| Level | Type | Length | Width | Dimensions |
|---|---|---|---|---|
| Second level | 3pc Bathroom | na | na | Measurements not available |
| Second level | 3pc Bathroom | na | na | Measurements not available |
| Second level | Bedroom | na | na | 10'2'' x 10'5'' |
| Second level | Bedroom | na | na | 10'3'' x 12'3'' |
| Second level | Kitchen | na | na | 11'2'' x 10'4'' |
| Second level | Living room | na | na | 12'2'' x 11'4'' |
| Amenity Near By | Hospital, Park, Public Transit, Schools, Shopping |
|---|---|
| Features | |
| Maintenance Fee | |
| Maintenance Fee Payment Unit | |
| Management Company | |
| Ownership | Freehold |
| Parking |
|
| Transaction | For rent |
| Bathroom Total | 2 |
|---|---|
| Bedrooms Total | 2 |
| Bedrooms Above Ground | 2 |
| Appliances | Dishwasher, Refrigerator, Stove |
| Architectural Style | 3 Level |
| Basement Type | None |
| Construction Style Attachment | Detached |
| Cooling Type | Central air conditioning |
| Exterior Finish | Brick |
| Fireplace Present | |
| Heating Type | Radiant heat |
| Size Interior | 900 sqft |
| Stories Total | 3 |
| Type | House |
| Utility Water | Municipal water |


