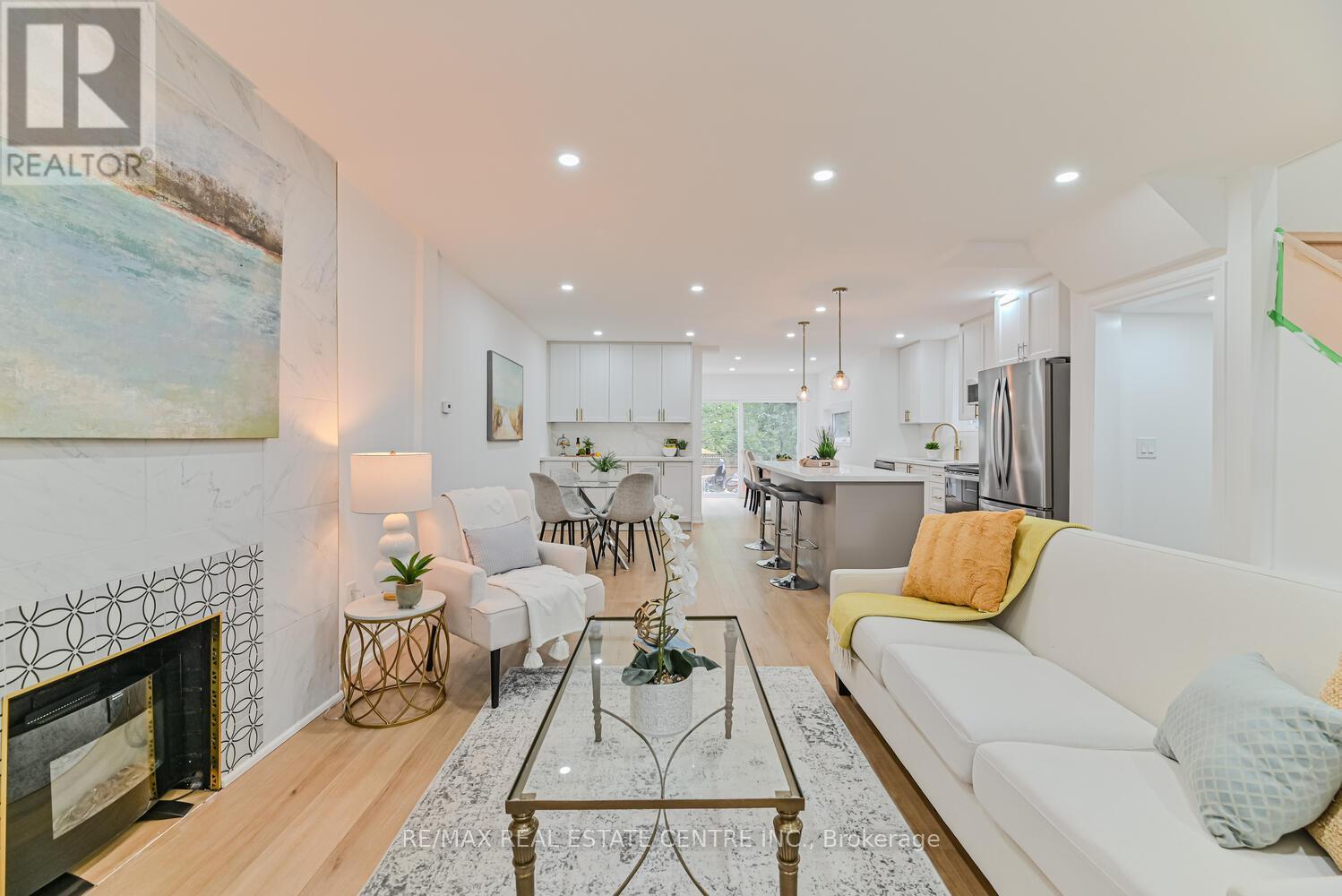$1,555,555.00
1737 DUNDAS STREET E, Toronto E01, Ontario, M4L1L9, Canada Listing ID: E9045952| Bathrooms | Bedrooms | Property Type |
|---|---|---|
| 4 | 4 | Single Family |
This exceptional, luxurious, executive semi-detached home in the heart of one of TORONTO'S most desirable LESLIEVILLE communities offers 3+1 bedrooms and four bathrooms. From floor to ceiling, every inch has been meticulously and completely redone, with the highest quality materials and great attention to detail. Its open-concept design allows light to flood the main living space through large east and west-facing windows. Enjoy the spacious living room, dining room, and sunroom. The highly upgraded modern kitchen boasts stainless steel appliances, quartz countertops, and customized back splash, including a large 8-foot island that seamlessly blends style and function. Beyond the Study/Sun Room, sliding doors lead to the south-facing backyard, providing a perfect setting for simple family evenings. The main floor also features a rare 2-piece powder room and potential second laundry. The king-sized primary retreat impresses with its high ceiling and luxurious three-piece ensuite. Two additional bedrooms on this level are served by a brand new upgraded 3-piece full washroom. Extras include a fully finished basement with above-grade windows, a spacious recreation room, a large three-piece bathroom, and a bonus guest room or quiet home office. The kitchen offers the potential for an in-law suite. There's parking space for one car, Even better than the photos, this house has it all! Conveniently just steps away from the Duke of Connaught Public School and Greenwood Public Park. Can you afford not to book a showing for this DREAM HOME! OFFERS ANYTIME
All Electrical Fixtures,
- Stove ,
- Referigerator,
- Dishwasher,
- Microwave, Washer , Dryer, Furnace, Central Air Condition, Hot water Tank (id:31565)

Paul McDonald, Sales Representative
Paul McDonald is no stranger to the Toronto real estate market. With over 21 years experience and having dealt with every aspect of the business from simple house purchases to condo developments, you can feel confident in his ability to get the job done.| Level | Type | Length | Width | Dimensions |
|---|---|---|---|---|
| Second level | Primary Bedroom | 4.17 m | 2.66 m | 4.17 m x 2.66 m |
| Second level | Bedroom 2 | 4.17 m | 2.66 m | 4.17 m x 2.66 m |
| Second level | Bedroom 3 | 2.33 m | 2.24 m | 2.33 m x 2.24 m |
| Basement | Kitchen | 3.35 m | 1.53 m | 3.35 m x 1.53 m |
| Basement | Laundry room | 1.3 m | 1.4 m | 1.3 m x 1.4 m |
| Basement | Family room | 5.17 m | 3.69 m | 5.17 m x 3.69 m |
| Basement | Bedroom 4 | 3.6 m | 2.65 m | 3.6 m x 2.65 m |
| Main level | Living room | 3.9 m | 3.37 m | 3.9 m x 3.37 m |
| Main level | Dining room | 3.99 m | 2.69 m | 3.99 m x 2.69 m |
| Main level | Kitchen | 3.9 m | 2.44 m | 3.9 m x 2.44 m |
| Main level | Sunroom | 3.7 m | 2.73 m | 3.7 m x 2.73 m |
| Amenity Near By | Park, Public Transit, Schools |
|---|---|
| Features | Lane, Carpet Free |
| Maintenance Fee | |
| Maintenance Fee Payment Unit | |
| Management Company | |
| Ownership | Freehold |
| Parking |
|
| Transaction | For sale |
| Bathroom Total | 4 |
|---|---|
| Bedrooms Total | 4 |
| Bedrooms Above Ground | 3 |
| Bedrooms Below Ground | 1 |
| Amenities | Fireplace(s) |
| Appliances | Water Heater |
| Basement Development | Finished |
| Basement Type | N/A (Finished) |
| Construction Style Attachment | Semi-detached |
| Cooling Type | Central air conditioning |
| Exterior Finish | Brick |
| Fireplace Present | True |
| Fireplace Total | 2 |
| Flooring Type | Laminate, Porcelain Tile |
| Foundation Type | Poured Concrete |
| Half Bath Total | 1 |
| Heating Fuel | Natural gas |
| Heating Type | Hot water radiator heat |
| Stories Total | 2 |
| Type | House |
| Utility Water | Municipal water |











































