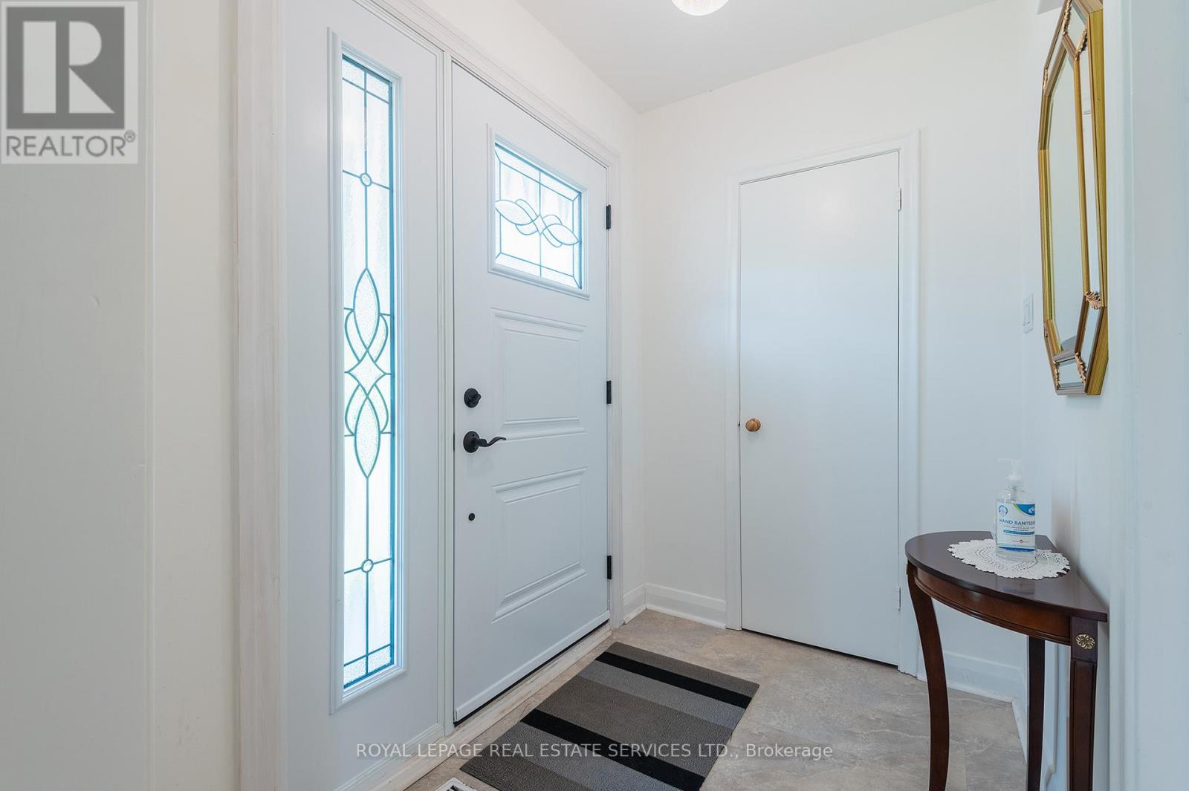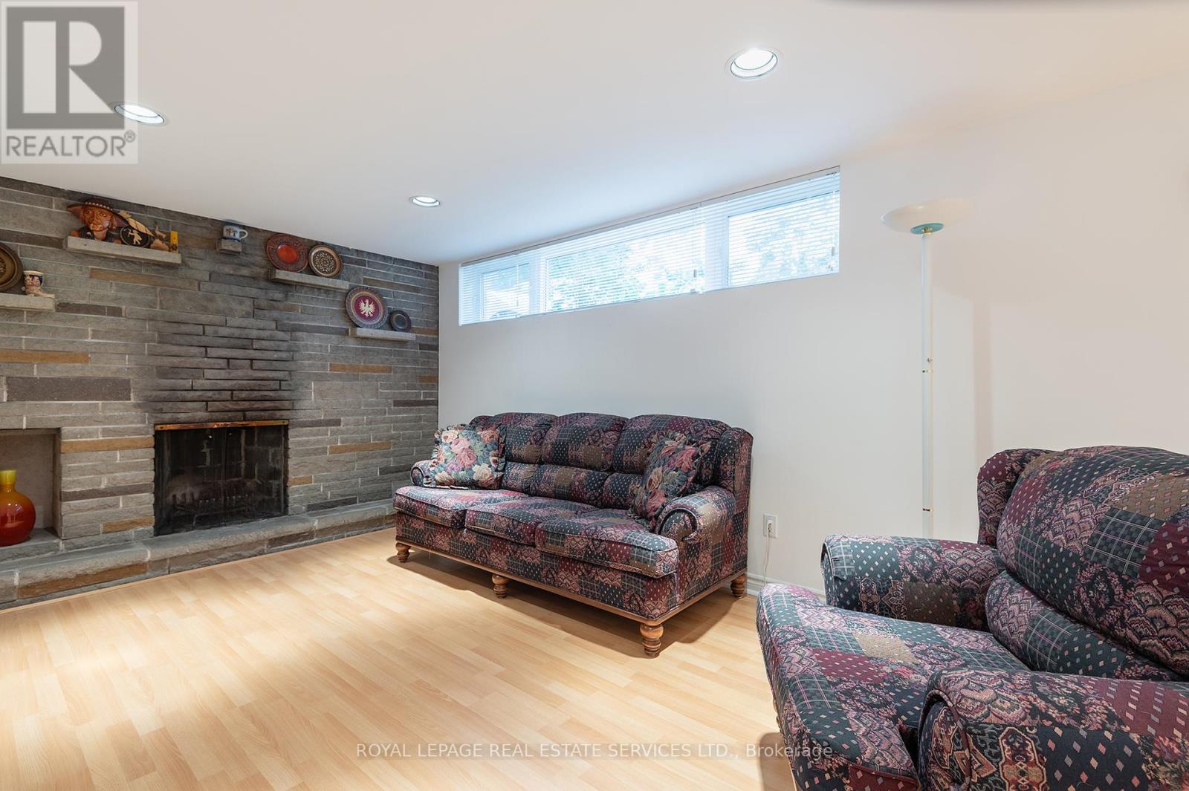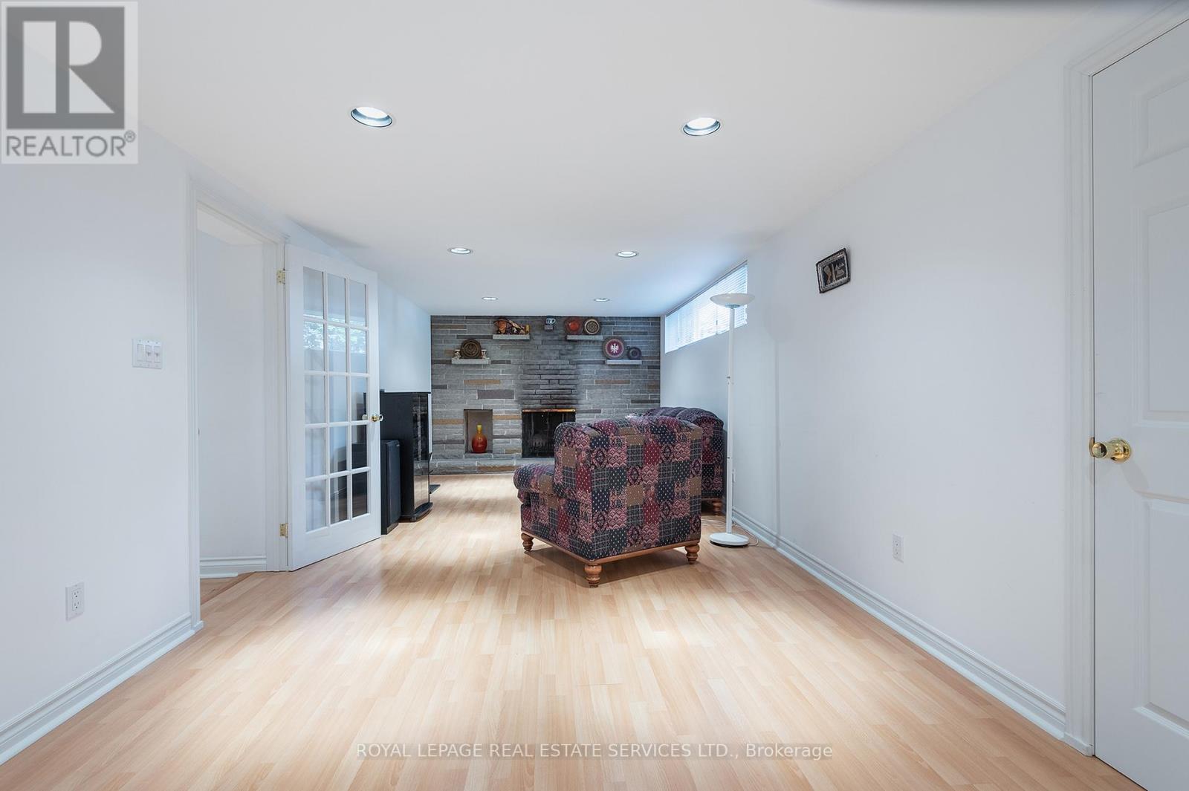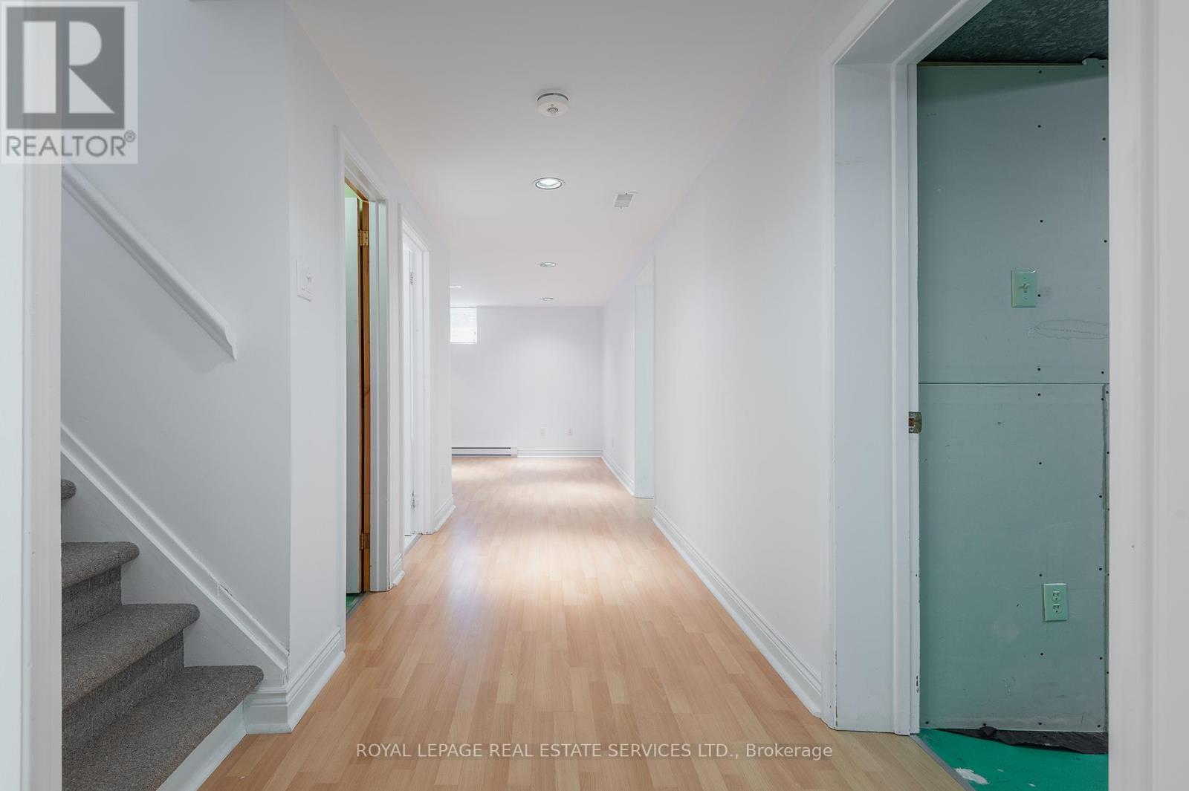$1,749,000.00
173 BETTY ANN DRIVE, Toronto (Willowdale West), Ontario, M2N1X5, Canada Listing ID: C9360239| Bathrooms | Bedrooms | Property Type |
|---|---|---|
| 2 | 4 | Single Family |
Coveted ""Willowdale"" Location. Exceptionally well maintained, solidly built three bedroom bungalow with separate side entrance to high basement on a Sunfilled 51 X 135 Foot Lot on a family friendly street. Spacious Principal Rooms. Well planned kitchen with peninsula and breakfast area. Three Generous Bedrooms all with Double Closets. Bathrooms Updated. Lower Level Recreation Room with Dramatic Stone Surround Fireplace and Wet Bar. Additional Huge Bedroom. Open Concept Games/Office/Gym. A laundry Room you will enjoy being in. All Rooms have generous above grade windows. Incredible Southern Lot for a Future Pool - No Big Trees in The Middle of the Yard. Local Schools within walking distance. Stroll to Vibrant Yonge Street Restaurants and Shops, Mel Lastman Square and TTC Entrance. Explore Edithvale Park and Community Centre. Easy Highway Access. A Place to Call Home. (id:31565)

Paul McDonald, Sales Representative
Paul McDonald is no stranger to the Toronto real estate market. With over 21 years experience and having dealt with every aspect of the business from simple house purchases to condo developments, you can feel confident in his ability to get the job done.| Level | Type | Length | Width | Dimensions |
|---|---|---|---|---|
| Basement | Laundry room | 2.75 m | 2.5 m | 2.75 m x 2.5 m |
| Basement | Utility room | 4 m | 3.8 m | 4 m x 3.8 m |
| Basement | Recreational, Games room | 8 m | 3.2 m | 8 m x 3.2 m |
| Basement | Bedroom | 6.4 m | 3.85 m | 6.4 m x 3.85 m |
| Basement | Games room | 3.8 m | 3.4 m | 3.8 m x 3.4 m |
| Ground level | Foyer | 2.2 m | 1.5 m | 2.2 m x 1.5 m |
| Ground level | Living room | 5.2 m | 3.8 m | 5.2 m x 3.8 m |
| Ground level | Dining room | 3.8 m | 2.9 m | 3.8 m x 2.9 m |
| Ground level | Kitchen | 4.9 m | 4.3 m | 4.9 m x 4.3 m |
| Ground level | Primary Bedroom | 4.3 m | 3.85 m | 4.3 m x 3.85 m |
| Ground level | Bedroom 2 | 3.5 m | 3.15 m | 3.5 m x 3.15 m |
| Ground level | Bedroom 3 | 3.85 m | 2.65 m | 3.85 m x 2.65 m |
| Amenity Near By | Hospital, Public Transit, Schools |
|---|---|
| Features | |
| Maintenance Fee | |
| Maintenance Fee Payment Unit | |
| Management Company | |
| Ownership | Freehold |
| Parking |
|
| Transaction | For sale |
| Bathroom Total | 2 |
|---|---|
| Bedrooms Total | 4 |
| Bedrooms Above Ground | 3 |
| Bedrooms Below Ground | 1 |
| Appliances | Garage door opener remote(s), Central Vacuum, Blinds, Dishwasher, Dryer, Garage door opener, Range, Refrigerator, Stove, Washer |
| Architectural Style | Bungalow |
| Basement Development | Finished |
| Basement Type | N/A (Finished) |
| Construction Style Attachment | Detached |
| Cooling Type | Central air conditioning |
| Exterior Finish | Brick |
| Fireplace Present | True |
| Flooring Type | Vinyl, Ceramic, Concrete, Hardwood, Laminate |
| Foundation Type | Unknown |
| Heating Fuel | Natural gas |
| Heating Type | Forced air |
| Size Interior | 1499.9875 - 1999.983 sqft |
| Stories Total | 1 |
| Type | House |
| Utility Water | Municipal water |










































