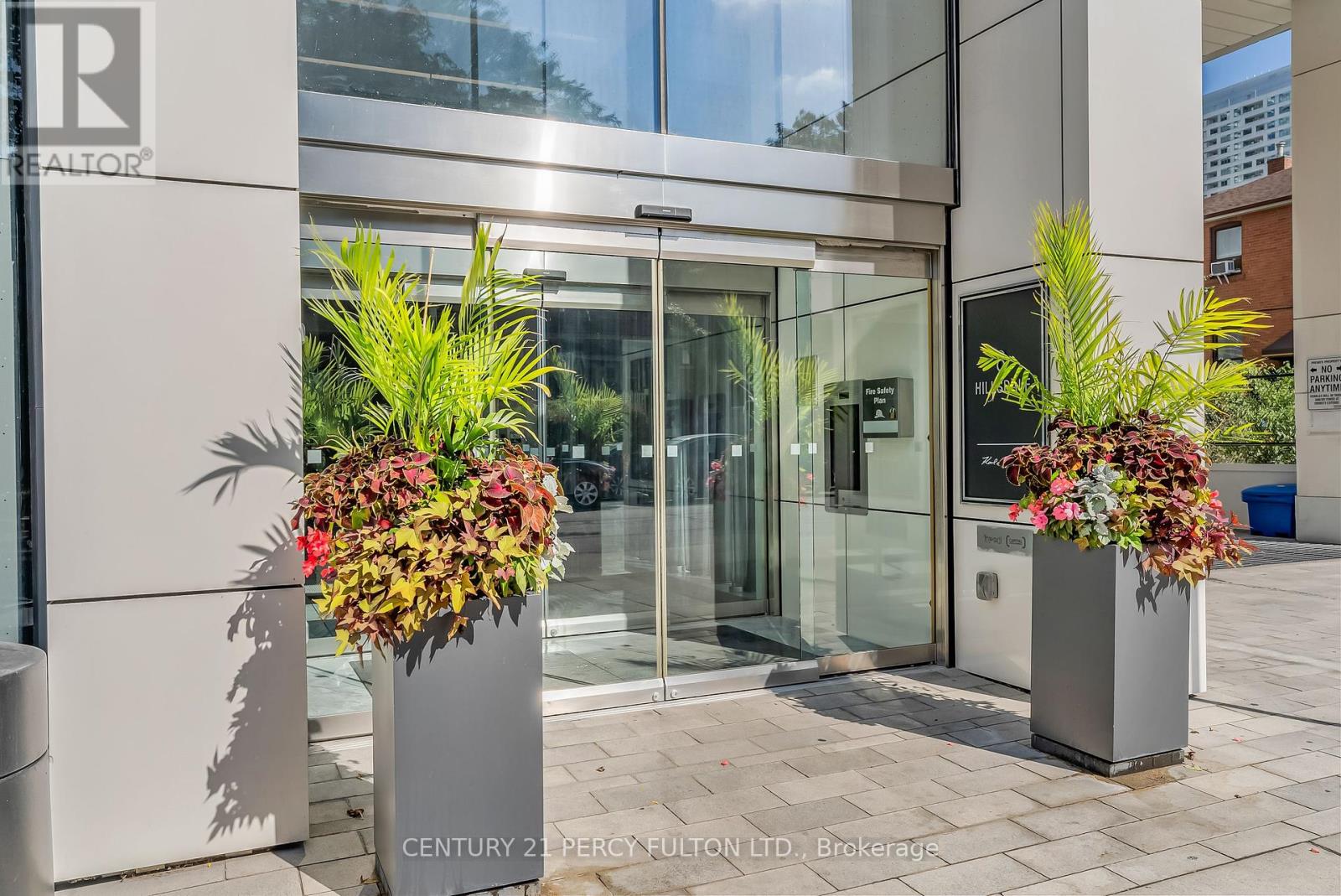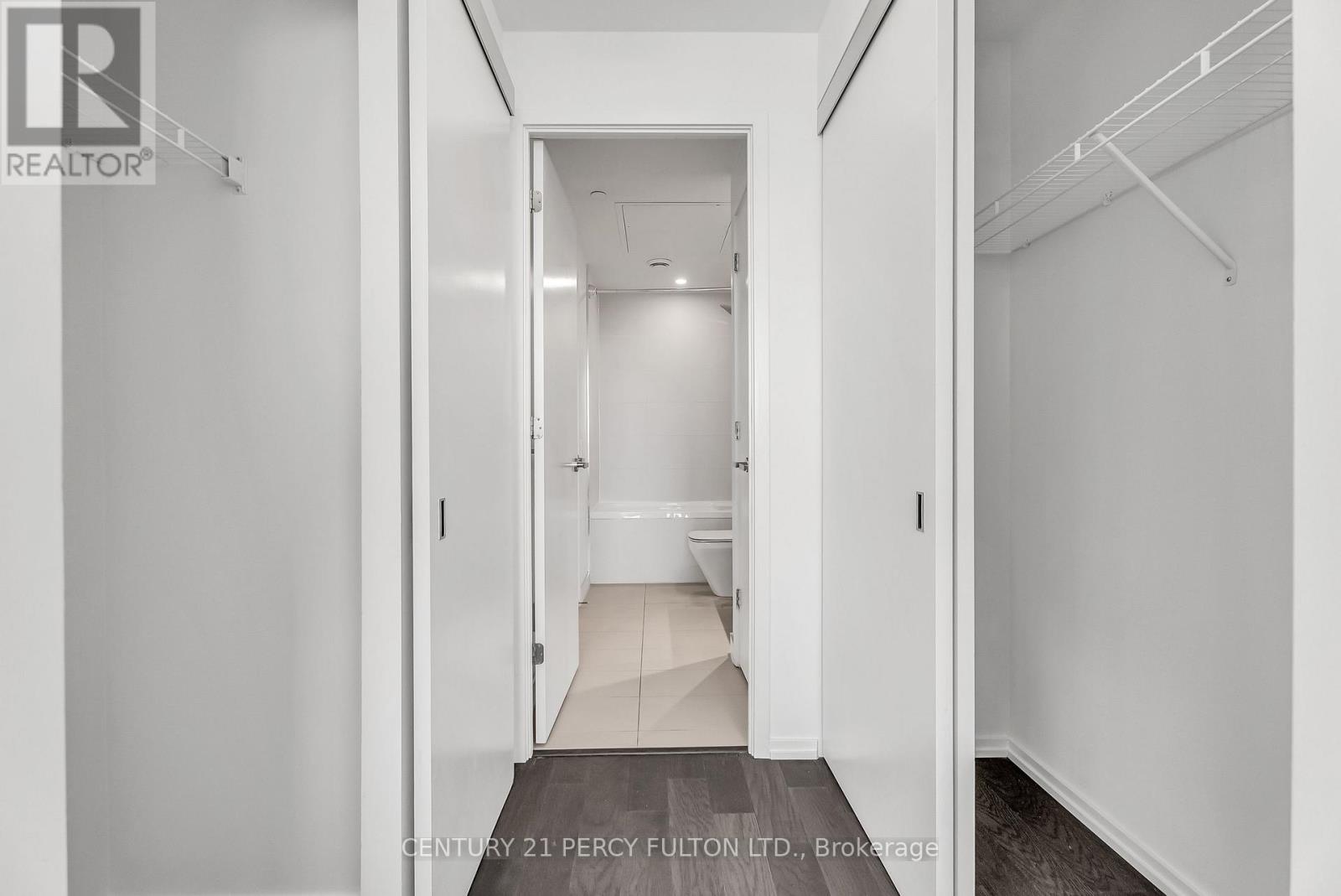$649,800.00
1716 - 8 HILLSDALE AVENUE E, Toronto (Mount Pleasant West), Ontario, M4S0B2, Canada Listing ID: C9361585| Bathrooms | Bedrooms | Property Type |
|---|---|---|
| 1 | 2 | Single Family |
Welcome to the heart of Midtown, in one of Toronto's most sought-after neighborhoods Yonge & Eglinton! This modern 1 bed + den loft, offering 542 sq. ft., combines exceptional design with a well-thought-out floor plan. Enjoy stunning west-facing city views through floor-to-ceiling windows, 10 ft. smooth ceilings, hardwood floors, and a stylish kitchen with quartz countertops and a breakfast bar island. The master bedroom features an oversized closet and a walk-out to the balcony. Indulge in luxury amenities spread across the 6th, 8th, and 18th floors, including a rooftop garden, Toronto's longest infinity pool, fireplace lounges, BBQ areas with cabanas and day beds, a yoga room, cardio rooms, and a wine-tasting and party room. Situated steps from the subway and a 2-minute walk to the future Eglinton LRT, commuting is effortless. This unique loft offers an elevated lifestyle for the discerning buyer.
Includes built-in fridge and freezer, dishwasher, oven and cooktop, microwave, window coverings, quartz countertops, a spacious island, and 1 locker. (id:31565)

Paul McDonald, Sales Representative
Paul McDonald is no stranger to the Toronto real estate market. With over 21 years experience and having dealt with every aspect of the business from simple house purchases to condo developments, you can feel confident in his ability to get the job done.| Level | Type | Length | Width | Dimensions |
|---|---|---|---|---|
| Flat | Living room | 6.19 m | 3.17 m | 6.19 m x 3.17 m |
| Flat | Dining room | 6.19 m | 3.17 m | 6.19 m x 3.17 m |
| Flat | Primary Bedroom | 3.05 m | 2.7 m | 3.05 m x 2.7 m |
| Flat | Den | 2.7 m | 1.88 m | 2.7 m x 1.88 m |
| Flat | Kitchen | 6.11 m | 3.3 m | 6.11 m x 3.3 m |
| Amenity Near By | |
|---|---|
| Features | Balcony, Carpet Free, In suite Laundry |
| Maintenance Fee | 502.55 |
| Maintenance Fee Payment Unit | Monthly |
| Management Company | First Service Residential 416-275-3705 |
| Ownership | Condominium/Strata |
| Parking |
|
| Transaction | For sale |
| Bathroom Total | 1 |
|---|---|
| Bedrooms Total | 2 |
| Bedrooms Above Ground | 1 |
| Bedrooms Below Ground | 1 |
| Amenities | Exercise Centre, Party Room, Security/Concierge, Storage - Locker |
| Appliances | Oven - Built-In |
| Cooling Type | Central air conditioning |
| Exterior Finish | Stucco |
| Fireplace Present | |
| Fire Protection | Security guard, Smoke Detectors |
| Flooring Type | Hardwood |
| Heating Fuel | Electric |
| Heating Type | Heat Pump |
| Size Interior | 499.9955 - 598.9955 sqft |
| Type | Apartment |










































