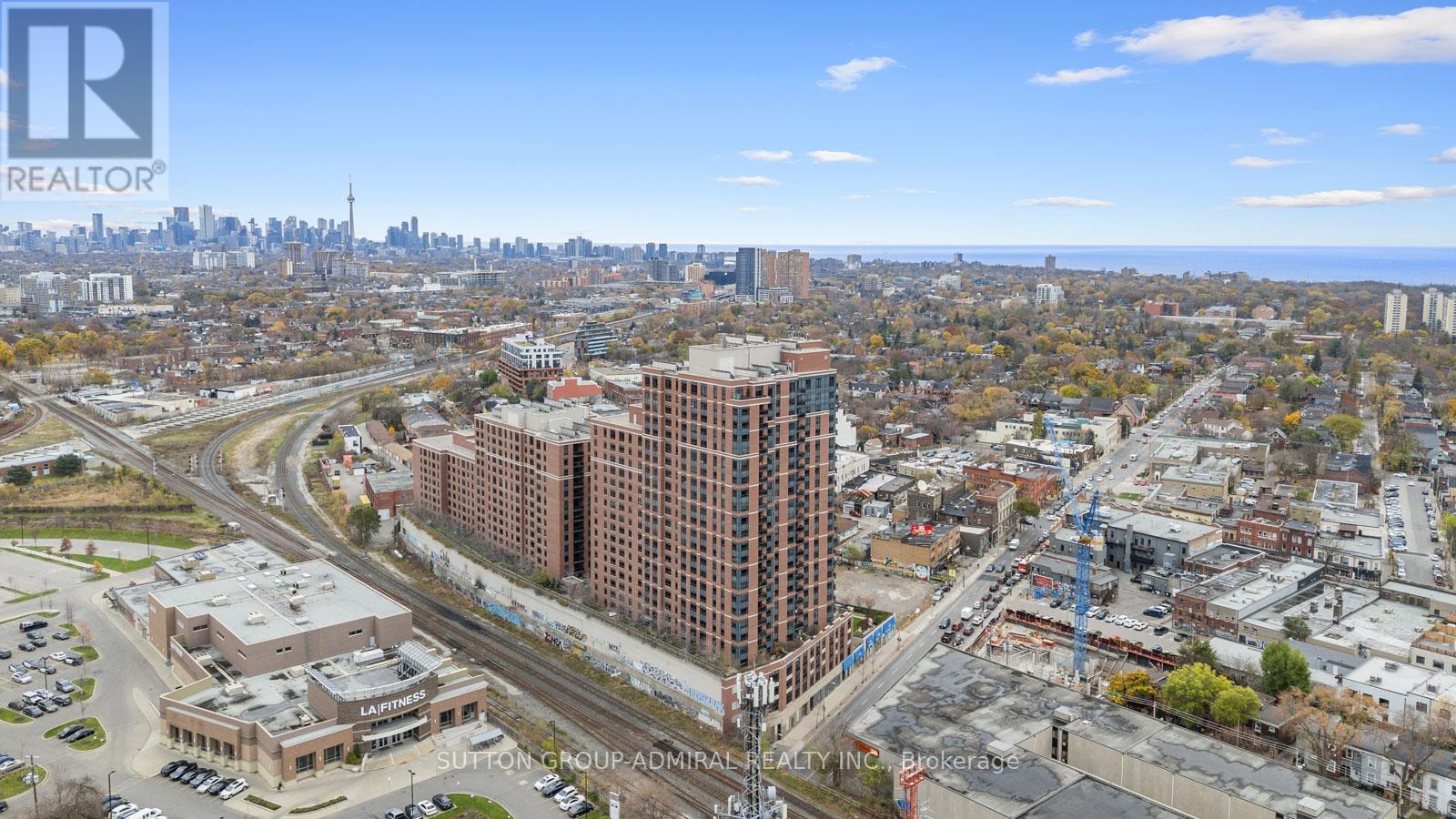$849,000.00
1715 - 60 HEINTZMAN STREET, Toronto (Junction Area), Ontario, M6P5A1, Canada Listing ID: W10428750| Bathrooms | Bedrooms | Property Type |
|---|---|---|
| 2 | 2 | Single Family |
Welcome to 60 Heintzman Street #1715, nestled in the heart of The Junction! This bright and spacious 2-bedroom, 2-bathroom unit offers 2 parking spots and 2 lockers, all with low maintenance fees. Featuring an open-concept design, the functional split-bedroom layout maximizes space and storage. The kitchen boasts stainless steel appliances and a convenient breakfast bar with granite countertops, perfect for dining. The living area leads to a private balcony with south-facing views, ready for your personal touch. The primary bedroom includes a walk-in closet and a 4-piece ensuite with a deep soaker tub, while the secondary bedroom features large windows and ample light. Enjoy exceptional building amenities such as a concierge, garden terrace with BBQ, children's playroom, study, and gym. Located steps from the TTC, UP Express, High Park, trendy Junction shops, cafes, restaurants, and Stockyards, this unit is your perfect urban retreat.
*Listing contains virtually staged photos* Monthly condo fee includes all maintenance to building. Both bedrooms have custom blinds. Unit professionally cleaned and painted November 2024. (id:31565)

Paul McDonald, Sales Representative
Paul McDonald is no stranger to the Toronto real estate market. With over 21 years experience and having dealt with every aspect of the business from simple house purchases to condo developments, you can feel confident in his ability to get the job done.| Level | Type | Length | Width | Dimensions |
|---|---|---|---|---|
| Flat | Living room | 7.05 m | 3.2 m | 7.05 m x 3.2 m |
| Flat | Dining room | 7.05 m | 3.2 m | 7.05 m x 3.2 m |
| Flat | Kitchen | 2.56 m | 2.34 m | 2.56 m x 2.34 m |
| Flat | Eating area | 2.56 m | 2.34 m | 2.56 m x 2.34 m |
| Flat | Primary Bedroom | 3.49 m | 3 m | 3.49 m x 3 m |
| Flat | Bathroom | 3.03 m | 1.52 m | 3.03 m x 1.52 m |
| Flat | Bedroom 2 | 3.96 m | 2.71 m | 3.96 m x 2.71 m |
| Flat | Bathroom | 2.97 m | 1.5 m | 2.97 m x 1.5 m |
| Amenity Near By | Hospital, Park, Public Transit, Schools |
|---|---|
| Features | Balcony |
| Maintenance Fee | 614.14 |
| Maintenance Fee Payment Unit | Monthly |
| Management Company | Crossbridge |
| Ownership | Condominium/Strata |
| Parking |
|
| Transaction | For sale |
| Bathroom Total | 2 |
|---|---|
| Bedrooms Total | 2 |
| Bedrooms Above Ground | 2 |
| Amenities | Security/Concierge, Exercise Centre, Party Room, Storage - Locker |
| Appliances | Blinds, Dishwasher, Microwave, Refrigerator, Stove |
| Cooling Type | Central air conditioning |
| Exterior Finish | Brick |
| Fireplace Present | |
| Flooring Type | Hardwood, Ceramic, Carpeted |
| Heating Fuel | Natural gas |
| Heating Type | Forced air |
| Size Interior | 799.9932 - 898.9921 sqft |
| Type | Apartment |
































