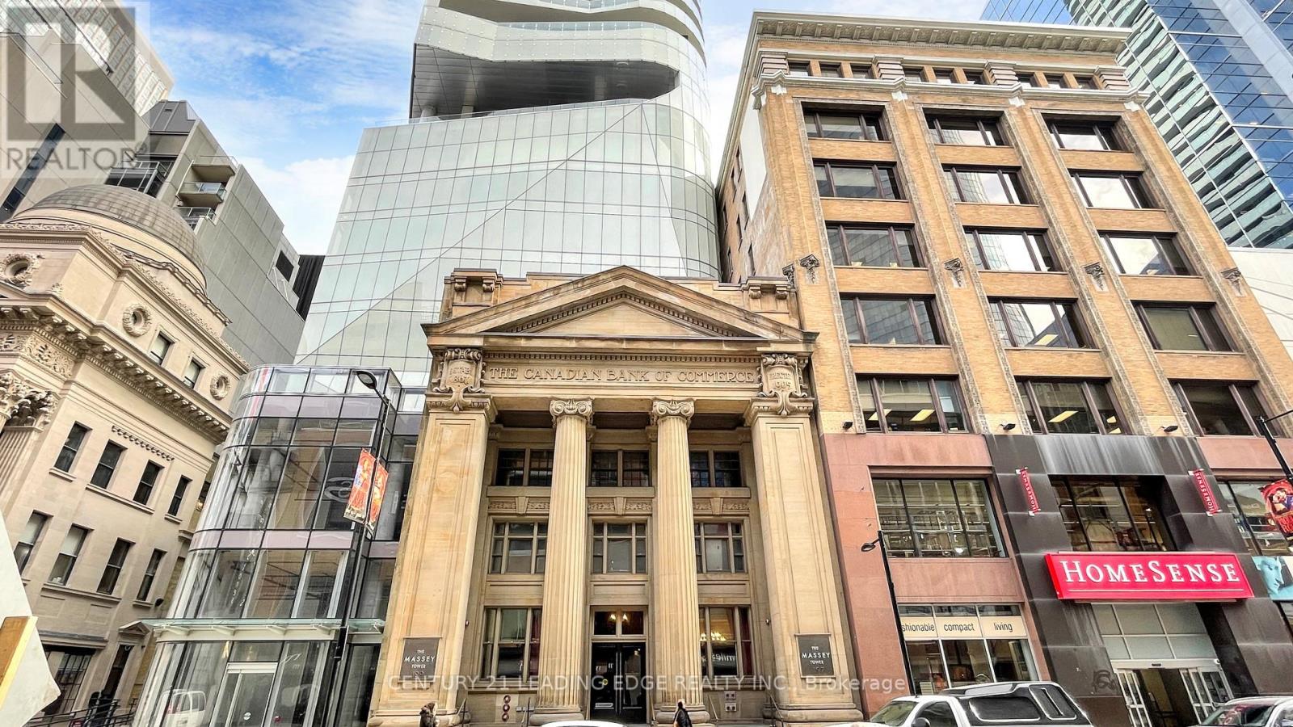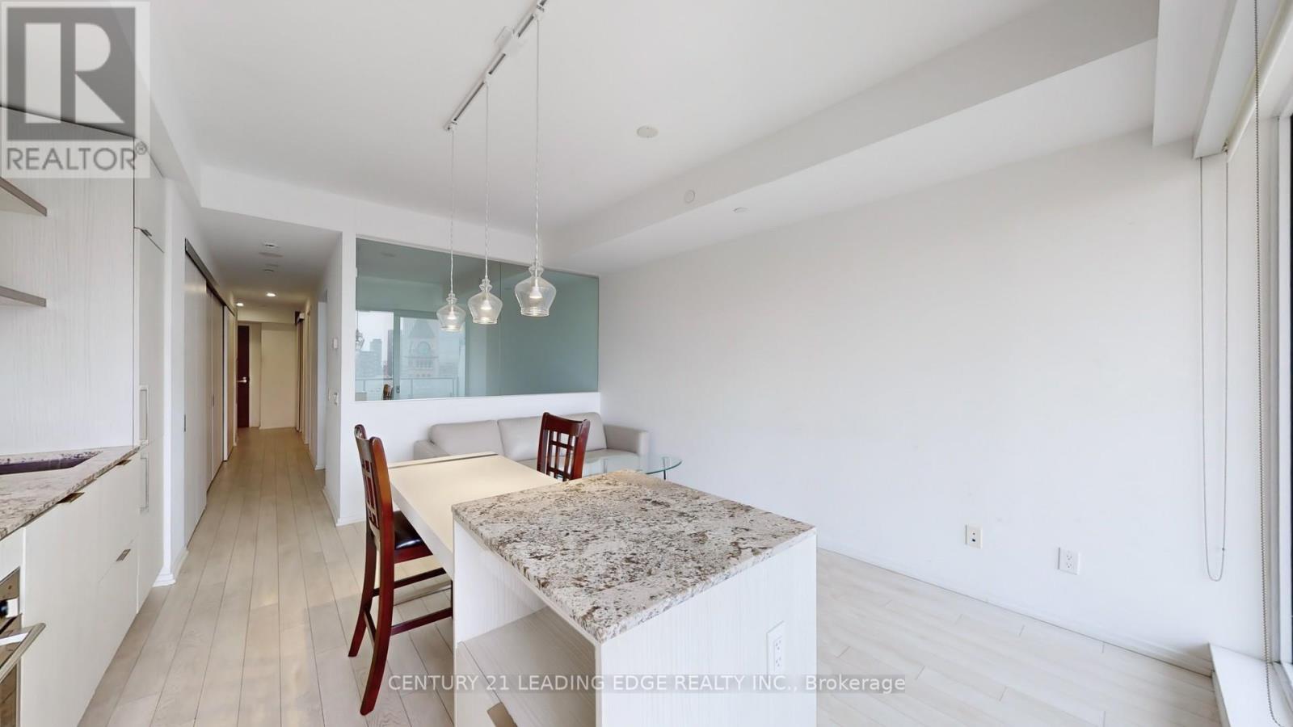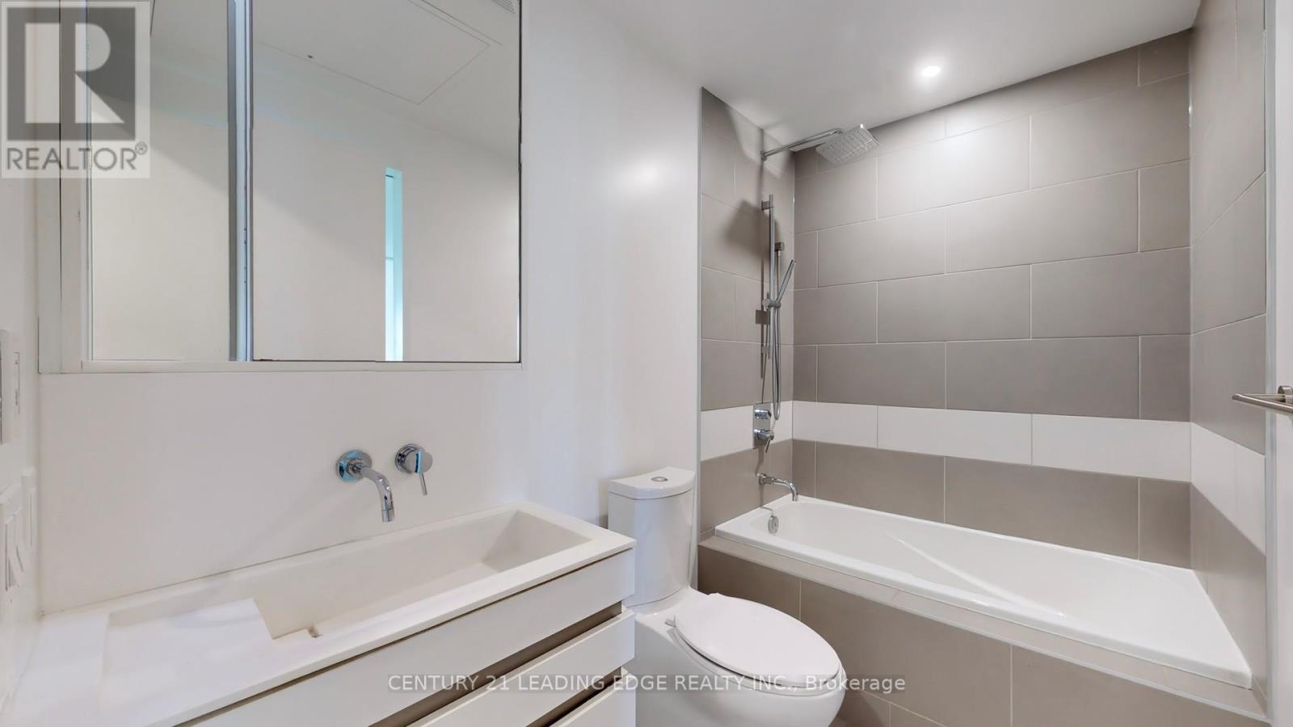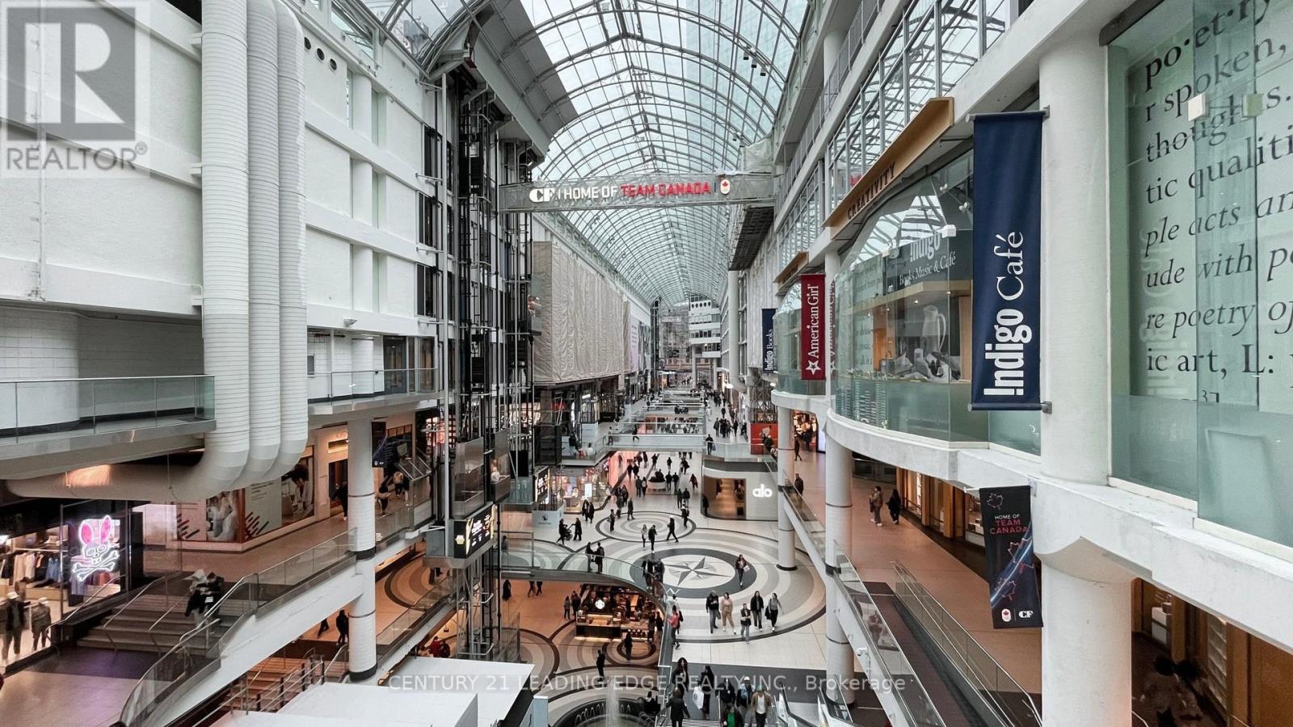$658,000.00
1710 - 197 YONGE STREET, Toronto (Church-Yonge Corridor), Ontario, M5B1M4, Canada Listing ID: C11920152| Bathrooms | Bedrooms | Property Type |
|---|---|---|
| 1 | 2 | Single Family |
Spectacular 1 Bedroom plus 1 Den, Total 645 Sqft. With Unique Feature Include A Centre Kitchen Island With Storage And Seating Area. Sweeping Views Over The City. The Bathroom Comes With A Built-in Laundry Closet And A Linen Closet. Located Steps From Queen Subway Station and Directly Opposite Eaton Center. A Close Proximity to St. Mike's Hospital and UTM. Bright Open Concept Floor Plan, Floor To Ceiling Windows, Balcony. The Massey Tower Inc Luxurious 5 Star Amenities 24/7 Concierge, Porter, Fitness Club, Sauna, Steam, Piano Bar And Cocktail Lounge. Party Room, Theatre Room, Guest Suites And More. 1 Parking And 1 Locker Included. (id:31565)

Paul McDonald, Sales Representative
Paul McDonald is no stranger to the Toronto real estate market. With over 21 years experience and having dealt with every aspect of the business from simple house purchases to condo developments, you can feel confident in his ability to get the job done.Room Details
| Level | Type | Length | Width | Dimensions |
|---|---|---|---|---|
| Main level | Living room | 4.54 m | 4.27 m | 4.54 m x 4.27 m |
| Main level | Bedroom | 3.41 m | 2.5 m | 3.41 m x 2.5 m |
| Main level | Den | na | na | Measurements not available |
| Main level | Kitchen | 4.54 m | 1.83 m | 4.54 m x 1.83 m |
Additional Information
| Amenity Near By | |
|---|---|
| Features | Balcony, In-Law Suite |
| Maintenance Fee | 760.64 |
| Maintenance Fee Payment Unit | Monthly |
| Management Company | First Service Residential |
| Ownership | Condominium/Strata |
| Parking |
|
| Transaction | For sale |
Building
| Bathroom Total | 1 |
|---|---|
| Bedrooms Total | 2 |
| Bedrooms Above Ground | 1 |
| Bedrooms Below Ground | 1 |
| Amenities | Storage - Locker |
| Appliances | Dryer, Oven, Stove, Washer, Refrigerator |
| Architectural Style | Multi-level |
| Cooling Type | Central air conditioning |
| Exterior Finish | Concrete |
| Fireplace Present | True |
| Flooring Type | Laminate |
| Heating Fuel | Natural gas |
| Heating Type | Forced air |
| Size Interior | 599.9954 - 698.9943 sqft |
| Type | Apartment |




























