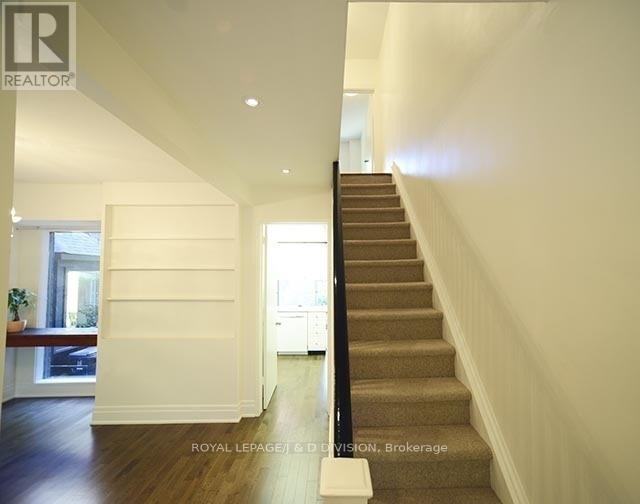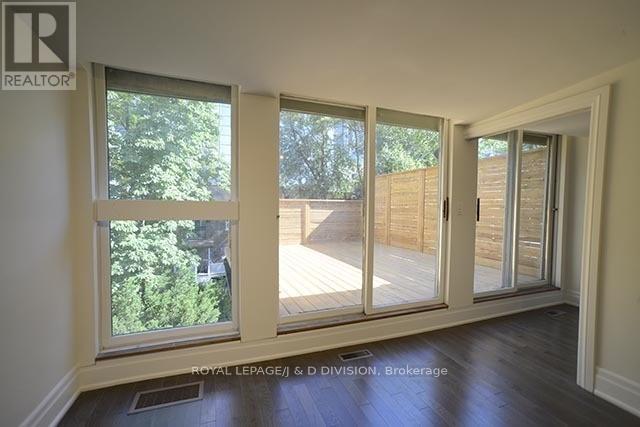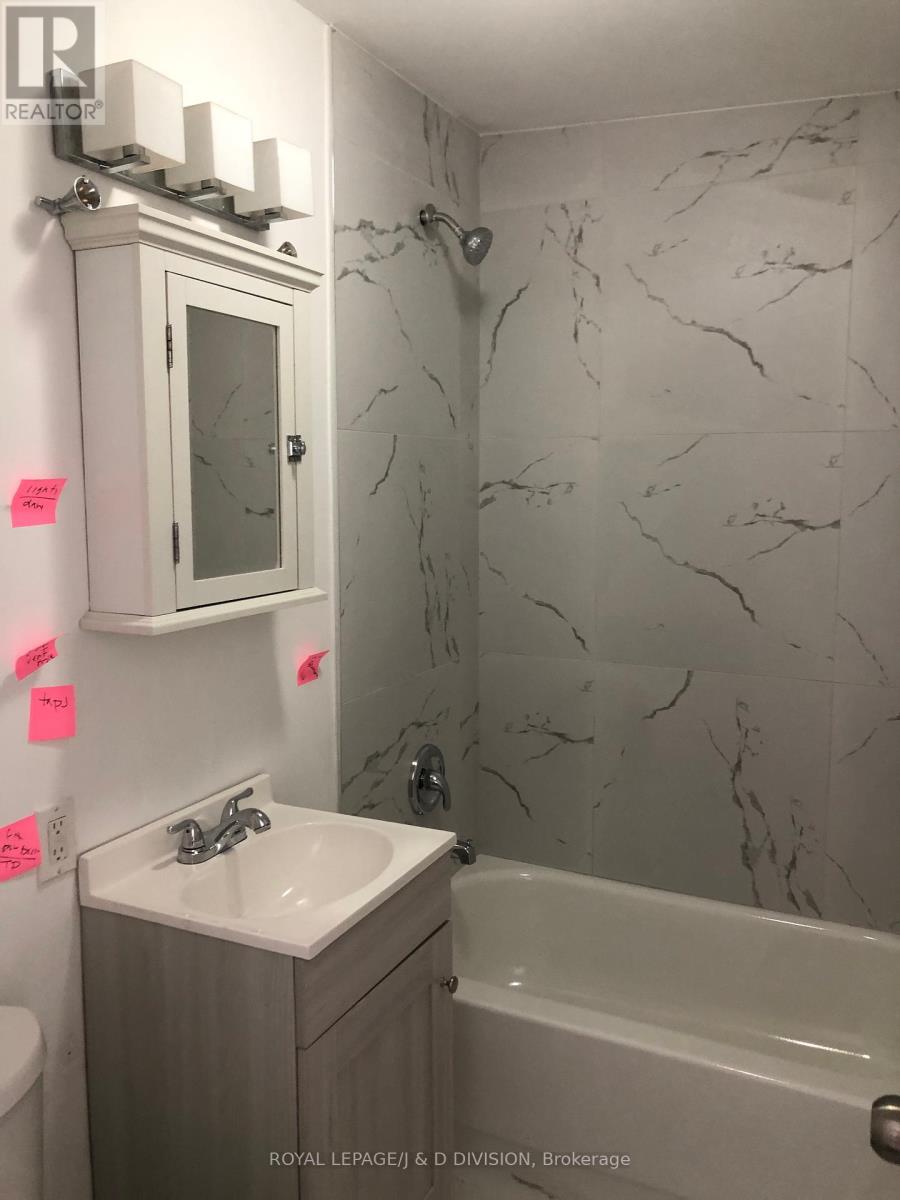$6,500.00 / monthly
171 COLLIER STREET, Toronto C09, Ontario, M4W1M2, Canada Listing ID: C8490798| Bathrooms | Bedrooms | Property Type |
|---|---|---|
| 2 | 5 | Single Family |
Welcome to 171 Collier St, beautiful situated in a highly sought out neighbourhood of Rosedale and Yorkville District. This beautiful 5 bedroom Victorian home is tucked away on a quiet Cul-De-Sac overlooking Rosedale Valley Ravine and is one of the most unique streets in downtown Toronto. This location is perfect for a Family or Executive Couple. Boosting a walk score of 95 including coveted Branksome Hall School and Rosedale Public School, Yonge/Bloor subway, Yorkville District including luxury shopping, upscale dining, Toronto Public Library, and downtown centre within 10 minutes, numerous parks, ravines, and trails. Everything You Could need on your doorstep. An Oasis in the City. Rare Private Parking! Approx. 2,500' Open Concept! Bright South Window/Doors To Garden & 3rd Fl Deck. Fabulous Large Bright Family Home! Private Garden! Private Deck Off Third Floor.:*Rare Front Yard Parking. Minutes To Downtown and Amenities, Private & Pubic Schools, Bloor & Yonge Subway. 24-Hr. Shopping. Restaurants. Basement not included.
All Appliances: Dishwasher, Stove, Fridge, Brand New Washer & Dryer on 2nd floor. Roof-Sun Deck 194' Sq. Ft. Hardwood Floors. Freshly Painted. Mature Landscape Garden. Note: \"Other\" Room Is Sundeck. (id:31565)

Paul McDonald, Sales Representative
Paul McDonald is no stranger to the Toronto real estate market. With over 21 years experience and having dealt with every aspect of the business from simple house purchases to condo developments, you can feel confident in his ability to get the job done.| Level | Type | Length | Width | Dimensions |
|---|---|---|---|---|
| Second level | Primary Bedroom | 4.3 m | 3.32 m | 4.3 m x 3.32 m |
| Second level | Bedroom 2 | 3.29 m | 3.29 m | 3.29 m x 3.29 m |
| Second level | Bedroom 3 | 3.58 m | 3.35 m | 3.58 m x 3.35 m |
| Third level | Other | 4.69 m | 4.38 m | 4.69 m x 4.38 m |
| Third level | Bedroom 4 | 3.2 m | 3.04 m | 3.2 m x 3.04 m |
| Third level | Bedroom 5 | 4.57 m | 3.41 m | 4.57 m x 3.41 m |
| Main level | Living room | 7.65 m | 3.38 m | 7.65 m x 3.38 m |
| Main level | Dining room | 7.62 m | 3.38 m | 7.62 m x 3.38 m |
| Main level | Kitchen | 5.39 m | 3.35 m | 5.39 m x 3.35 m |
| Main level | Eating area | 5.39 m | 3.35 m | 5.39 m x 3.35 m |
| Amenity Near By | Park, Public Transit, Schools |
|---|---|
| Features | Cul-de-sac |
| Maintenance Fee | |
| Maintenance Fee Payment Unit | |
| Management Company | |
| Ownership | Freehold |
| Parking |
|
| Transaction | For rent |
| Bathroom Total | 2 |
|---|---|
| Bedrooms Total | 5 |
| Bedrooms Above Ground | 5 |
| Basement Development | Unfinished |
| Basement Type | N/A (Unfinished) |
| Construction Style Attachment | Semi-detached |
| Cooling Type | Central air conditioning |
| Exterior Finish | Brick |
| Fireplace Present | |
| Flooring Type | Wood |
| Foundation Type | Unknown |
| Heating Fuel | Natural gas |
| Heating Type | Forced air |
| Stories Total | 3 |
| Type | House |
| Utility Water | Municipal water |































