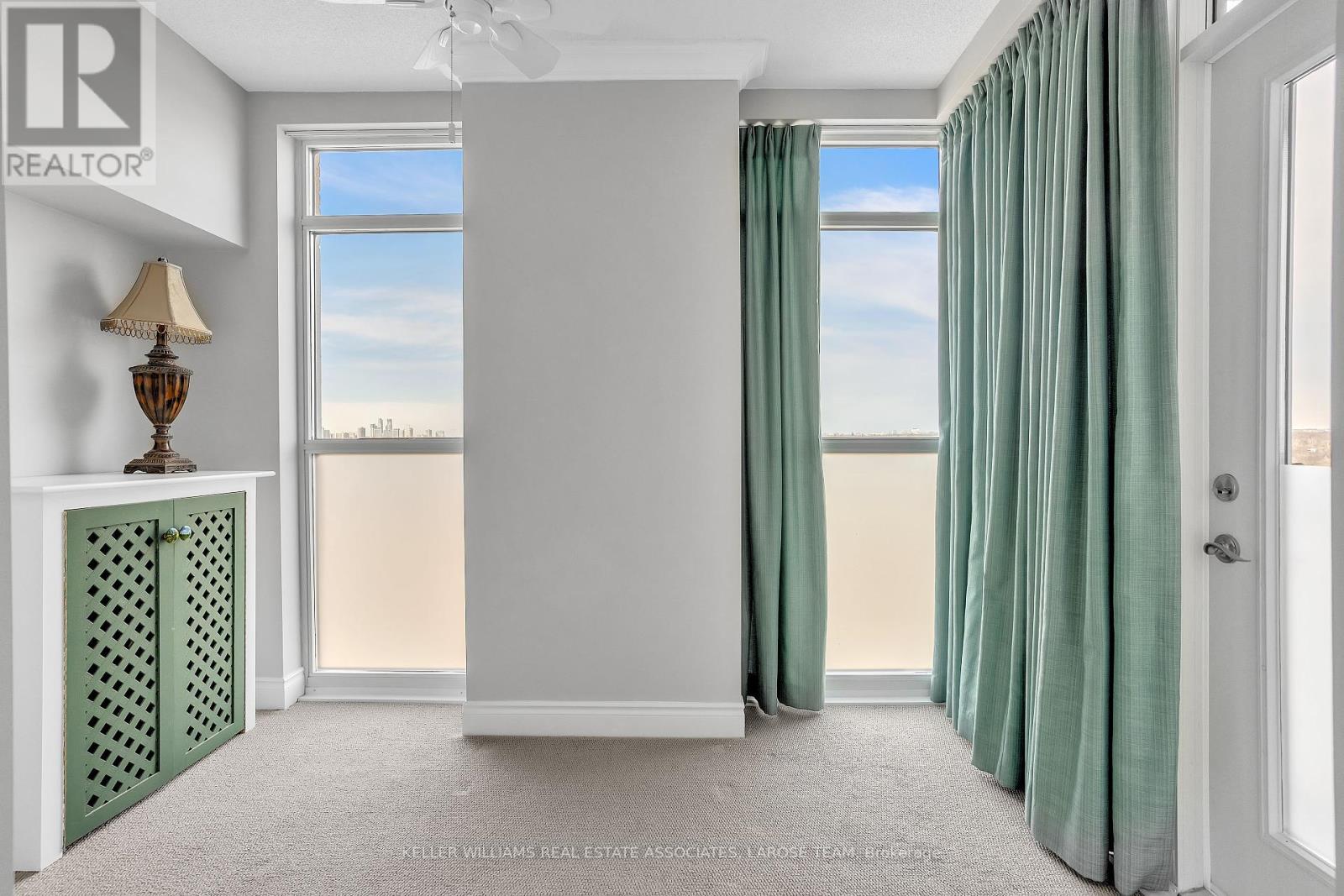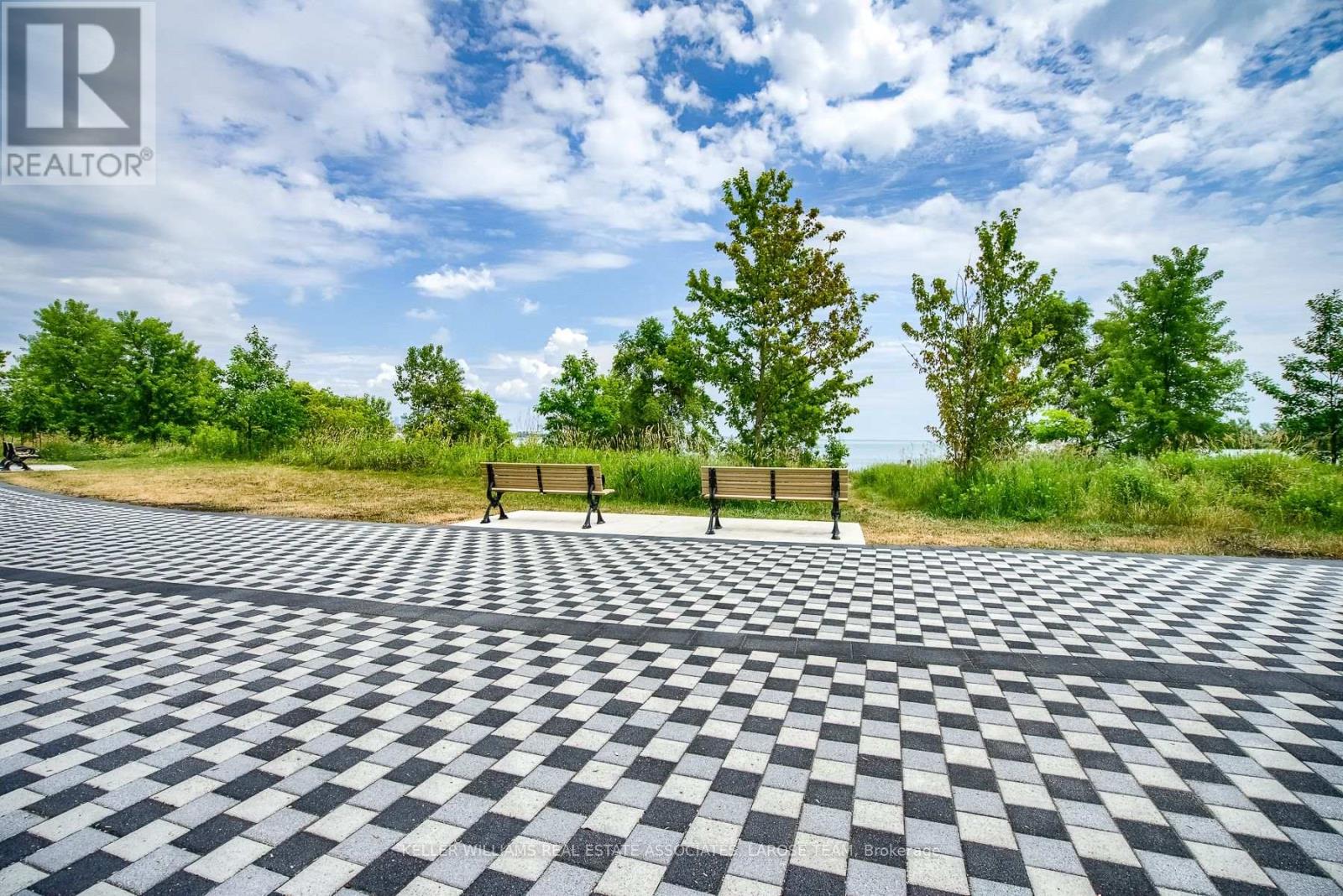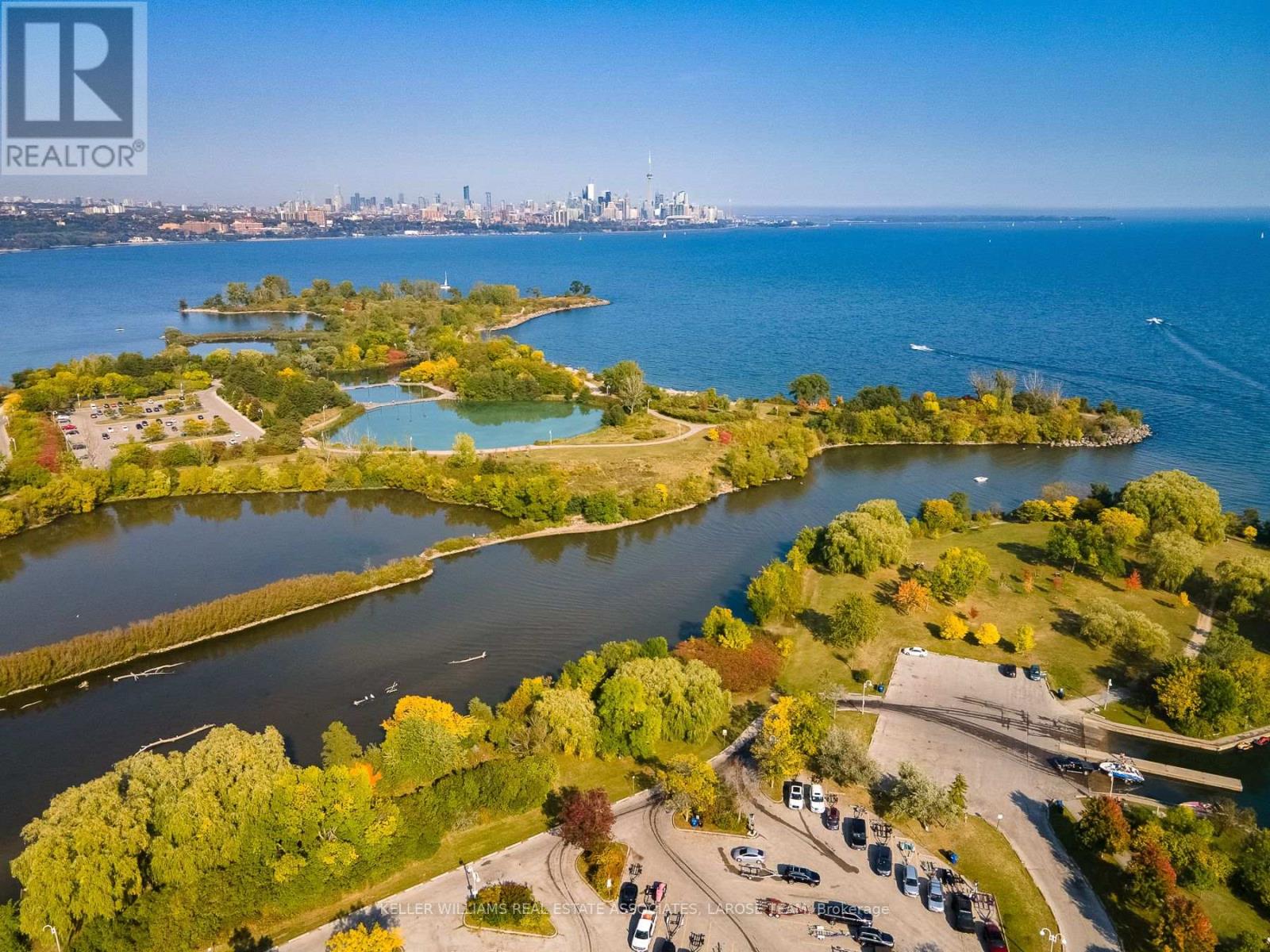$385,000.00
1707 - 3 MARINE PARADE DRIVE, Toronto (Mimico), Ontario, M8V3Z5, Canada Listing ID: W11944383| Bathrooms | Bedrooms | Property Type |
|---|---|---|
| 1 | 1 | Single Family |
Step into a tastefully re-envisioned 1-bedroom condo at Hearthstone by the Bay RETIREMENT Condominium, where thoughtful design meets unparalleled comfort. This fully renovated condo offers modern elegance and functionality, perfect for those seeking both style and peace of mind in their retirement years. Experience the convenience of a comprehensive range of services designed for effortless living, including gourmet meals, housekeeping, nursing care, fitness programs, enriching activities, and shuttle bus services giving you everything you need all in one place. Start with the essential (mandatory) service package and easily expand to include additional care as your needs change. With its chic design, premium amenities, and a welcoming community, Hearthstone by the Bay is more than just a place to live it's a lifestyle. Enjoy an unmatched sense of security and comfort, with a location and environment that allow you to truly enjoy the best of retirement living. There's truly no other retirement building like this in the GTA- where luxurious living and comprehensive care go hand in hand. *Mandatory Service Package Extra **EXTRAS** Mandatory Club Fee: $1923.53 +Hst Per Month. Includes a Variety of Services. Amenities Incl: Movie Theatre, Hair Salon, Pub, Billiards Area, Outdoor Terrace. Note: $265.06+Hst Extra Per Month for Second Occupant. (id:31565)

Paul McDonald, Sales Representative
Paul McDonald is no stranger to the Toronto real estate market. With over 21 years experience and having dealt with every aspect of the business from simple house purchases to condo developments, you can feel confident in his ability to get the job done.| Level | Type | Length | Width | Dimensions |
|---|---|---|---|---|
| Main level | Living room | 4.2 m | 3.2 m | 4.2 m x 3.2 m |
| Main level | Dining room | 4.2 m | 3.2 m | 4.2 m x 3.2 m |
| Main level | Kitchen | 2.9 m | 2.3 m | 2.9 m x 2.3 m |
| Main level | Bedroom | 3.1 m | 3 m | 3.1 m x 3 m |
| Main level | Sunroom | 3.1 m | 1.9 m | 3.1 m x 1.9 m |
| Amenity Near By | Hospital, Marina, Park, Public Transit |
|---|---|
| Features | Balcony, In suite Laundry |
| Maintenance Fee | 591.01 |
| Maintenance Fee Payment Unit | Monthly |
| Management Company | First Service Residential |
| Ownership | Condominium/Strata |
| Parking |
|
| Transaction | For sale |
| Bathroom Total | 1 |
|---|---|
| Bedrooms Total | 1 |
| Bedrooms Above Ground | 1 |
| Amenities | Security/Concierge, Exercise Centre, Recreation Centre, Visitor Parking, Storage - Locker |
| Appliances | Dishwasher, Dryer, Microwave, Washer, Window Coverings, Refrigerator |
| Cooling Type | Central air conditioning |
| Exterior Finish | Concrete |
| Fireplace Present | |
| Flooring Type | Carpeted, Tile |
| Heating Fuel | Natural gas |
| Heating Type | Forced air |
| Size Interior | 600 - 699 sqft |
| Type | Apartment |





































