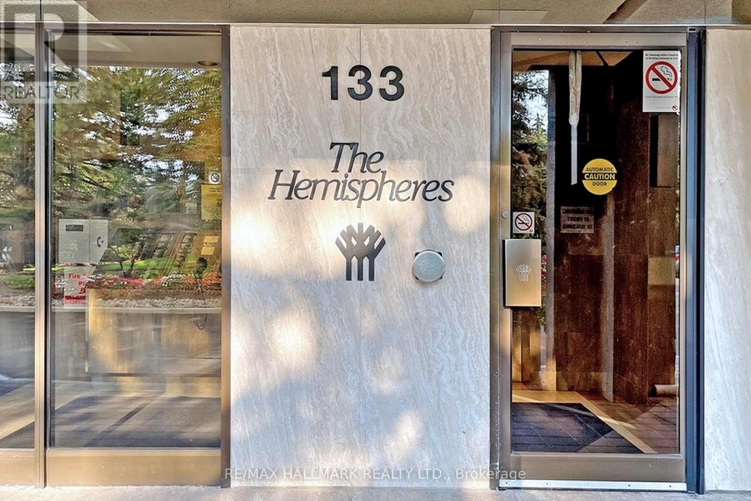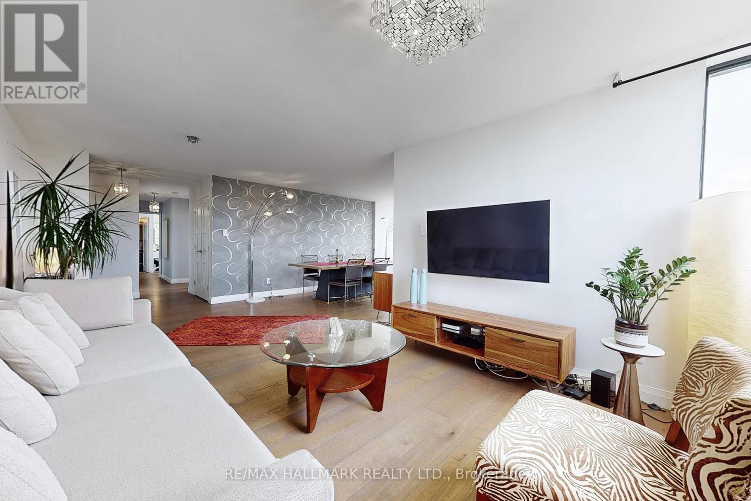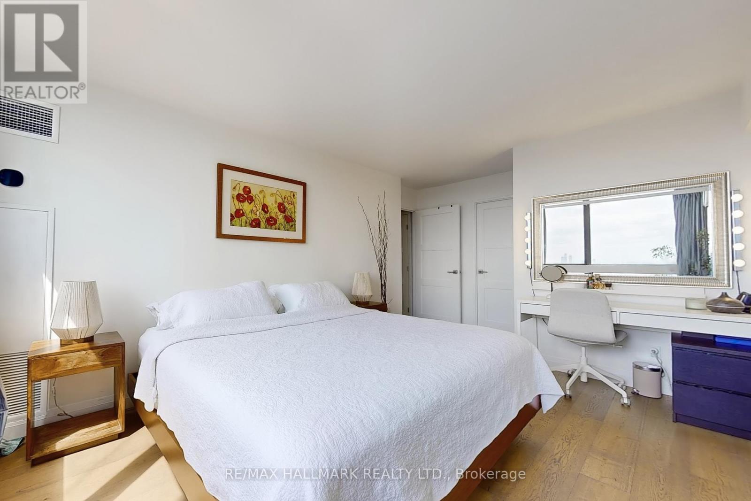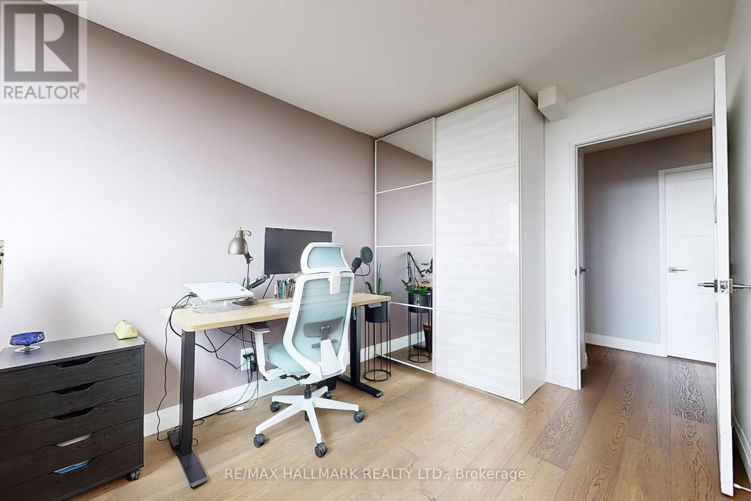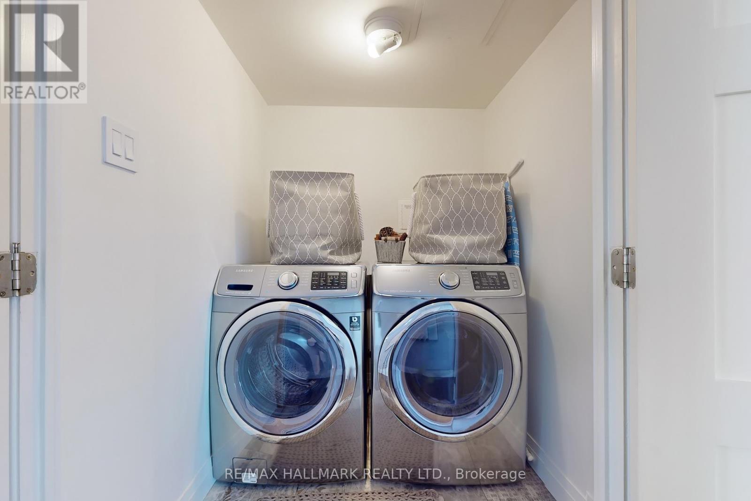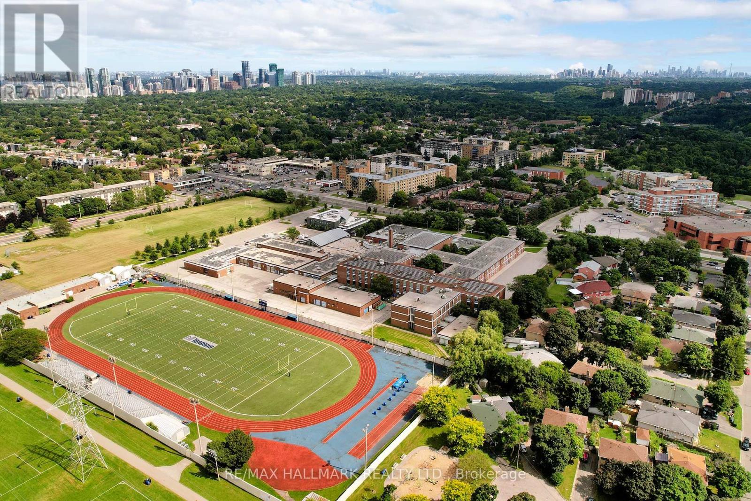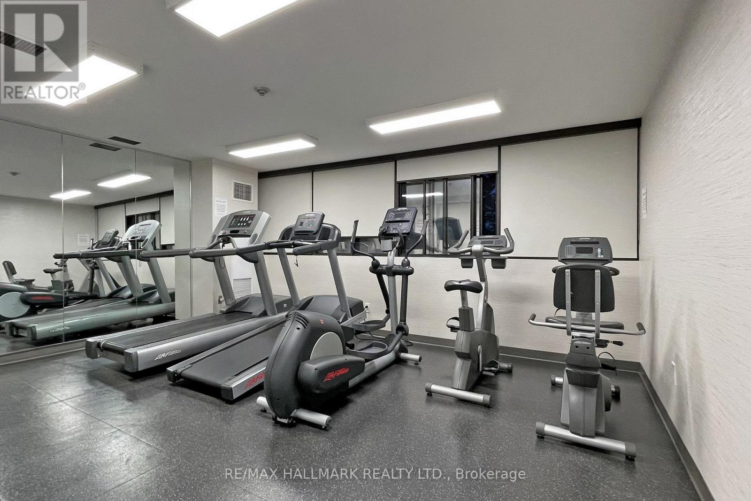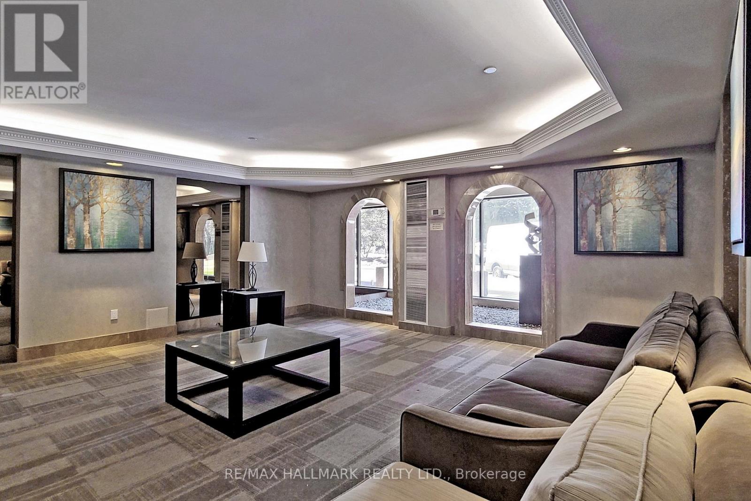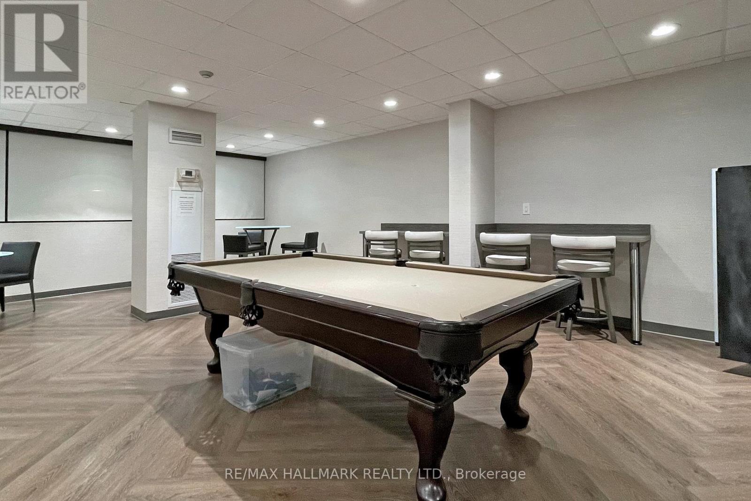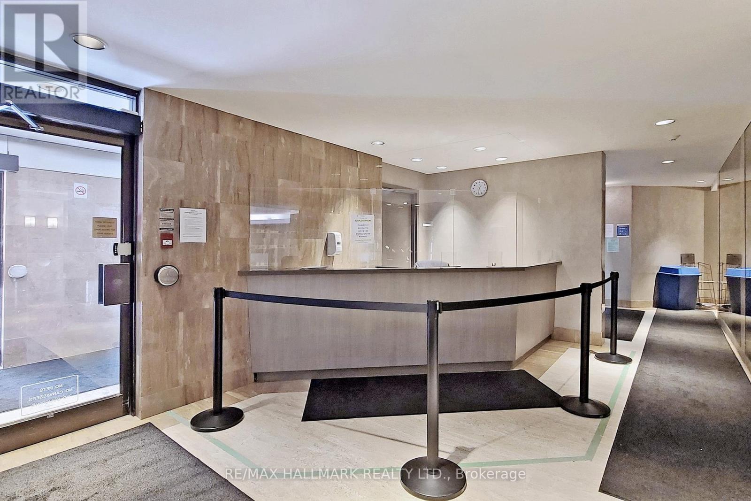$768,000.00
1706 - 133 TORRESDALE AVENUE, Toronto (Westminster-Branson), Ontario, M2R3T2, Canada Listing ID: C9357549| Bathrooms | Bedrooms | Property Type |
|---|---|---|
| 2 | 4 | Single Family |
Truly exceptional 3 bedroom corner suite with stunning views of G-Ross Park and gorgeous sunsets nestled on a cul-de-sac location just steps from public transit and close to shopping, the highway, schools, community centre, parks and more. Natural lighting cascades through this unit which spans over 1300 sqft of living space. It was tastefully renovated in 2019 creating a more open concept layout perfect for entertaining large groups as well as everyday family living. With every detail well-designed and executed, this unit brings modern features and finishes together with a very functional floorplan. Chef's dream kitchen boast highend stainless steel appliances, granite counter and sleek cabinetry. Living room, dining room and sitting rooms flow easily and have a bonus walk-in storage room. Primary bedroom suite is complete with spa-like ensuite & walk-in closet. Spacious 2nd and 3rd bedroom come complete with closet armoires. Main bathroom features a floating vanity and convenient walk-in shower. Ensuite laundry room in your own suite with Frontload washer and dryer. Equipped with Smart home technology allowing for temperature & lighting control with voice commands. 2 Car Tandem parking close to the elevator. The building itself offers a variety of amenities including bike storage, concierge, a gym, an outdoor pool, party/meeting room and a shabbat elevator. Don't miss your opportunity, this unit is lovingly cared for and is ready for it's new family. All Stainless Steel Appliances
- Appliances:refrigerator,stove,dishwasher,microwave, all electric light fixtures,all window coverings,built-in closet shelving,2 closet armoires (in closets of 2nd & 3rd bedrooms), frontload washer & dryer.Windows (were replaced in 2016) (id:31565)

Paul McDonald, Sales Representative
Paul McDonald is no stranger to the Toronto real estate market. With over 21 years experience and having dealt with every aspect of the business from simple house purchases to condo developments, you can feel confident in his ability to get the job done.| Level | Type | Length | Width | Dimensions |
|---|---|---|---|---|
| Flat | Kitchen | 5.08 m | 2.39 m | 5.08 m x 2.39 m |
| Flat | Living room | 6.5 m | 3.58 m | 6.5 m x 3.58 m |
| Flat | Sitting room | 3.15 m | 2.16 m | 3.15 m x 2.16 m |
| Flat | Primary Bedroom | 5.23 m | 3.3 m | 5.23 m x 3.3 m |
| Flat | Bedroom 2 | 4.24 m | 2.74 m | 4.24 m x 2.74 m |
| Flat | Bedroom 3 | 3.56 m | 2.59 m | 3.56 m x 2.59 m |
| Amenity Near By | Park, Public Transit |
|---|---|
| Features | Cul-de-sac, Conservation/green belt, Carpet Free |
| Maintenance Fee | 1327.57 |
| Maintenance Fee Payment Unit | Monthly |
| Management Company | Malvern Condominium Property Management |
| Ownership | Condominium/Strata |
| Parking |
|
| Transaction | For sale |
| Bathroom Total | 2 |
|---|---|
| Bedrooms Total | 4 |
| Bedrooms Above Ground | 3 |
| Bedrooms Below Ground | 1 |
| Cooling Type | Central air conditioning |
| Exterior Finish | Concrete |
| Fireplace Present | |
| Flooring Type | Hardwood |
| Heating Fuel | Natural gas |
| Heating Type | Forced air |
| Size Interior | 1199.9898 - 1398.9887 sqft |
| Type | Apartment |



