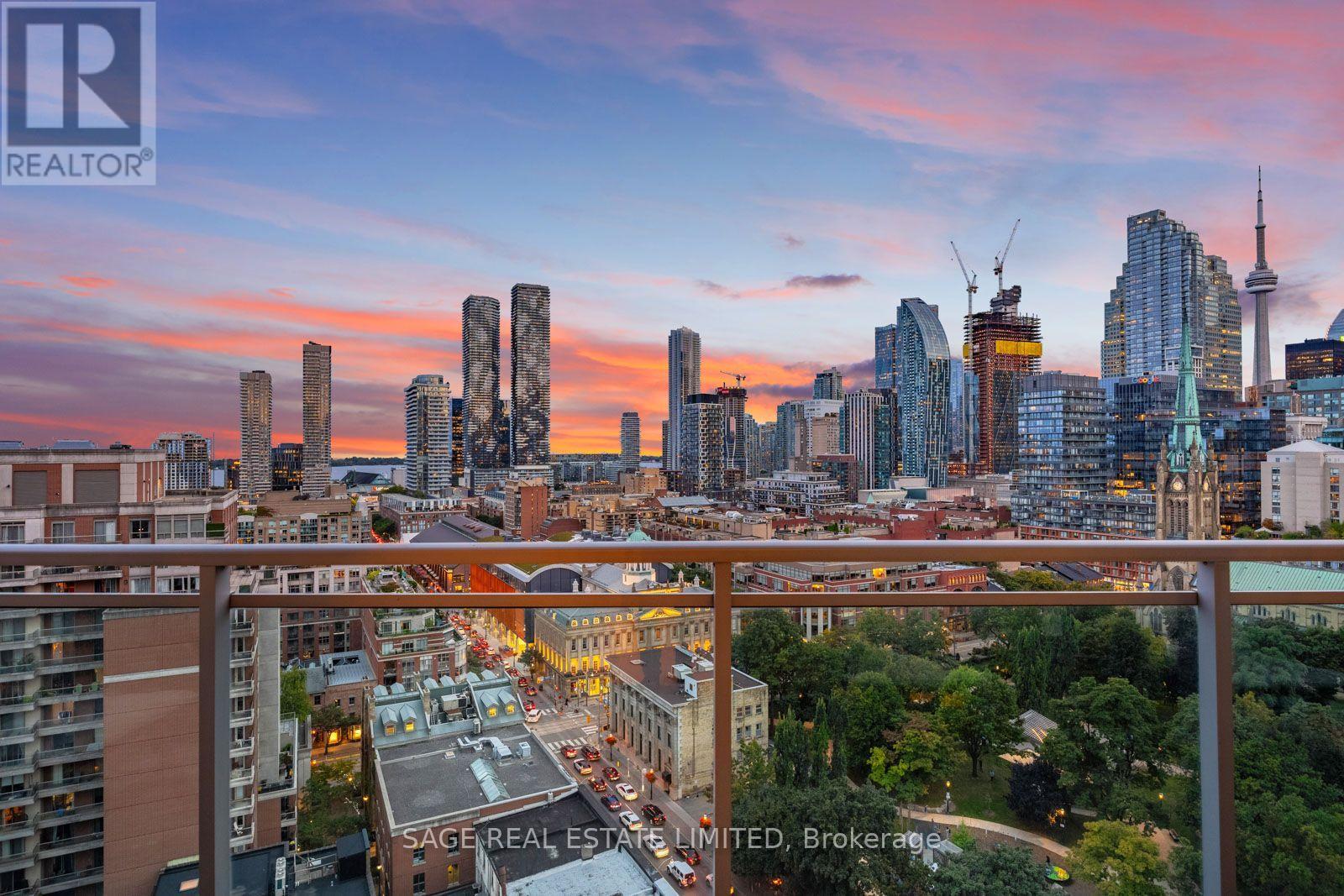$1,049,999.00
1706 - 112 GEORGE STREET, Toronto (Moss Park), Ontario, M5A2M5, Canada Listing ID: C9373067| Bathrooms | Bedrooms | Property Type |
|---|---|---|
| 2 | 3 | Single Family |
Experience the pinnacle of city living in a rarely offered 1,200 sqft south facing corner condo. This spacious residence boasts 2 bedrooms plus a den, 2 bathrooms, and breathtaking south facing views from 2 private balconies. Step out from the living room to enjoy panoramic views of Lake Ontario, St. James Park, Toronto's historic landmarks, with St. Lawrence Market just a short stroll away. Wake up to your suite's private balcony and take in a beautiful sunrise over Toronto's vibrant east end. Nestled in an exclusive, tranquil building, this condo provides a peaceful retreat amidst the bustling city. The home has been incredibly well maintained with a stylish kitchen, sleek countertops, an elegant backsplash, a custom-built desk, and modern lighting fixtures. Perfectly positioned near top-rated restaurants, boutique shopping, and offering easy access to the DVP and Gardiner, this property is also conveniently located just a short walk from the upcoming Ontario subway line. Combining contemporary elegance with the rich character of its historic neighbourhood, this condo is an ideal urban sanctuary for those seeking both comfort and sophistication.
This unit comes with 2 side by side parking spots steps from elevator, as well as a locker for additional storage. Incredible amenities in the building include concierge, gym, roof top patio, guest suites, visitor parking & more. (id:31565)

Paul McDonald, Sales Representative
Paul McDonald is no stranger to the Toronto real estate market. With over 21 years experience and having dealt with every aspect of the business from simple house purchases to condo developments, you can feel confident in his ability to get the job done.| Level | Type | Length | Width | Dimensions |
|---|---|---|---|---|
| Main level | Living room | 4.22 m | 3.95 m | 4.22 m x 3.95 m |
| Main level | Dining room | 3.92 m | 2.78 m | 3.92 m x 2.78 m |
| Main level | Primary Bedroom | 4.19 m | 3.05 m | 4.19 m x 3.05 m |
| Main level | Bedroom 2 | 3.37 m | 2.98 m | 3.37 m x 2.98 m |
| Amenity Near By | Park |
|---|---|
| Features | Balcony, Carpet Free |
| Maintenance Fee | 1002.10 |
| Maintenance Fee Payment Unit | Monthly |
| Management Company | Crossbridge PM |
| Ownership | Condominium/Strata |
| Parking |
|
| Transaction | For sale |
| Bathroom Total | 2 |
|---|---|
| Bedrooms Total | 3 |
| Bedrooms Above Ground | 2 |
| Bedrooms Below Ground | 1 |
| Amenities | Exercise Centre, Security/Concierge, Party Room, Visitor Parking, Storage - Locker |
| Appliances | Dishwasher, Dryer, Microwave, Oven, Refrigerator, Washer, Window Coverings |
| Cooling Type | Central air conditioning |
| Exterior Finish | Brick |
| Fireplace Present | |
| Foundation Type | Concrete |
| Heating Fuel | Natural gas |
| Heating Type | Heat Pump |
| Size Interior | 1199.9898 - 1398.9887 sqft |
| Type | Apartment |








































