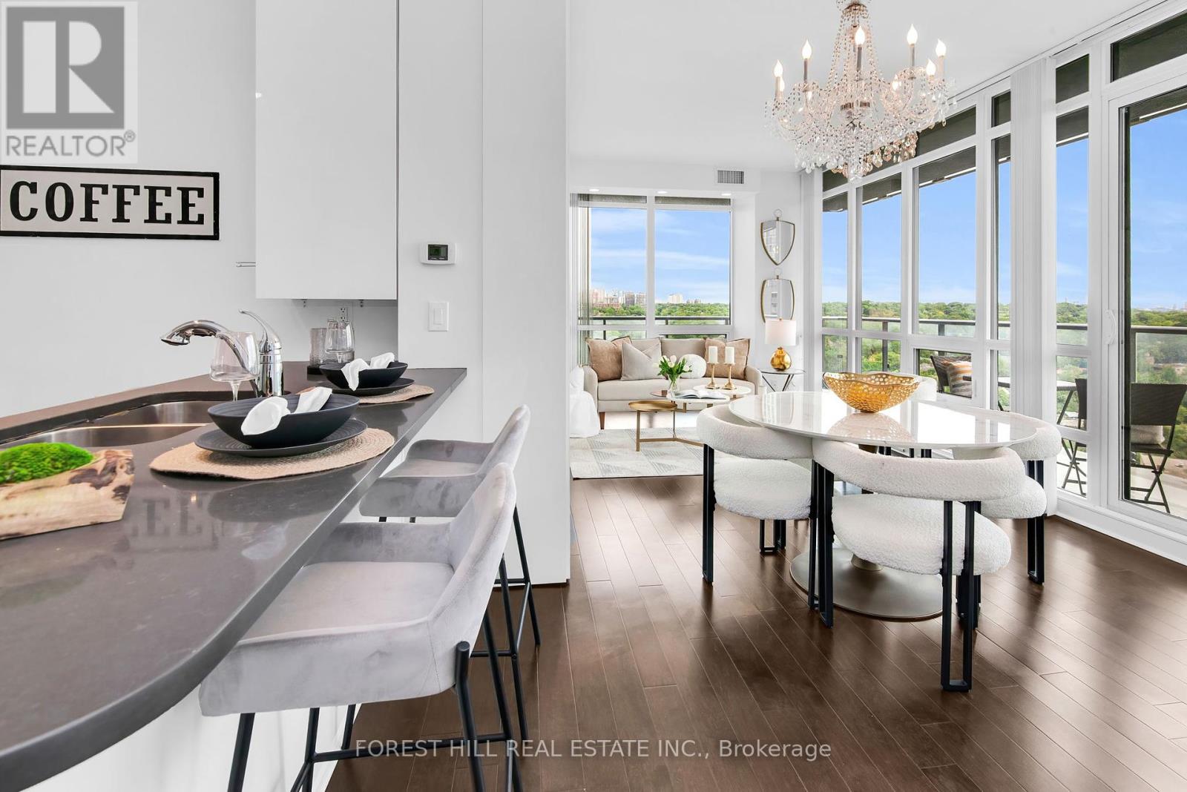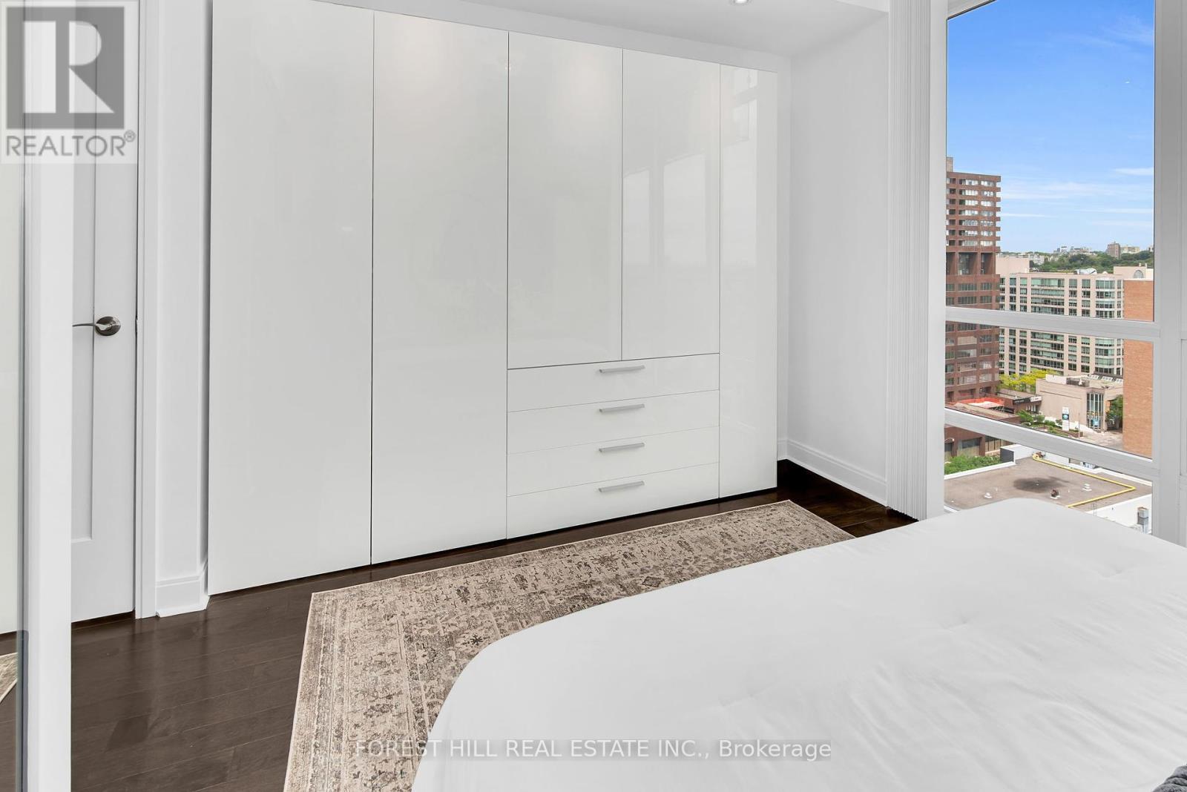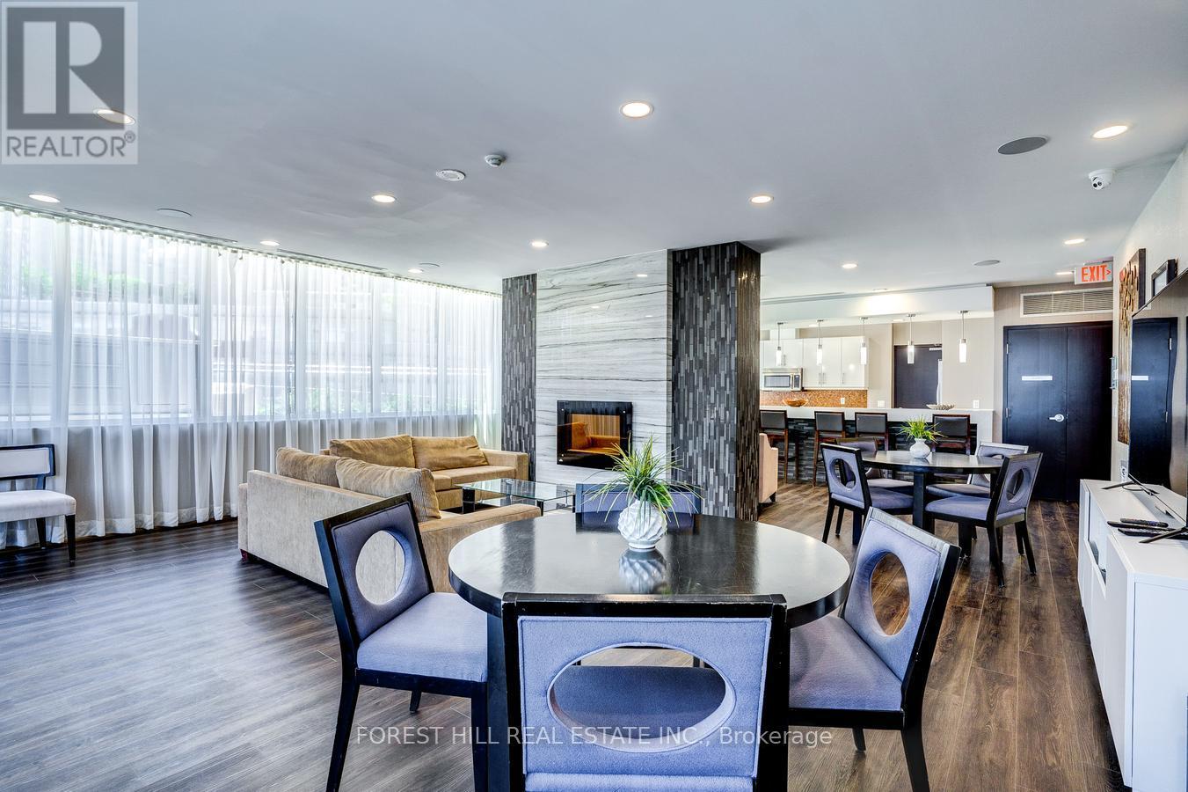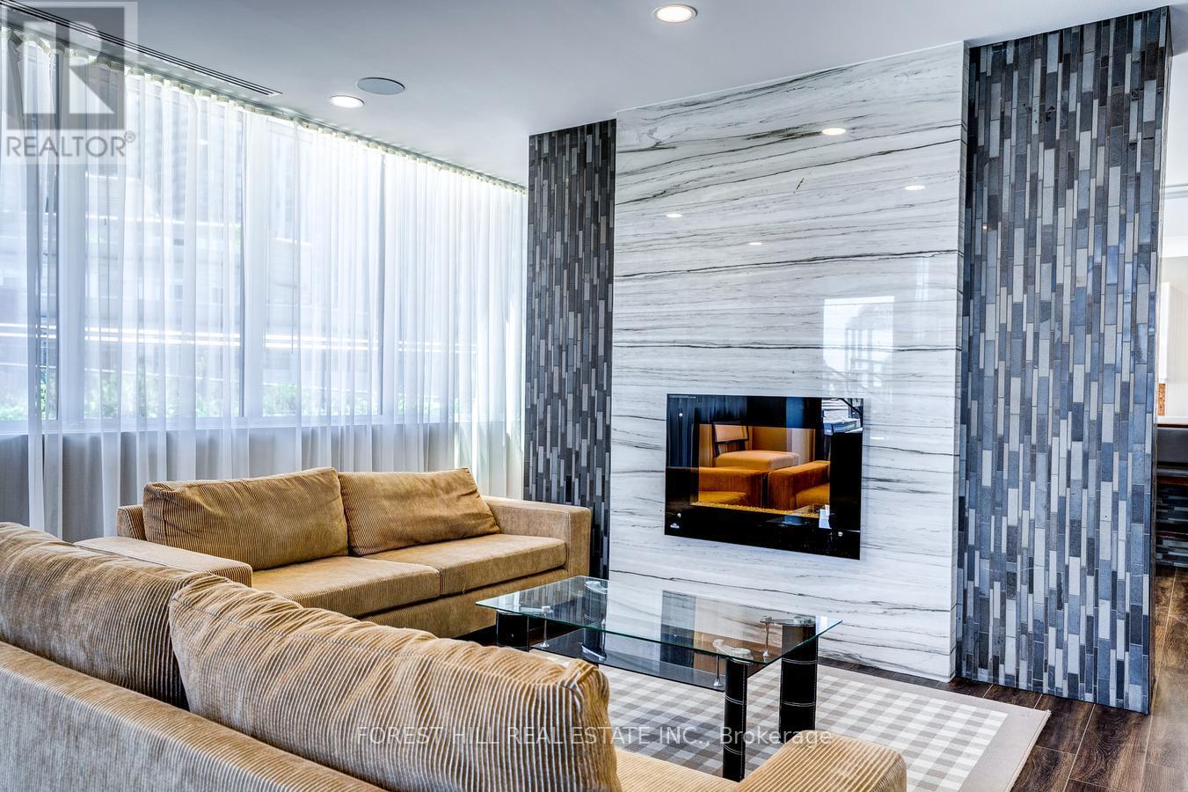$899,000.00
1705 - 825 CHURCH STREET, Toronto, Ontario, M4W3Z4, Canada Listing ID: C8415804| Bathrooms | Bedrooms | Property Type |
|---|---|---|
| 2 | 3 | Single Family |
Rarely available bright North-East corner unit with wrap around balcony and unobstructed view on the beautiful Rosedale valley. Highlighted by 9-foot ceilings, floor-to-ceiling windows. Well-divided living-room, 2 bedrooms, 1 den, and two full bathrooms (one en-suite). Upgraded floors, modern kitchen with quartz counters. High end Italian custom-made closets in living-room, kitchen and bedrooms. Upgraded tiles, sinks, showers and bathtubs in both bathrooms. High end appliances including Miele washer, dryer and dishwasher. High end fixtures and chandelier included. Apartment in pristine condition, extremely well maintained, freshly painted. 1 parking and locker included. Parking is conveniently located on first resident floor (P2) near the elevator. Rooftop Terrace, Multimedia and Meeting rooms, Lounge/Party room, Library, Gym, Billiards room, Indoor Swimming pool, Hot tub, Sauna, Theatre, extremely well managed condo. Concierge and 24-hour Security, Free Guest Parking, Bike storage, 2 Guest Suites.
99 Walk Score, 5 Mins Walk to Yonge/Bloor Subway, 4 Mins Walk To Bloor/Yonge Subway, Shopping Mall, Library, Town Hall Sq, Ramsden Park, Steps to Universities, Shopping, Grocery, TTC subway. (id:31565)

Paul McDonald, Sales Representative
Paul McDonald is no stranger to the Toronto real estate market. With over 21 years experience and having dealt with every aspect of the business from simple house purchases to condo developments, you can feel confident in his ability to get the job done.| Level | Type | Length | Width | Dimensions |
|---|---|---|---|---|
| Main level | Living room | 3.32 m | 6.46 m | 3.32 m x 6.46 m |
| Main level | Dining room | 3.32 m | 6.46 m | 3.32 m x 6.46 m |
| Main level | Kitchen | 2.43 m | 2.43 m | 2.43 m x 2.43 m |
| Main level | Primary Bedroom | 3.93 m | 3.04 m | 3.93 m x 3.04 m |
| Main level | Bedroom 2 | 2.95 m | 2.68 m | 2.95 m x 2.68 m |
| Main level | Den | 2.3 m | 2.01 m | 2.3 m x 2.01 m |
| Amenity Near By | Park, Public Transit, Schools |
|---|---|
| Features | |
| Maintenance Fee | 768.73 |
| Maintenance Fee Payment Unit | Monthly |
| Management Company | Icon Property Management |
| Ownership | Condominium/Strata |
| Parking |
|
| Transaction | For sale |
| Bathroom Total | 2 |
|---|---|
| Bedrooms Total | 3 |
| Bedrooms Above Ground | 2 |
| Bedrooms Below Ground | 1 |
| Amenities | Exercise Centre, Party Room, Sauna, Storage - Locker |
| Appliances | Dishwasher, Dryer, Microwave, Refrigerator, Stove, Washer, Window Coverings |
| Cooling Type | Central air conditioning |
| Exterior Finish | Concrete |
| Fireplace Present | |
| Heating Fuel | Natural gas |
| Heating Type | Forced air |
| Type | Apartment |










































