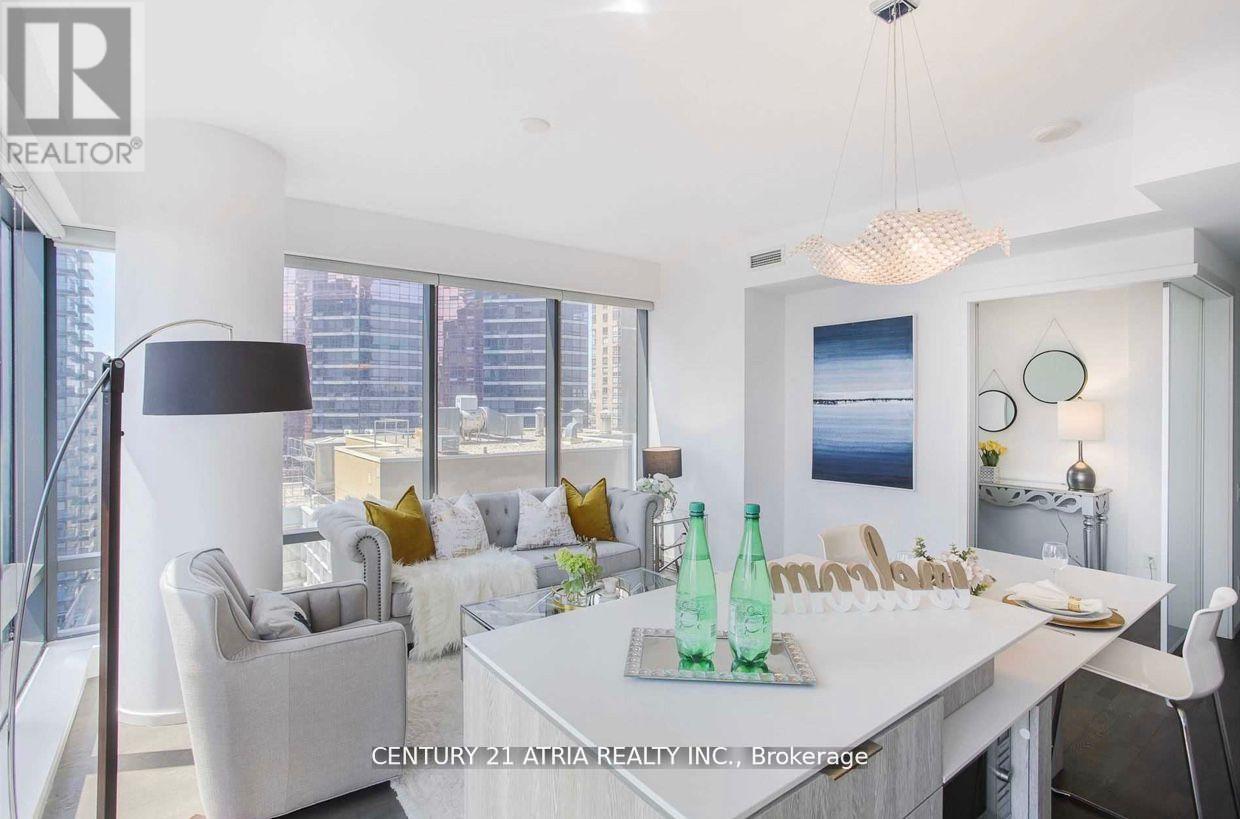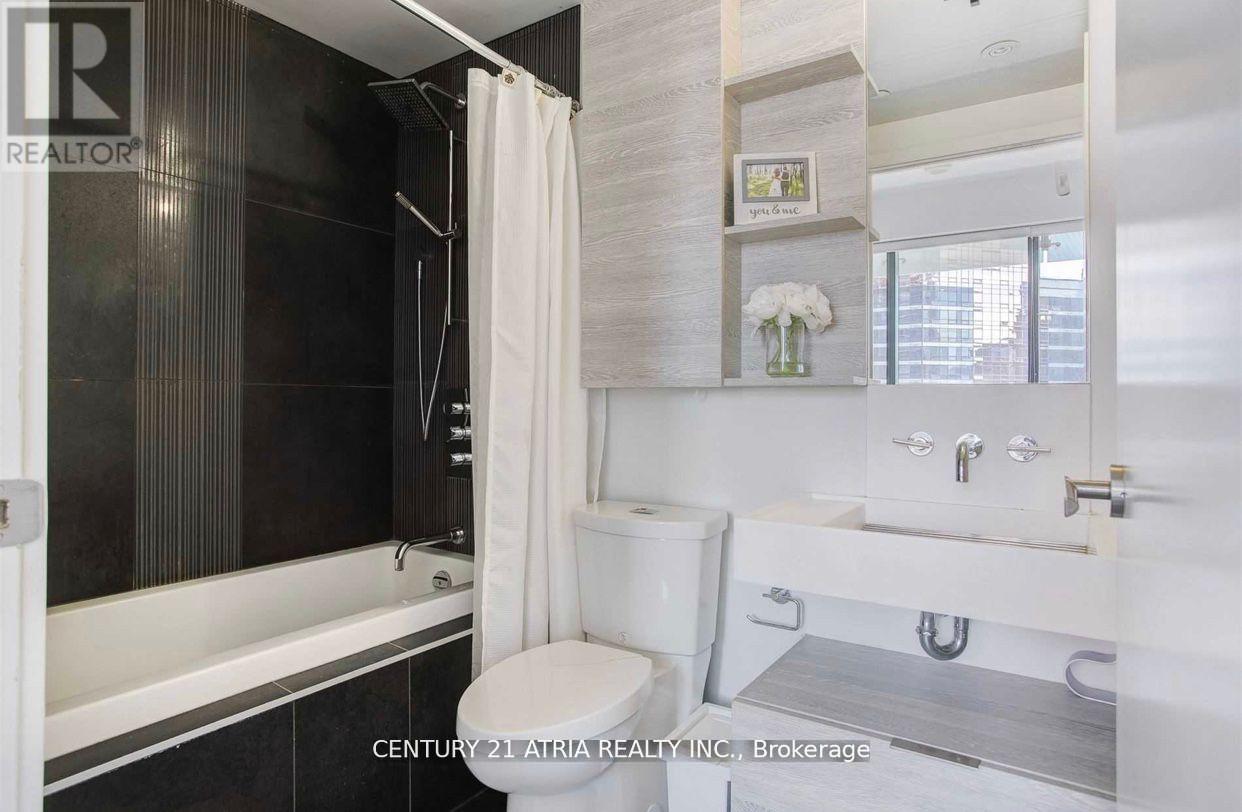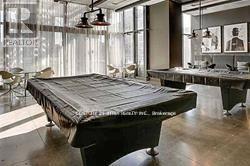$2,880.00 / monthly
1705 - 5 ST. JOSEPH STREET, Toronto (Bay Street Corridor), Ontario, M4Y1Z3, Canada Listing ID: C11901203| Bathrooms | Bedrooms | Property Type |
|---|---|---|
| 2 | 2 | Single Family |
* Luxury Five Condos * Large 1 + Den Corner Unit With Large Balcony Facing South West * 9 Ft Ceiling* Floor To Ceiling Windows * Bright & Spacious * Approx 674 Sf * Practical Layout With Full Bathroom& Powder Rm * Nice Den With Enclosed Sliding Door * Kitchen Island With Dining Table * Few Steps To Wellesley Subway * Walking Distance To Bloor, Yorkville, Mink Mile District, College Park, Dundas Sq* Mins Walk To University Of Toronto, Ryerson & Hospitals *
Integrated (Fridge & Dishwasher), Built-In (Cooktop, Oven, Microwave), Power Hood Fan, Washer &Dryer, Custom Backsplash, Window Coverings and All Existing Electric Light Fixtures*Fresh Painting and Renovation* (id:31565)

Paul McDonald, Sales Representative
Paul McDonald is no stranger to the Toronto real estate market. With over 21 years experience and having dealt with every aspect of the business from simple house purchases to condo developments, you can feel confident in his ability to get the job done.Room Details
| Level | Type | Length | Width | Dimensions |
|---|---|---|---|---|
| Flat | Living room | na | na | Measurements not available |
| Flat | Dining room | na | na | Measurements not available |
| Flat | Kitchen | na | na | Measurements not available |
| Flat | Primary Bedroom | na | na | Measurements not available |
| Flat | Den | na | na | Measurements not available |
Additional Information
| Amenity Near By | Hospital, Public Transit |
|---|---|
| Features | Balcony |
| Maintenance Fee | |
| Maintenance Fee Payment Unit | |
| Management Company | First Service Residential 416-925-1414 |
| Ownership | Condominium/Strata |
| Parking |
|
| Transaction | For rent |
Building
| Bathroom Total | 2 |
|---|---|
| Bedrooms Total | 2 |
| Bedrooms Above Ground | 1 |
| Bedrooms Below Ground | 1 |
| Amenities | Security/Concierge, Exercise Centre, Party Room, Recreation Centre, Visitor Parking, Storage - Locker |
| Cooling Type | Central air conditioning |
| Exterior Finish | Concrete, Steel |
| Fireplace Present | |
| Fire Protection | Security guard |
| Half Bath Total | 1 |
| Heating Fuel | Natural gas |
| Heating Type | Forced air |
| Size Interior | 599.9954 - 698.9943 sqft |
| Type | Apartment |

























