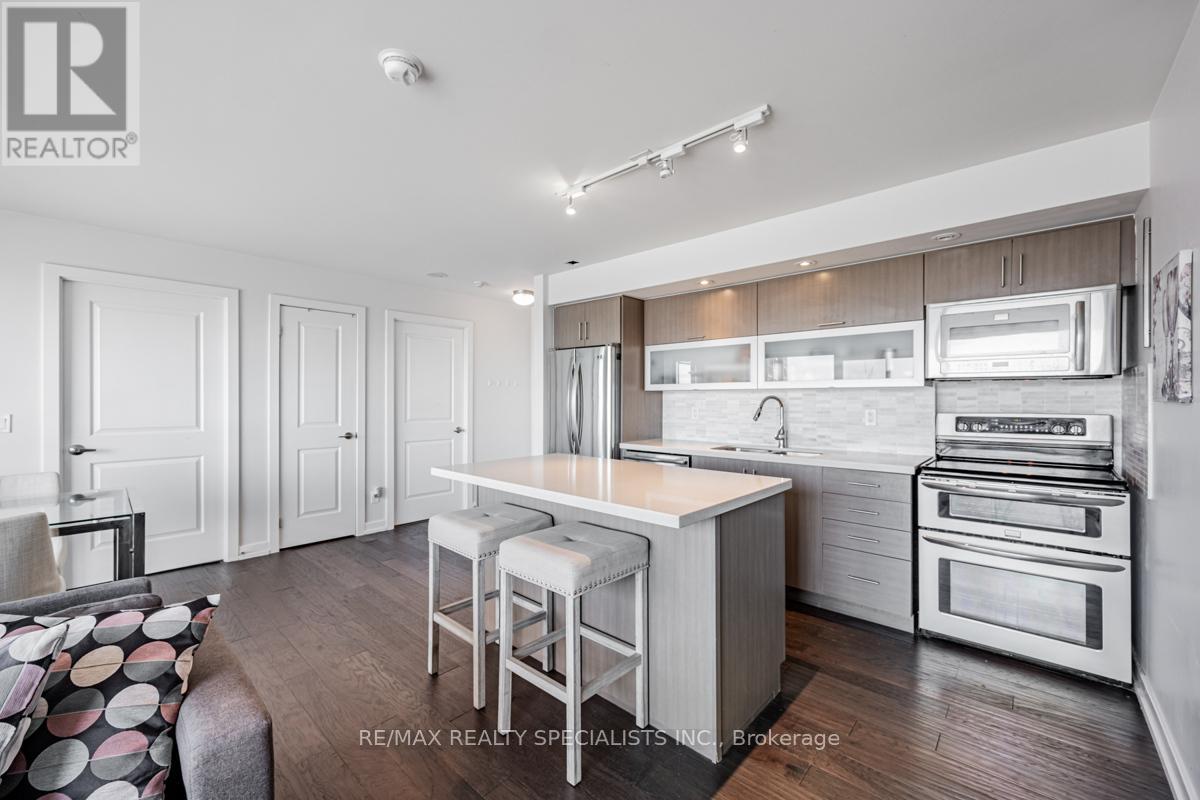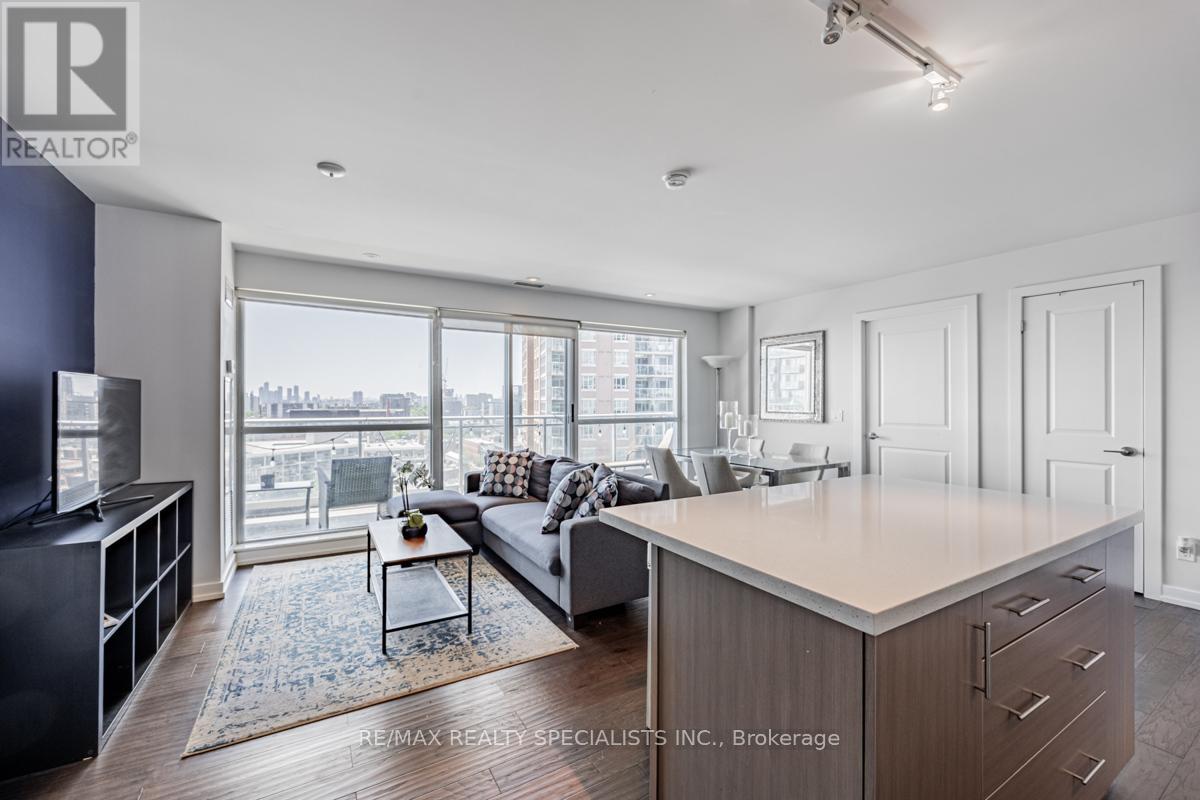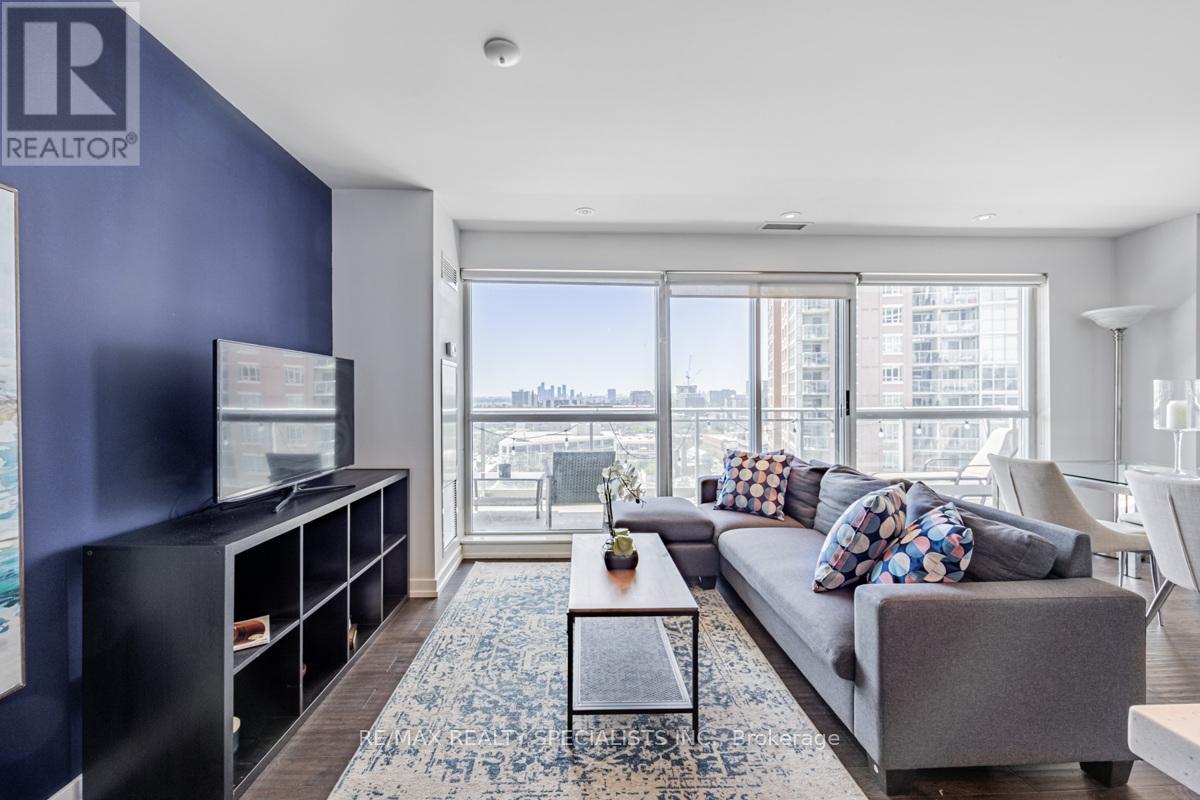$699,990.00
1705 - 100 WESTERN BATTERY ROAD, Toronto C01, Ontario, M6K3S2, Canada Listing ID: C8455260| Bathrooms | Bedrooms | Property Type |
|---|---|---|
| 2 | 2 | Single Family |
Experience Luxury Living In This Impeccable 2-Bed, 2-Bath Condo With A Highly Sought-After Split Bedroom Layout In Liberty Village. Adorned With Exquisite Finishes & Top-Tier Upgrades, This Condo Offers The Finest In Modern Living. The Sun-Filled Living Room Provides An Ideal Space For Entertaining Guests, Featuring Elegant Hardwood Flooring, Pot Lights & Large Windows Throughout. The Expansive, Open-Concept Kitchen Is A Chef's Dream, Showcasing An Oversized Island With A Breakfast Bar. The Spacious Dining Area Leads To A Large Balcony, Perfect For Savoring Incredible Lake Views And Mesmerizing Sunsets. Both Bedrooms Are Generously Sized, With A Large Walk-In Closet In The Primary Bedroom. This Unit Includes 1 Parking Spot And A Large Locker For Your Convenience. 100 Western Battery Features An Extensive List Of Premium Amenities, Including A Fitness Center, Games Room, Party Hall, Billiards, An Indoor Pool, And A Private Theatre Room Exclusive To This Building! Enjoy Easy Access To Transit, Shopping, Dining, Entertainment, Parks, And Vibrant Nightlife, All Just Steps Away. This Is Luxury Living At Its Finest!
Well-Managed Building With Ample Visitor Parking, 24/7 Security & Concierge. Steps Away From The New King-Liberty Pedestrian Bridge & A Short Walk To The Beach & Lakeshore Parks. (id:31565)

Paul McDonald, Sales Representative
Paul McDonald is no stranger to the Toronto real estate market. With over 21 years experience and having dealt with every aspect of the business from simple house purchases to condo developments, you can feel confident in his ability to get the job done.| Level | Type | Length | Width | Dimensions |
|---|---|---|---|---|
| Main level | Living room | 5.75 m | 5.6 m | 5.75 m x 5.6 m |
| Main level | Dining room | 5.75 m | 5.6 m | 5.75 m x 5.6 m |
| Main level | Kitchen | 5.75 m | 5.6 m | 5.75 m x 5.6 m |
| Main level | Primary Bedroom | 3.9 m | 3.07 m | 3.9 m x 3.07 m |
| Main level | Bedroom 2 | 3 m | 2.8 m | 3 m x 2.8 m |
| Amenity Near By | Public Transit |
|---|---|
| Features | Wheelchair access, Balcony, Carpet Free, In suite Laundry |
| Maintenance Fee | 845.18 |
| Maintenance Fee Payment Unit | Monthly |
| Management Company | Crossbridge Property Management |
| Ownership | Condominium/Strata |
| Parking |
|
| Transaction | For sale |
| Bathroom Total | 2 |
|---|---|
| Bedrooms Total | 2 |
| Bedrooms Above Ground | 2 |
| Amenities | Security/Concierge, Exercise Centre, Visitor Parking, Storage - Locker |
| Appliances | Garage door opener remote(s), Blinds, Dishwasher, Dryer, Furniture, Refrigerator, Stove, Washer |
| Cooling Type | Central air conditioning |
| Exterior Finish | Concrete |
| Fireplace Present | |
| Flooring Type | Hardwood |
| Heating Fuel | Natural gas |
| Heating Type | Forced air |
| Type | Apartment |











































