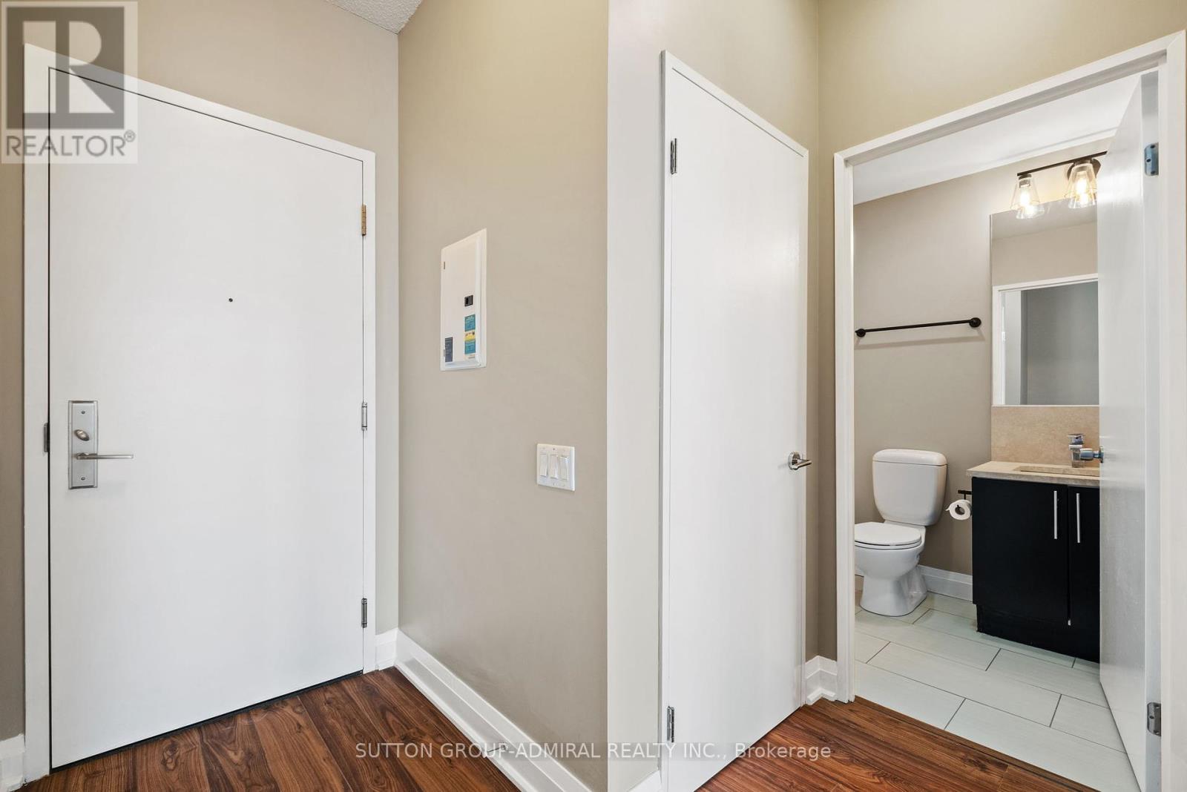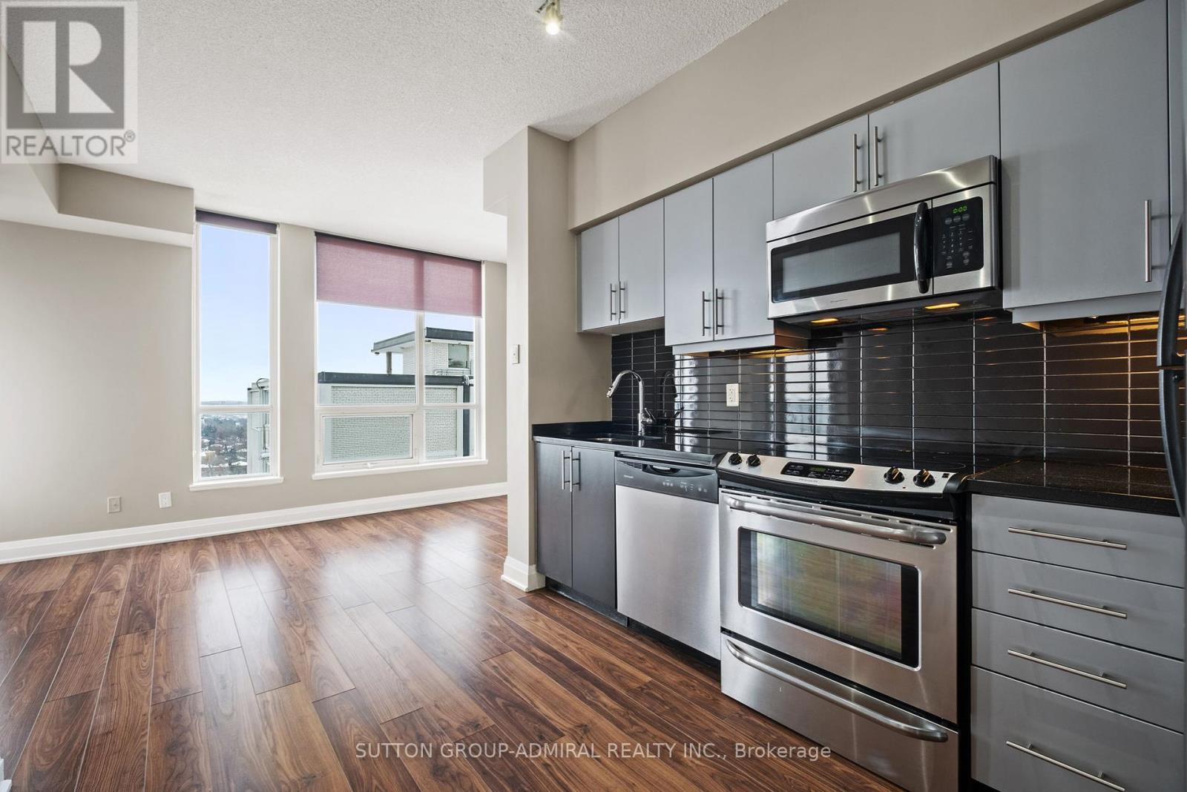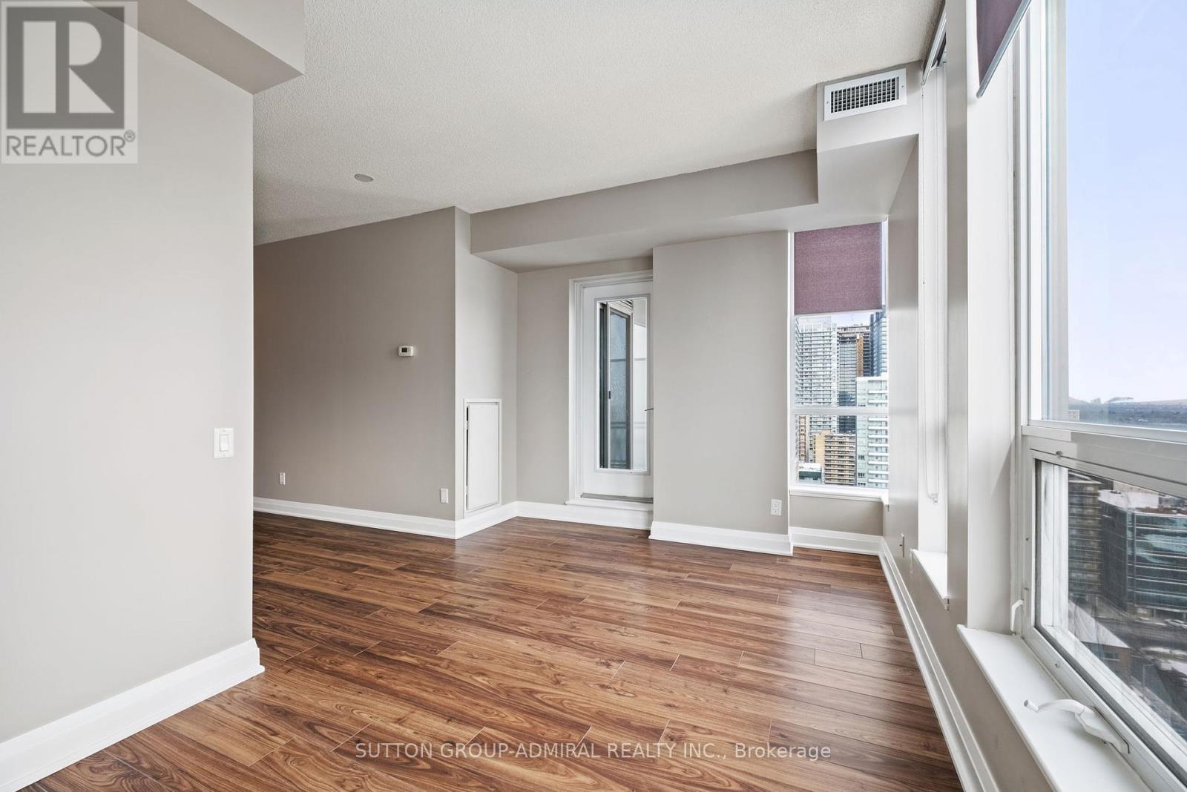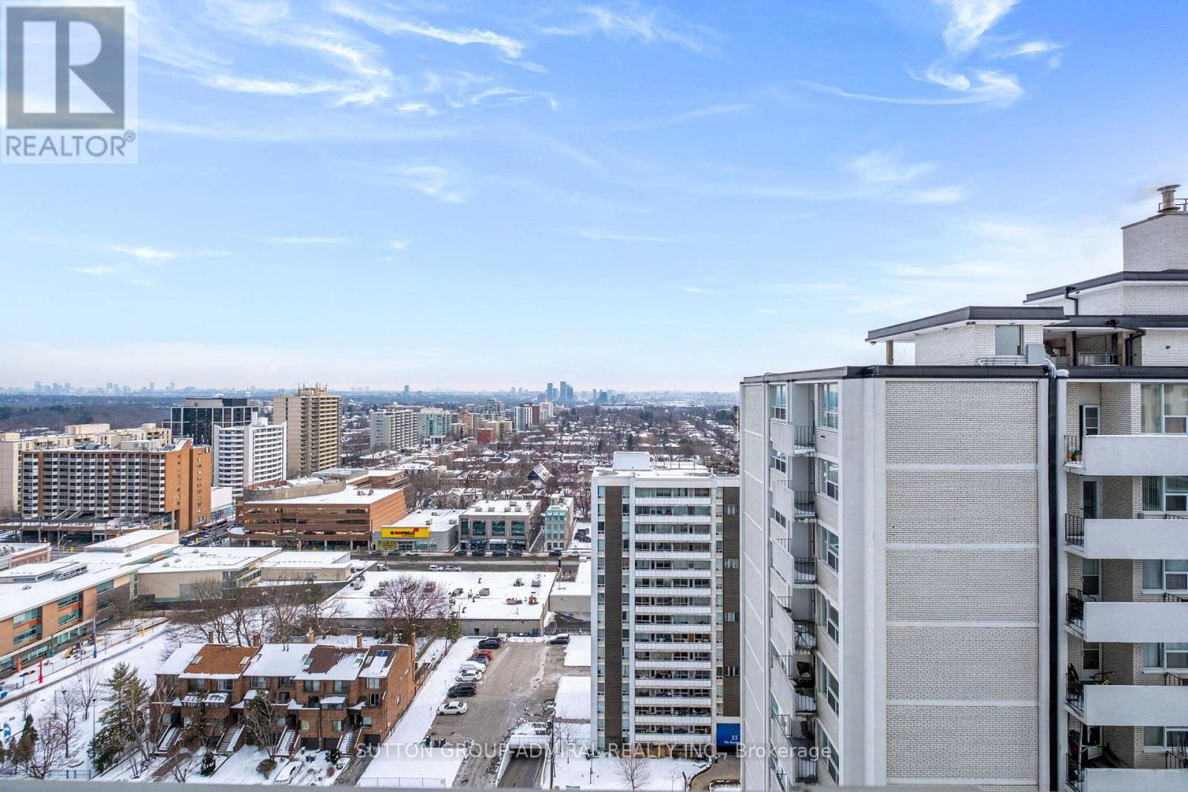$2,300.00 / monthly
1703 - 83 REDPATH AVENUE, Toronto (Mount Pleasant West), Ontario, M4S2J9, Canada Listing ID: C11978015| Bathrooms | Bedrooms | Property Type |
|---|---|---|
| 1 | 1 | Single Family |
bright And Sunfilled @ 83 Redpath! This Condo Features A Functional layout, Soaring 9Ft Ceilings, Amazing Amenities, Stainless Steel Appliances, Granite Countertops ++. All Within A Quick Walk To TTC, Parks, Restaurants, Coffee, Shopping And Yonge Street! This Well Managed Boutique Condominium Is In The Heart Of One Of The City's Favorite Neighborhoods! (id:31565)

Paul McDonald, Sales Representative
Paul McDonald is no stranger to the Toronto real estate market. With over 21 years experience and having dealt with every aspect of the business from simple house purchases to condo developments, you can feel confident in his ability to get the job done.Room Details
| Level | Type | Length | Width | Dimensions |
|---|---|---|---|---|
| Flat | Living room | 4.42 m | 3.18 m | 4.42 m x 3.18 m |
| Flat | Dining room | 4.42 m | 3.18 m | 4.42 m x 3.18 m |
| Flat | Kitchen | 2.59 m | 2.13 m | 2.59 m x 2.13 m |
| Flat | Study | 1 m | 1.6 m | 1 m x 1.6 m |
| Flat | Primary Bedroom | 3.6 m | 2.74 m | 3.6 m x 2.74 m |
Additional Information
| Amenity Near By | |
|---|---|
| Features | Balcony |
| Maintenance Fee | |
| Maintenance Fee Payment Unit | |
| Management Company | Brookfield Property Management |
| Ownership | Condominium/Strata |
| Parking |
|
| Transaction | For rent |
Building
| Bathroom Total | 1 |
|---|---|
| Bedrooms Total | 1 |
| Bedrooms Above Ground | 1 |
| Appliances | Dryer, Microwave, Stove, Washer, Refrigerator |
| Cooling Type | Central air conditioning |
| Exterior Finish | Concrete |
| Fireplace Present | |
| Flooring Type | Laminate, Carpeted |
| Heating Fuel | Natural gas |
| Heating Type | Forced air |
| Size Interior | 600 - 699 sqft |
| Type | Apartment |

































