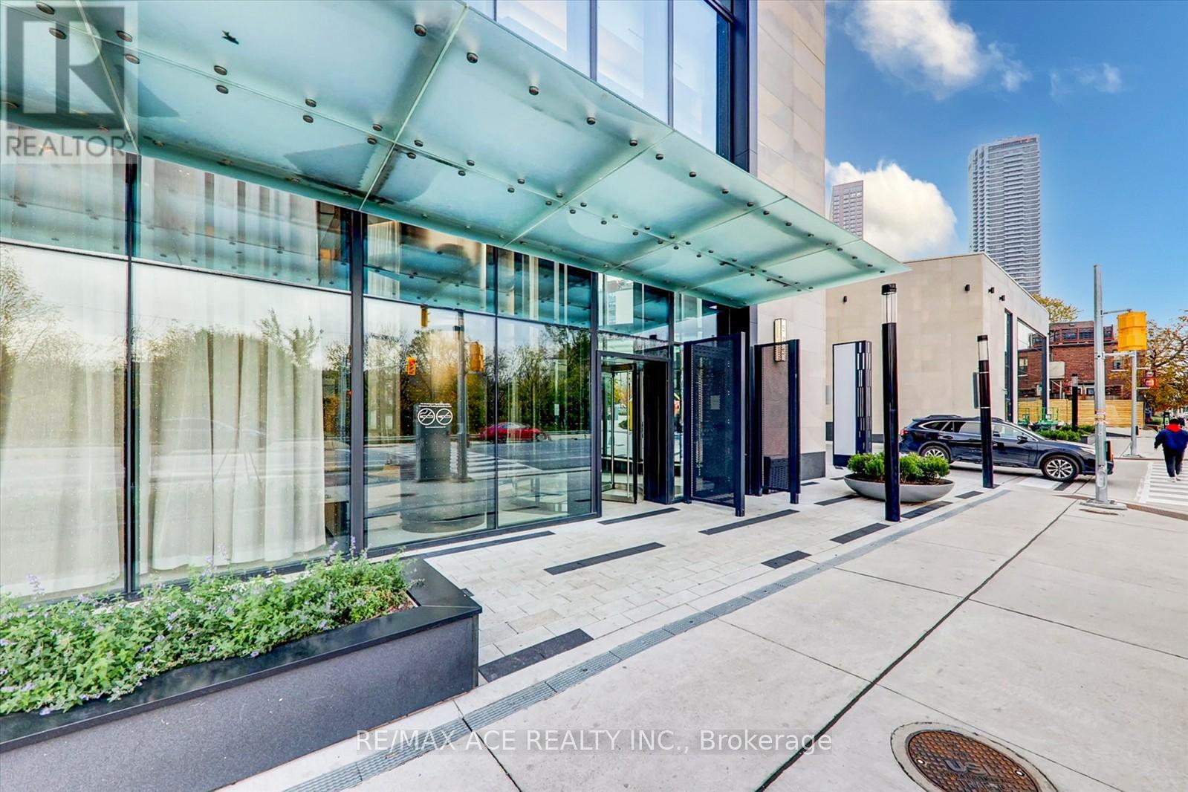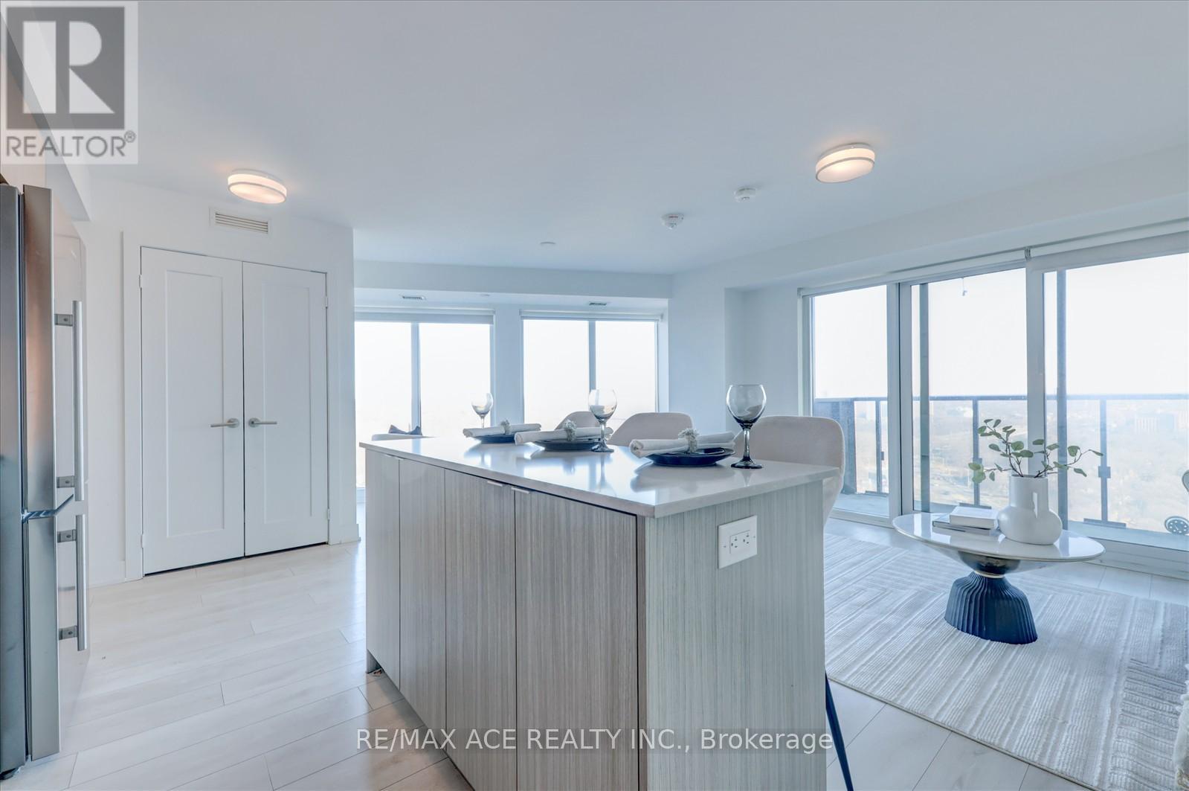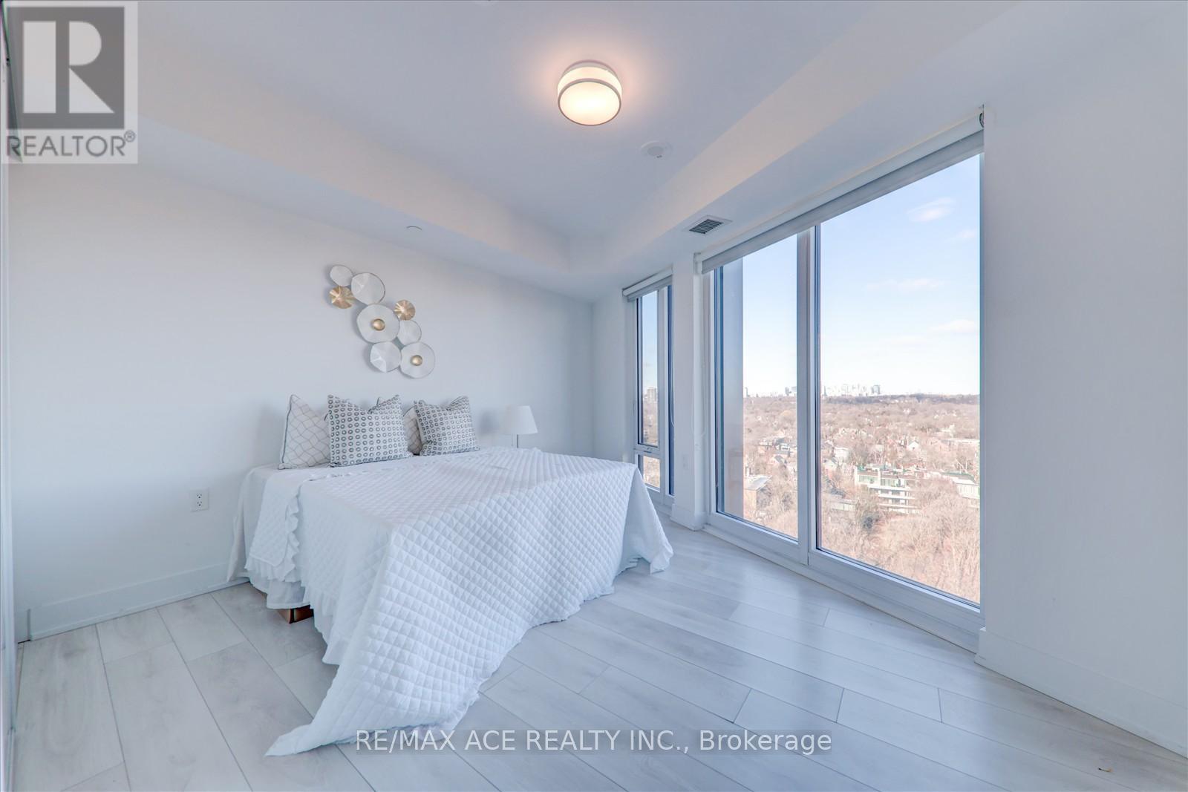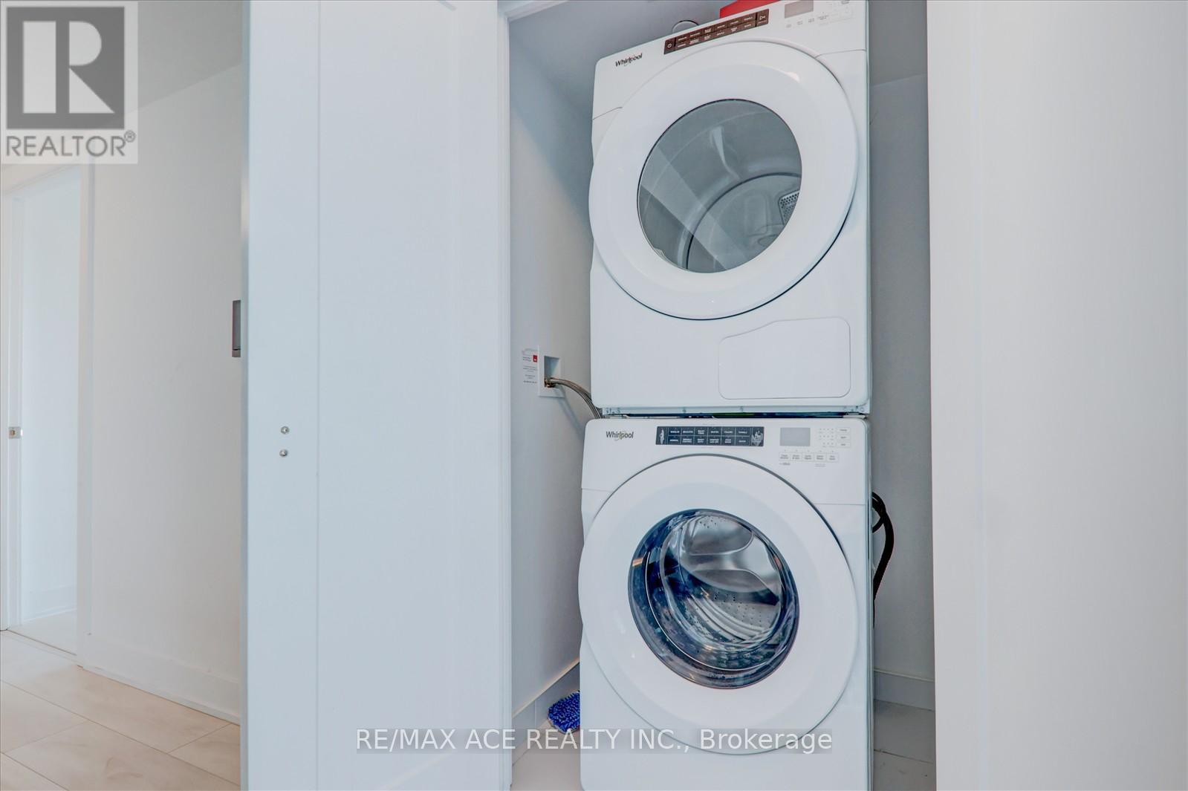$979,000.00
1703 - 575 BLOOR STREET E, Toronto (North St. James Town), Ontario, M4W0B2, Canada Listing ID: C11905112| Bathrooms | Bedrooms | Property Type |
|---|---|---|
| 2 | 2 | Single Family |
Discover urban elegance in this 2-bedroom, 911 sq ft unit at Tridel's Via Bloor. Sunlit interiors with floor-to-ceiling windows and automatic blinds reveal stunning Rosedale Valley Ravine vistas from a private balcony. The open-concept kitchen features high-end appliances and stone countertops, perfect for culinary creations. Located in the heart of Toronto, you're steps away from top restaurants, shops, and transit. Building amenities include a gym, outdoor pool, and an entertainment lounge. Keyless entry and 24-hour security ensure convenience and safety. This unit combines luxury, innovation, and city living for the discerning urban dweller. (id:31565)

Paul McDonald, Sales Representative
Paul McDonald is no stranger to the Toronto real estate market. With over 21 years experience and having dealt with every aspect of the business from simple house purchases to condo developments, you can feel confident in his ability to get the job done.Room Details
| Level | Type | Length | Width | Dimensions |
|---|---|---|---|---|
| Flat | Living room | 6.1 m | 3.2 m | 6.1 m x 3.2 m |
| Flat | Dining room | 6.1 m | 3.2 m | 6.1 m x 3.2 m |
| Flat | Primary Bedroom | 3.61 m | 3.1 m | 3.61 m x 3.1 m |
| Flat | Bedroom 2 | 3.2 m | 2.84 m | 3.2 m x 2.84 m |
| Flat | Kitchen | 3.51 m | 1.7 m | 3.51 m x 1.7 m |
Additional Information
| Amenity Near By | |
|---|---|
| Features | Balcony |
| Maintenance Fee | 816.00 |
| Maintenance Fee Payment Unit | Monthly |
| Management Company | Del Property Management |
| Ownership | Condominium/Strata |
| Parking |
|
| Transaction | For sale |
Building
| Bathroom Total | 2 |
|---|---|
| Bedrooms Total | 2 |
| Bedrooms Above Ground | 2 |
| Appliances | Dishwasher, Dryer, Microwave, Refrigerator, Stove, Washer |
| Cooling Type | Central air conditioning |
| Exterior Finish | Concrete |
| Fireplace Present | |
| Heating Fuel | Natural gas |
| Heating Type | Forced air |
| Size Interior | 899.9921 - 998.9921 sqft |
| Type | Apartment |



































