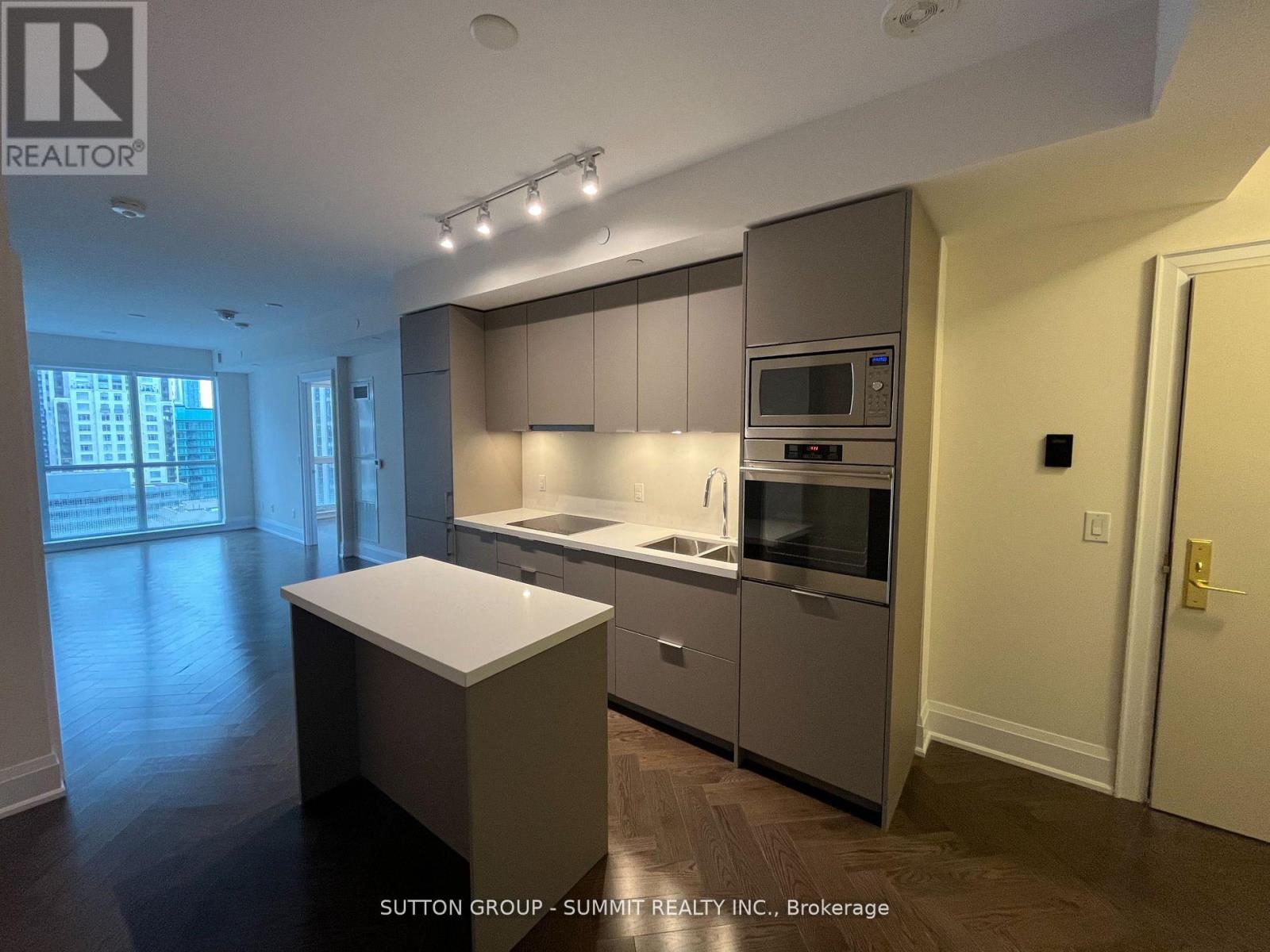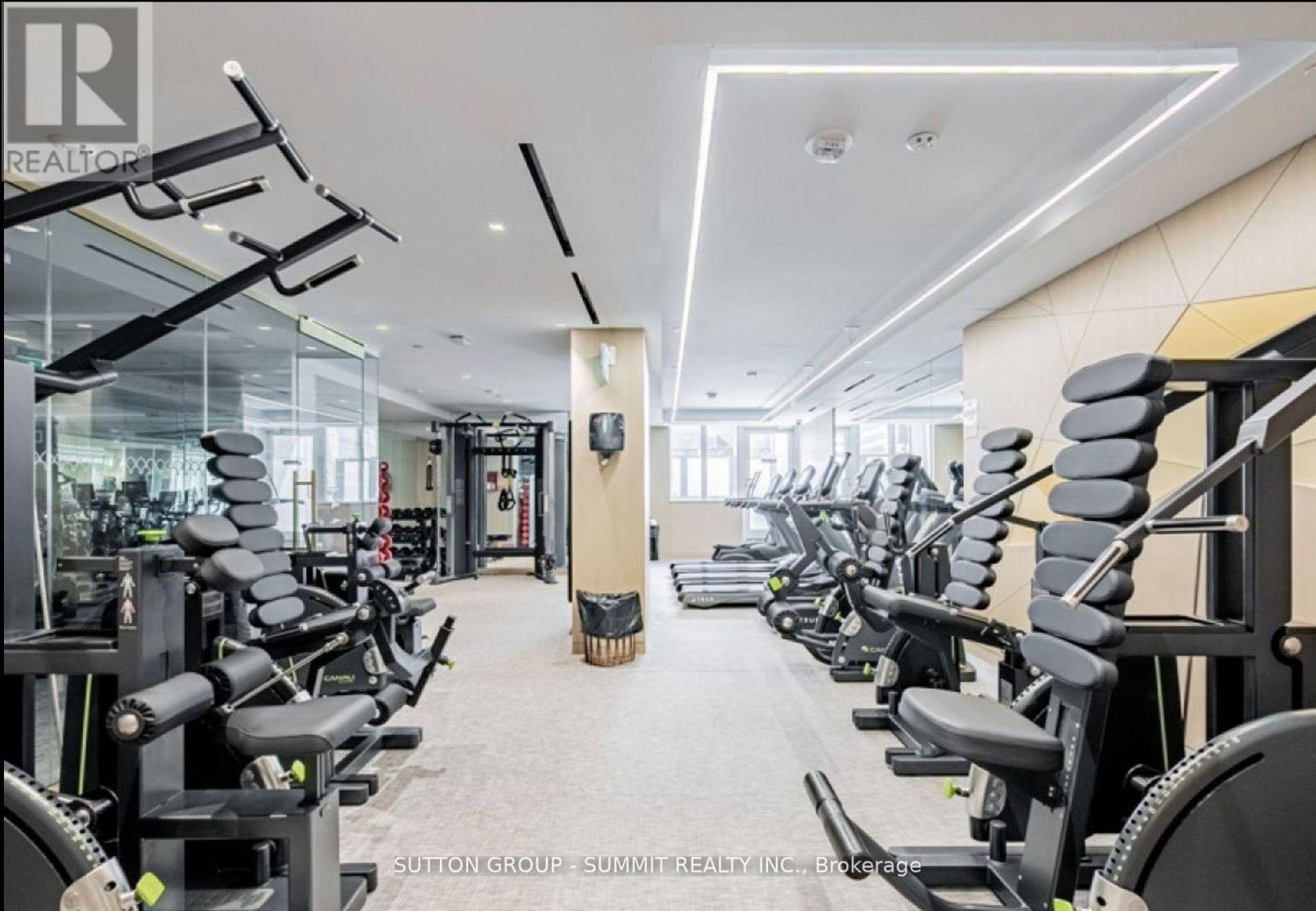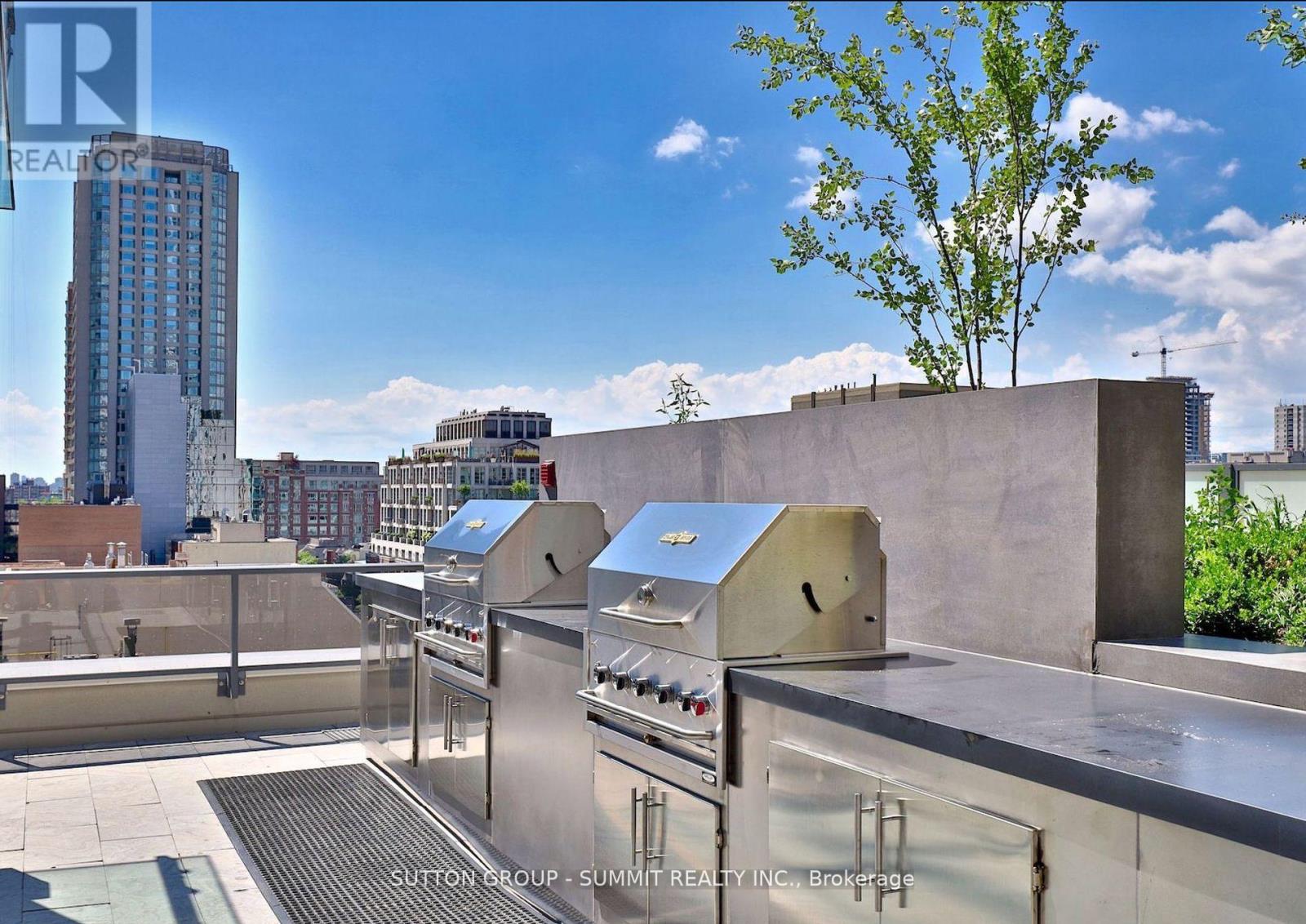$4,000.00 / monthly
1701 - 88 CUMBERLAND STREET, Toronto, Ontario, M5R1B9, Canada Listing ID: C8472168| Bathrooms | Bedrooms | Property Type |
|---|---|---|
| 2 | 2 | Single Family |
Luxury Living in this Sun Drenched 2 Br+2 Bath Prestigious Condo In The Heart of Yorkville! Enjoy Unobstructed Southwest Views Stunning Day and Night! This Absolutely Gorgeous Modern Fully Upgraded Suite has High End Finishes and Beautiful Herringbone Hardwood Throughout. Tons of Natural Light, Floor to Ceiling Windows & Electric Blinds! Enjoy A Gourmet Kitchen, Spacious Bedrooms & Premiere Location in Yorkville Village, just Steps Away From World-Class Shopping, Fine Dining, and Entertainment. An Amazing Home Perfect For Those Who Love Downtown Living surrounded with Luxury! Minutes To Bloor & Yonge Subway Lines, the Underground Path, Walking Distance To U Of T. Amenities Include: Gym, Yoga Studio, Catering Kitchen, 24 Hr Concierge, Rooftop Terrace, Outdoor Patios & BBQ's, GuestSuites, Party Room, Meeting Room. Enjoy the convenience of residing in one of the most prestigious neighbourhoods in town and the highly sought-after 2 bedroom split layout. This is truly a must see!
Fridge, Oven, Cook-Top, Hood-Fan, Microwave, Dishwasher, Washer And Dryer, All Electric LightFixtures.Electric window blinds. Parking And Locker Included! (id:31565)

Paul McDonald, Sales Representative
Paul McDonald is no stranger to the Toronto real estate market. With over 21 years experience and having dealt with every aspect of the business from simple house purchases to condo developments, you can feel confident in his ability to get the job done.| Level | Type | Length | Width | Dimensions |
|---|---|---|---|---|
| Main level | Kitchen | 10.0533 m | 2.65 m | 10.0533 m x 2.65 m |
| Main level | Living room | 10.05 m | 3.6 m | 10.05 m x 3.6 m |
| Main level | Dining room | 10.05 m | 3.6 m | 10.05 m x 3.6 m |
| Main level | Primary Bedroom | 3.35 m | 2.8 m | 3.35 m x 2.8 m |
| Main level | Bedroom 2 | 3.3 m | 2.65 m | 3.3 m x 2.65 m |
| Main level | Laundry room | 2 m | 1.5 m | 2 m x 1.5 m |
| Main level | Bathroom | 2.75 m | 1.9 m | 2.75 m x 1.9 m |
| Main level | Bathroom | 2.5 m | 1.9 m | 2.5 m x 1.9 m |
| Amenity Near By | Hospital, Park, Public Transit |
|---|---|
| Features | Balcony |
| Maintenance Fee | |
| Maintenance Fee Payment Unit | |
| Management Company | FOREST HILL KIPLING RESIDENTIAL MANAGEMENT |
| Ownership | Condominium/Strata |
| Parking |
|
| Transaction | For rent |
| Bathroom Total | 2 |
|---|---|
| Bedrooms Total | 2 |
| Bedrooms Above Ground | 2 |
| Amenities | Security/Concierge, Exercise Centre, Party Room, Storage - Locker |
| Cooling Type | Central air conditioning |
| Exterior Finish | Brick |
| Fireplace Present | |
| Heating Fuel | Natural gas |
| Heating Type | Forced air |
| Type | Apartment |











































