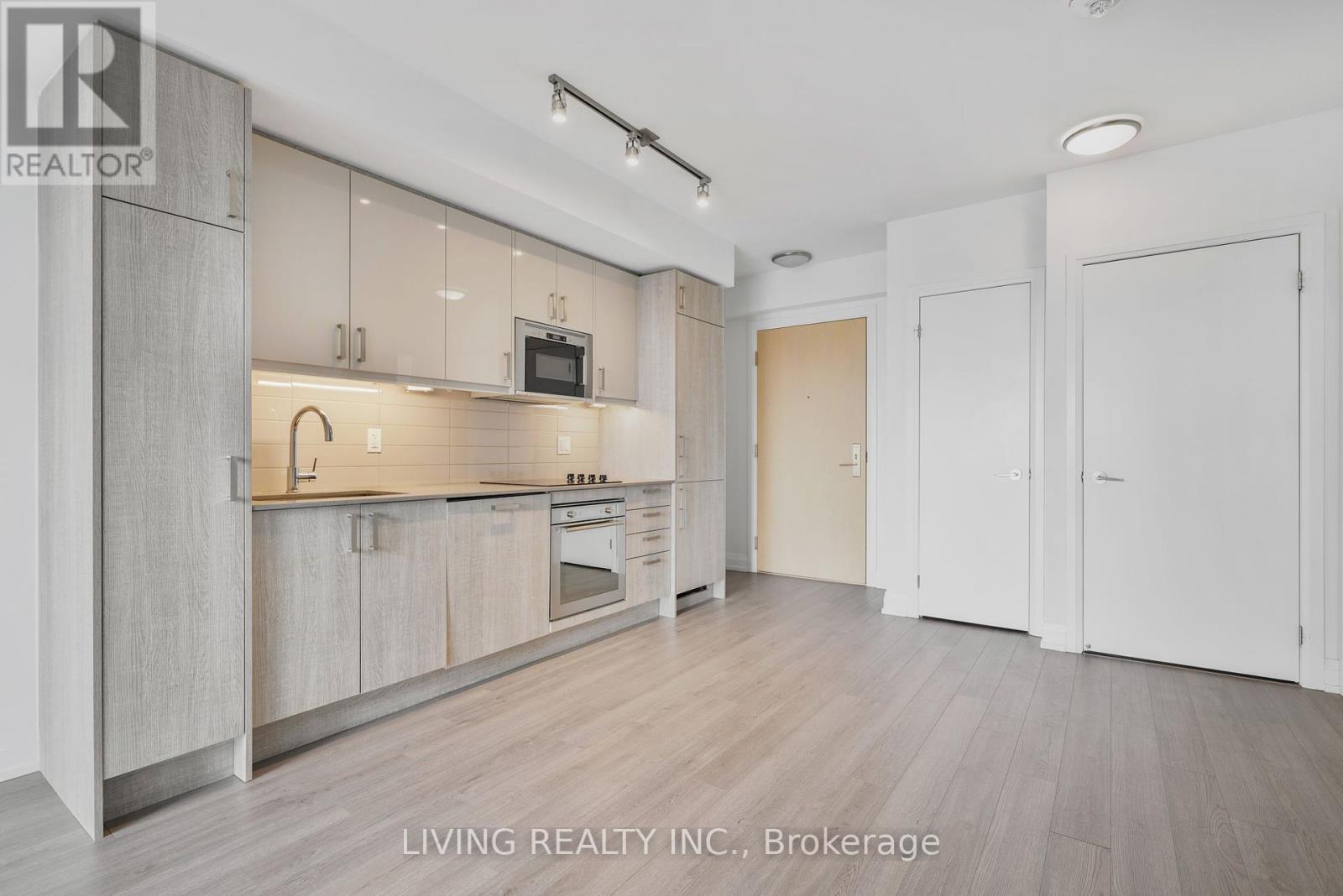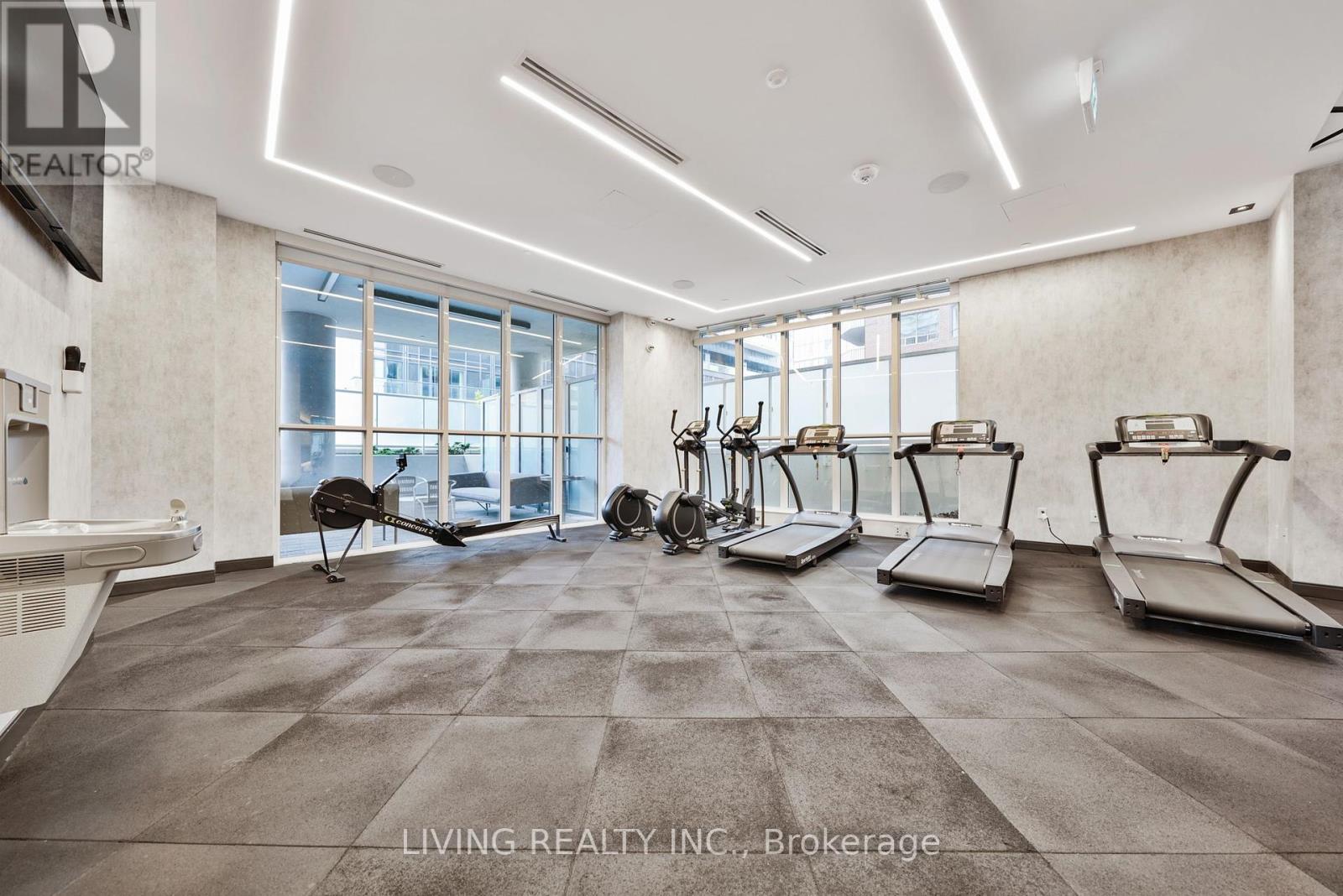$588,000.00
1701 - 77 MUTUAL STREET, Toronto (Church-Yonge Corridor), Ontario, M5B0B9, Canada Listing ID: C9373374| Bathrooms | Bedrooms | Property Type |
|---|---|---|
| 1 | 2 | Single Family |
Welcome to the MAX condo built by Tribute. 1+Den 580 sqft located in the Heart of Downtown. Functional Layout, Large Den can turn into a 2nd Room. Modern Kitchen, Floor-to-ceiling Windows with plenty of natural light and great city view. Close to Eaton Centre, University of Toronto, Toronto Metropolitan University, Dundas Square, George brown, TTC Subway, restaurants, hospital etc. Luxury Amenities include gym, fitness centre, 24 hr concierge and much more. (id:31565)

Paul McDonald, Sales Representative
Paul McDonald is no stranger to the Toronto real estate market. With over 21 years experience and having dealt with every aspect of the business from simple house purchases to condo developments, you can feel confident in his ability to get the job done.Room Details
| Level | Type | Length | Width | Dimensions |
|---|---|---|---|---|
| Flat | Living room | 2.67 m | 3.35 m | 2.67 m x 3.35 m |
| Flat | Dining room | 3.58 m | 3.35 m | 3.58 m x 3.35 m |
| Flat | Kitchen | 3.58 m | 3.35 m | 3.58 m x 3.35 m |
| Flat | Bedroom | 3.02 m | 2.74 m | 3.02 m x 2.74 m |
| Flat | Den | 2.16 m | 2.74 m | 2.16 m x 2.74 m |
Additional Information
| Amenity Near By | |
|---|---|
| Features | Balcony |
| Maintenance Fee | 392.82 |
| Maintenance Fee Payment Unit | Monthly |
| Management Company | Papak Management 416-519-3357 |
| Ownership | Condominium/Strata |
| Parking |
|
| Transaction | For sale |
Building
| Bathroom Total | 1 |
|---|---|
| Bedrooms Total | 2 |
| Bedrooms Above Ground | 1 |
| Bedrooms Below Ground | 1 |
| Amenities | Security/Concierge, Exercise Centre, Party Room |
| Appliances | Dishwasher, Dryer, Refrigerator, Stove, Washer, Window Coverings |
| Cooling Type | Central air conditioning |
| Exterior Finish | Concrete |
| Fireplace Present | |
| Flooring Type | Laminate |
| Size Interior | 499.9955 - 598.9955 sqft |
| Type | Apartment |





























