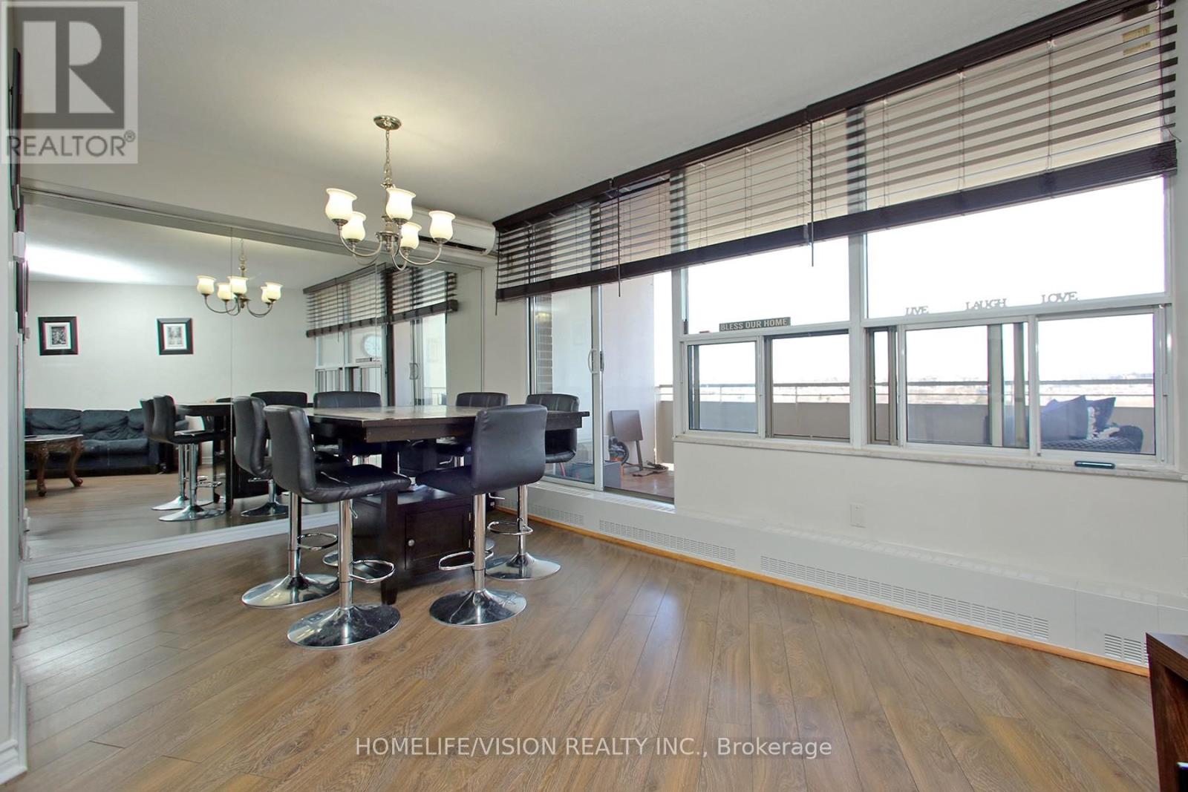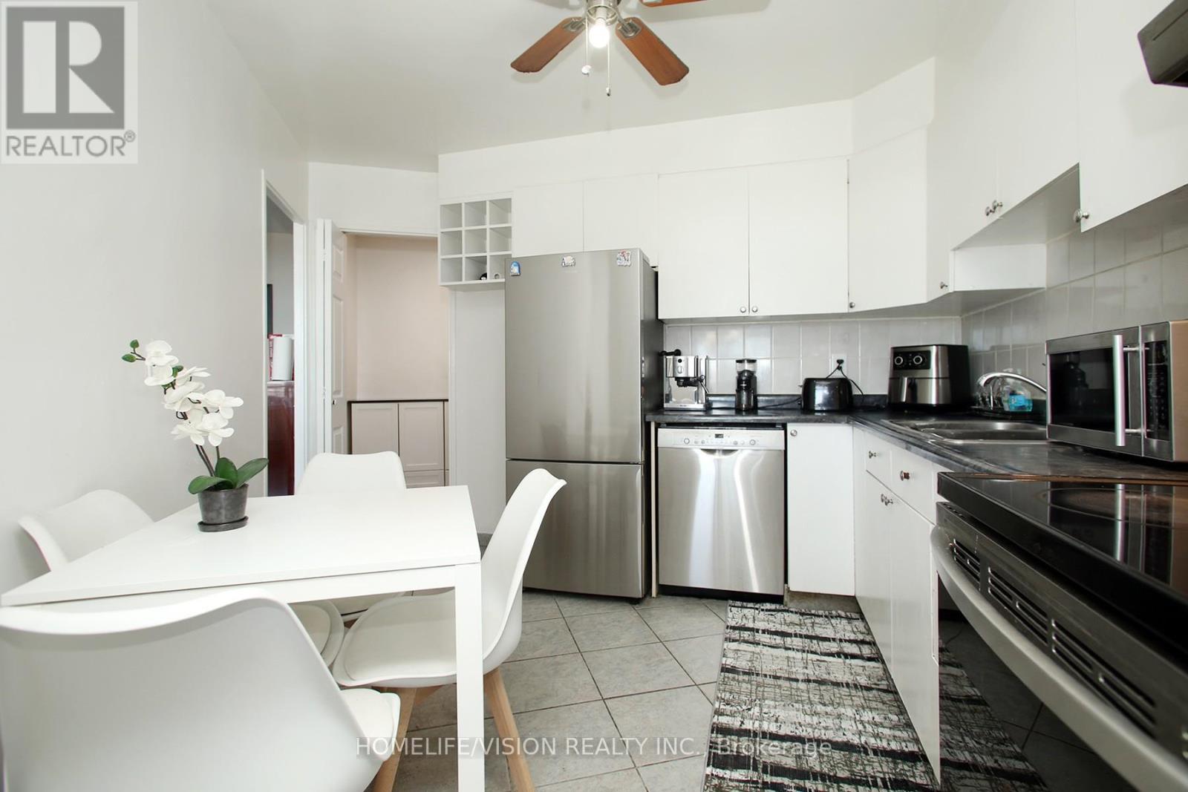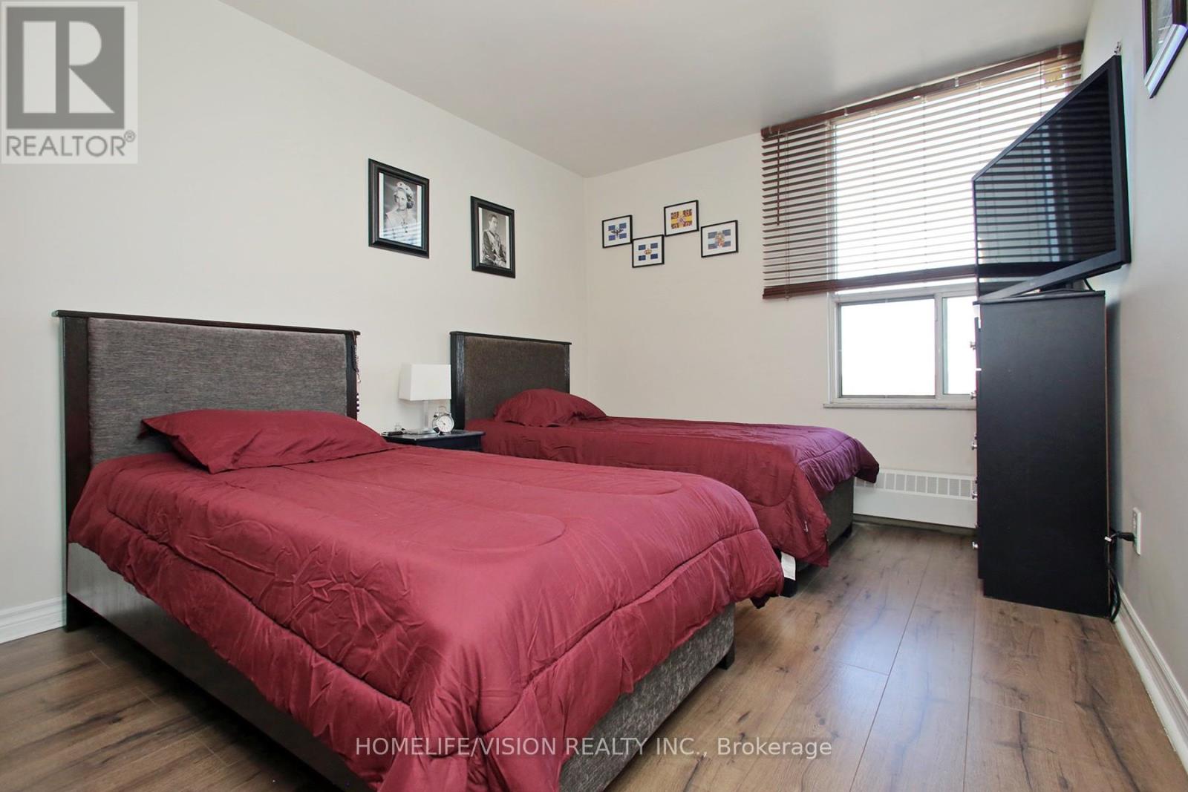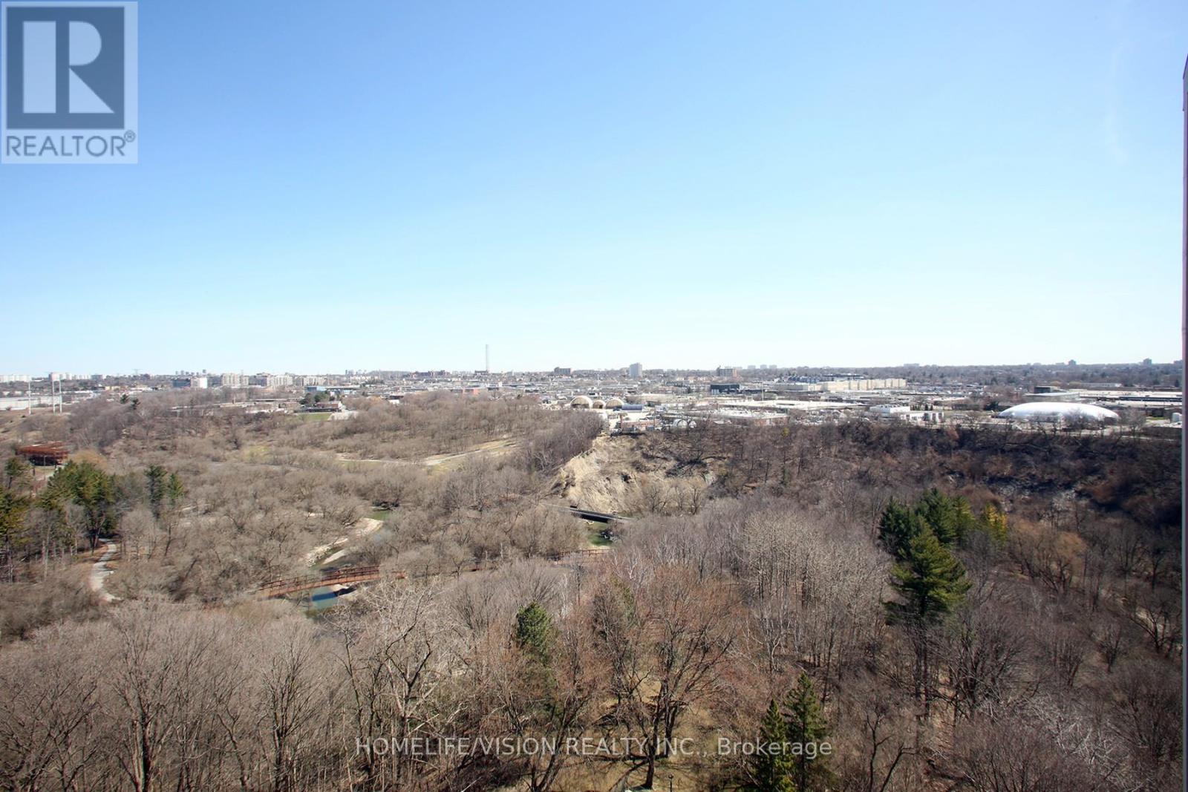$569,000.00
1701 - 60 PAVANE LINKWAY, Toronto (Flemingdon Park), Ontario, M3C1A2, Canada Listing ID: C12096714| Bathrooms | Bedrooms | Property Type |
|---|---|---|
| 2 | 3 | Single Family |
Welcome to a stylish and contemporary residence offering comfort, convenience, and exceptional city views perfect for professionals, first-time buyers, or savvy investors. Welcome to 60 Pavane Linkway where space, style & sunlight meet! This nearly 1200 sqft gem boasts 3 spacious bedrooms and 1.5 baths, with a smart, no-waste layout. Bright, airy, and beautifully maintained, it features newer flooring, chic white cabinetry, and stainless-steel appliances in a large eat-in kitchen perfect for casual meals or coffee chats. The sun-filled living room is ideal for relaxing or hosting, while the entertainer-sized dining room opens to a wide balcony offering stunning views of city lights and lush parklands. The oversized primary bedroom includes a walk-in closet and convenient ensuite. Generous windows flood every room with natural light, enhancing the warm, inviting vibe throughout. Bonus features: A massive in-suite laundry room with ample storage, plus an expansive open-air balcony perfect for lounging, dining, or unwinding under the skyline. Enjoy top-notch amenities like an indoor pool, gym, free car wash station, and more. Move-in ready and perfectly located this one, checks all the boxes! (id:31565)

Paul McDonald, Sales Representative
Paul McDonald is no stranger to the Toronto real estate market. With over 21 years experience and having dealt with every aspect of the business from simple house purchases to condo developments, you can feel confident in his ability to get the job done.| Level | Type | Length | Width | Dimensions |
|---|---|---|---|---|
| Main level | Living room | 7 m | 3.49 m | 7 m x 3.49 m |
| Main level | Dining room | 3 m | 2.36 m | 3 m x 2.36 m |
| Main level | Kitchen | 3.24 m | 2.99 m | 3.24 m x 2.99 m |
| Main level | Primary Bedroom | 4 m | 3.34 m | 4 m x 3.34 m |
| Main level | Bedroom 2 | 3.61 m | 2.75 m | 3.61 m x 2.75 m |
| Main level | Bedroom 3 | 3.66 m | 3.06 m | 3.66 m x 3.06 m |
| Main level | Laundry room | 1.18 m | 1.1 m | 1.18 m x 1.1 m |
| Main level | Bathroom | 2.38 m | 1.46 m | 2.38 m x 1.46 m |
| Amenity Near By | |
|---|---|
| Features | Balcony, In suite Laundry |
| Maintenance Fee | 974.91 |
| Maintenance Fee Payment Unit | Monthly |
| Management Company | ACE CONDOMINIUM MANAGEMENT 416-429-4235 |
| Ownership | Condominium/Strata |
| Parking |
|
| Transaction | For sale |
| Bathroom Total | 2 |
|---|---|
| Bedrooms Total | 3 |
| Bedrooms Above Ground | 3 |
| Age | 51 to 99 years |
| Amenities | Storage - Locker |
| Appliances | Furniture |
| Cooling Type | Wall unit |
| Exterior Finish | Brick |
| Fireplace Present | |
| Flooring Type | Laminate, Ceramic |
| Half Bath Total | 1 |
| Heating Fuel | Electric |
| Heating Type | Radiant heat |
| Size Interior | 1000 - 1199 sqft |
| Type | Apartment |

























