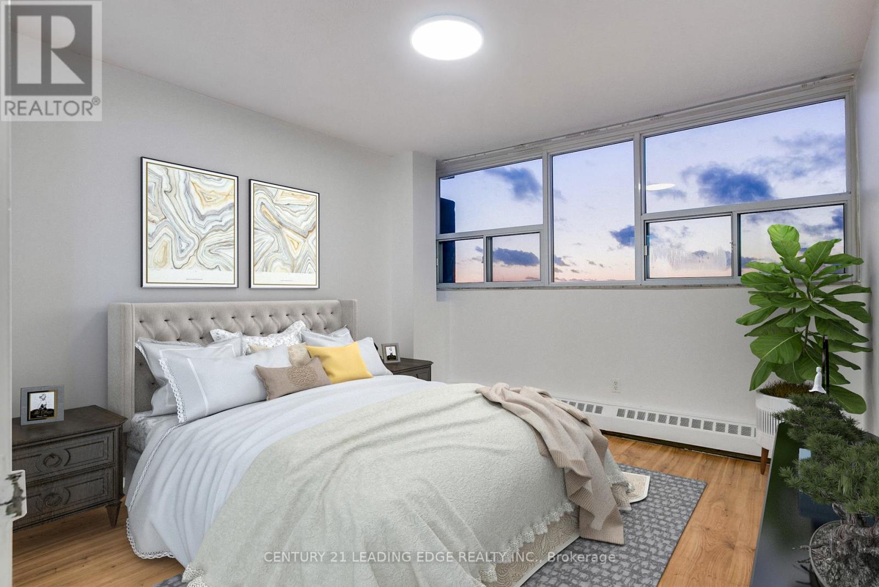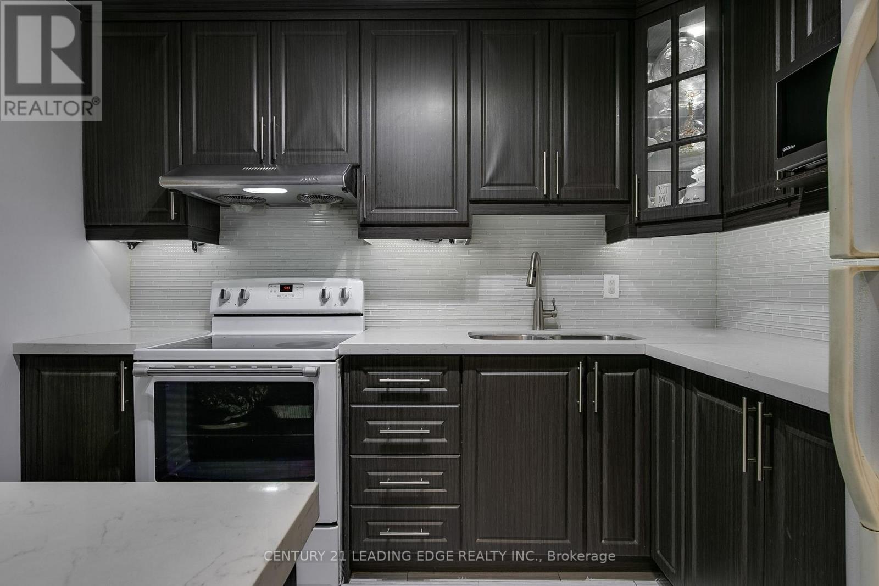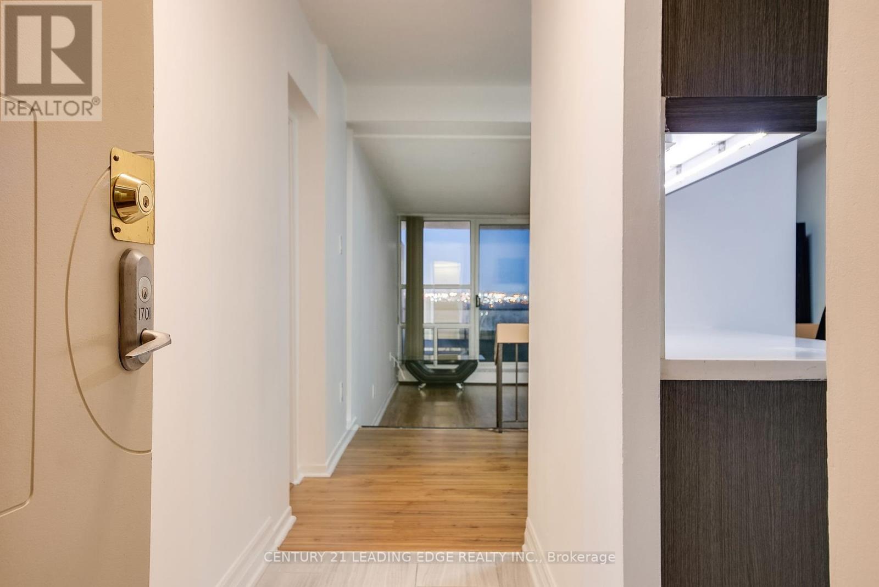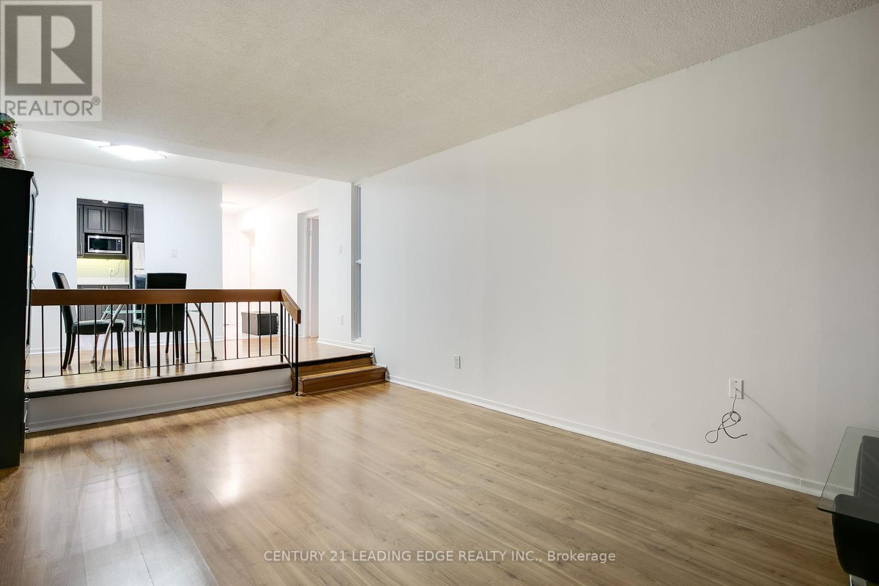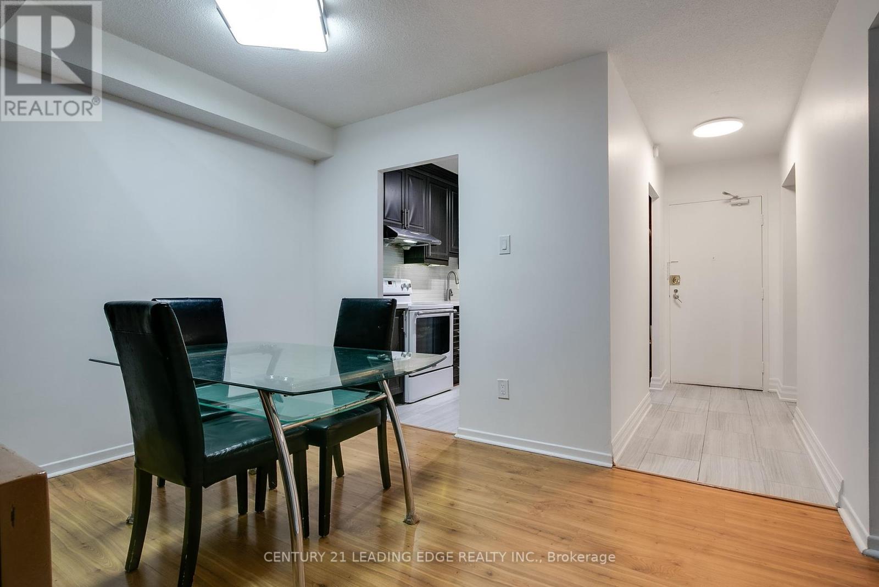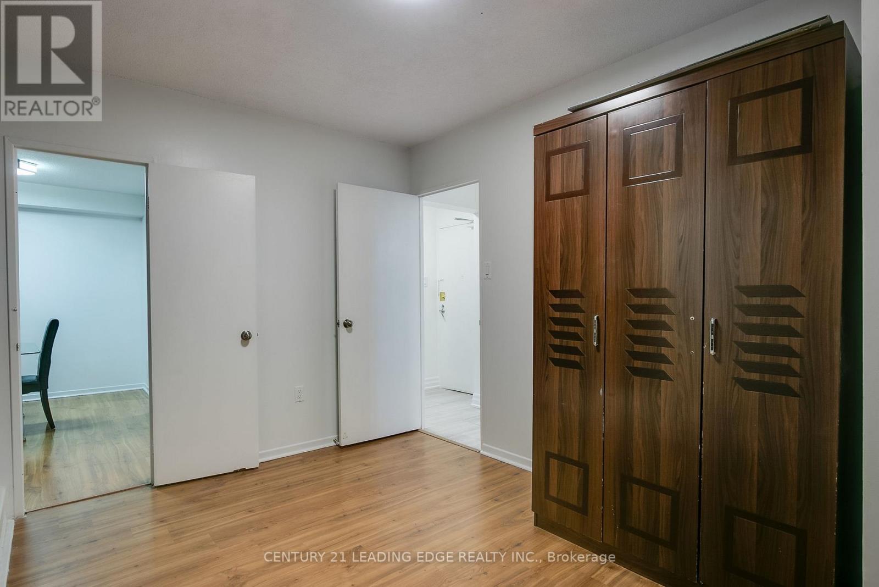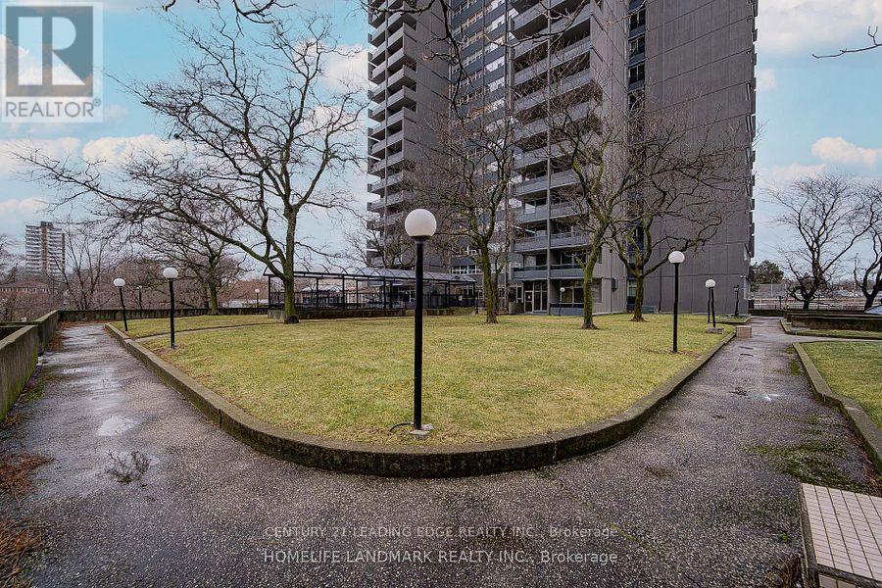$579,000.00
1701 - 4101 SHEPPARD AVENUE E, Toronto (Agincourt South-Malvern West), Ontario, M1S3H2, Canada Listing ID: E11934570| Bathrooms | Bedrooms | Property Type |
|---|---|---|
| 2 | 3 | Single Family |
Discover your serene oasis in this bright and spacious 3-bedroom, 2-bathroom condo apartment, designed for ultimate comfort and convenience. Featuring a large, airy layout and a generous balcony, this unit is bathed in natural light, offering the perfect space for relaxation or entertaining. Building Amenities Enjoy a wide array of amenities, including Free visitor parkingFully-equipped gym indoor pool recreation roomTennis and basketball courts24/7 security system Unbeatable location situated in the heart of a vibrant community, this condo is within walking distance to: Agincourt Shopping Mall and WalmartRon Watson Park and Agincourt Recreation CentreRestaurants, Library, and Agincourt GO Transit StationCentennial College and Agincourt Collegiate InstituteWith quick access to Highway 401 and proximity to Birchmount Hospital, this property ensures a seamless commute and access to healthcare services. Your dream home awaits blending comfort, style, and unmatched accessibility! Virtual staging
All existing Electrical fixtures, Appliances, Window Coverings. (id:31565)

Paul McDonald, Sales Representative
Paul McDonald is no stranger to the Toronto real estate market. With over 21 years experience and having dealt with every aspect of the business from simple house purchases to condo developments, you can feel confident in his ability to get the job done.| Level | Type | Length | Width | Dimensions |
|---|---|---|---|---|
| Ground level | Living room | 5.8 m | 3.6 m | 5.8 m x 3.6 m |
| Ground level | Dining room | 3.6 m | 2.6 m | 3.6 m x 2.6 m |
| Ground level | Kitchen | 3.1 m | 2.5 m | 3.1 m x 2.5 m |
| Ground level | Primary Bedroom | 3.8 m | 3.5 m | 3.8 m x 3.5 m |
| Ground level | Bedroom 2 | 4.9 m | 2.8 m | 4.9 m x 2.8 m |
| Ground level | Bedroom 3 | 3.7 m | 2.8 m | 3.7 m x 2.8 m |
| Amenity Near By | Hospital |
|---|---|
| Features | Balcony |
| Maintenance Fee | 686.12 |
| Maintenance Fee Payment Unit | Monthly |
| Management Company | Atrens Property Management |
| Ownership | Condominium/Strata |
| Parking |
|
| Transaction | For sale |
| Bathroom Total | 2 |
|---|---|
| Bedrooms Total | 3 |
| Bedrooms Above Ground | 3 |
| Appliances | Window Coverings |
| Exterior Finish | Brick |
| Fireplace Present | |
| Flooring Type | Laminate, Tile |
| Half Bath Total | 1 |
| Heating Fuel | Natural gas |
| Heating Type | Other |
| Size Interior | 999.992 - 1198.9898 sqft |
| Type | Apartment |





