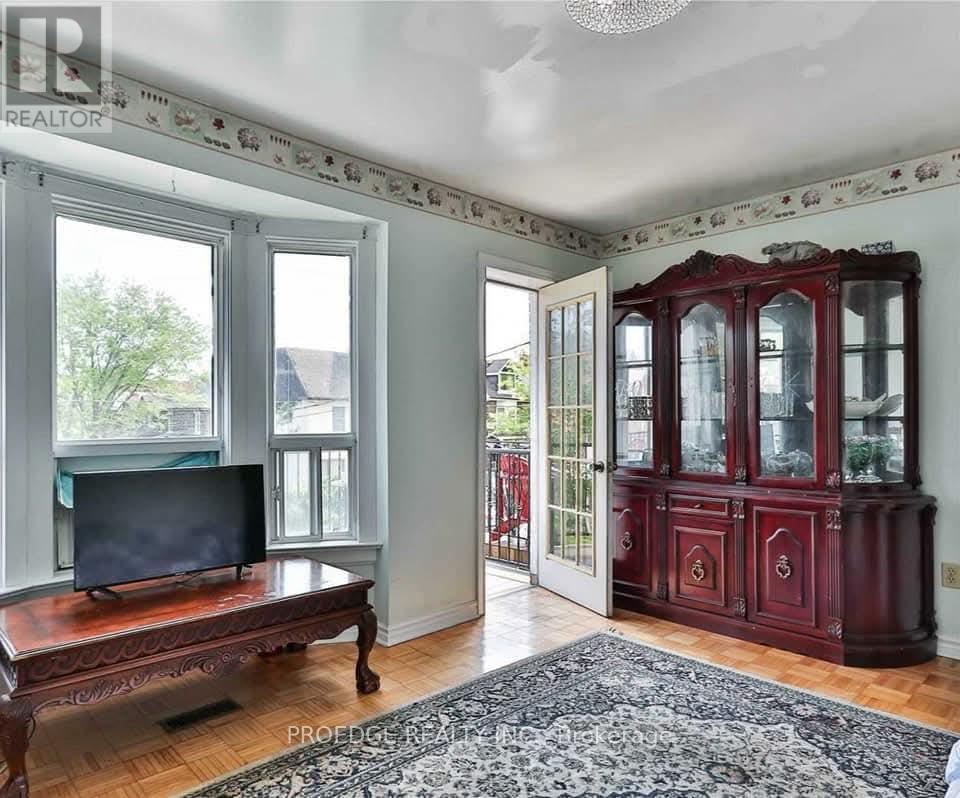$1,575,000.00
170 WALLACE AVENUE, Toronto (Dovercourt-Wallace Emerson-Junction), Ontario, M6H1V2, Canada Listing ID: W11977532| Bathrooms | Bedrooms | Property Type |
|---|---|---|
| 4 | 7 | Multi-family |
Awesome Detached Income Property. 5 + 2 Bedrooms, 4 Kitchens & 4 Bathrooms. Fantastic Investment. 3 Separate Rental Units.6 Minute Walk.To Lansdowne Subway Double Car Auto Garage. ,Upper Floor Balcony, High Ceilings, Bright Sun Filled Rooms. Stainless Steel Appliances, Granite Counter & Patio Access Off Kitchen.Easy Access To Dufferin Mall, Yorkville, Financial District & High Park.Income Property (id:31565)

Paul McDonald, Sales Representative
Paul McDonald is no stranger to the Toronto real estate market. With over 21 years experience and having dealt with every aspect of the business from simple house purchases to condo developments, you can feel confident in his ability to get the job done.Room Details
| Level | Type | Length | Width | Dimensions |
|---|---|---|---|---|
| Second level | Bedroom 2 | 3.33 m | 3.2 m | 3.33 m x 3.2 m |
| Second level | Bedroom 3 | 3.18 m | 2.97 m | 3.18 m x 2.97 m |
| Second level | Primary Bedroom | 4.32 m | 3.28 m | 4.32 m x 3.28 m |
| Basement | Bedroom | 3.15 m | 3.1 m | 3.15 m x 3.1 m |
| Basement | Bedroom | 3.66 m | 2.03 m | 3.66 m x 2.03 m |
| Main level | Family room | 5.92 m | 3.35 m | 5.92 m x 3.35 m |
| Main level | Kitchen | 4.06 m | 3.23 m | 4.06 m x 3.23 m |
| Main level | Bathroom | 2.67 m | 1.5 m | 2.67 m x 1.5 m |
| Main level | Foyer | 2.26 m | 1.04 m | 2.26 m x 1.04 m |
| Main level | Bedroom | 3.33 m | 3.18 m | 3.33 m x 3.18 m |
| Upper Level | Kitchen | 2 m | 3 m | 2 m x 3 m |
| Upper Level | Loft | 2 m | 3 m | 2 m x 3 m |
Additional Information
| Amenity Near By | |
|---|---|
| Features | Lane |
| Maintenance Fee | |
| Maintenance Fee Payment Unit | |
| Management Company | |
| Ownership | |
| Parking |
|
| Transaction | For sale |
Building
| Bathroom Total | 4 |
|---|---|
| Bedrooms Total | 7 |
| Bedrooms Above Ground | 5 |
| Bedrooms Below Ground | 2 |
| Basement Features | Apartment in basement, Separate entrance |
| Basement Type | N/A |
| Cooling Type | Window air conditioner |
| Exterior Finish | Brick |
| Fireplace Present | |
| Flooring Type | Parquet, Tile |
| Foundation Type | Concrete |
| Heating Fuel | Natural gas |
| Heating Type | Forced air |
| Size Interior | 1500 - 2000 sqft |
| Stories Total | 2.5 |
| Type | Duplex |
| Utility Water | Municipal water |










