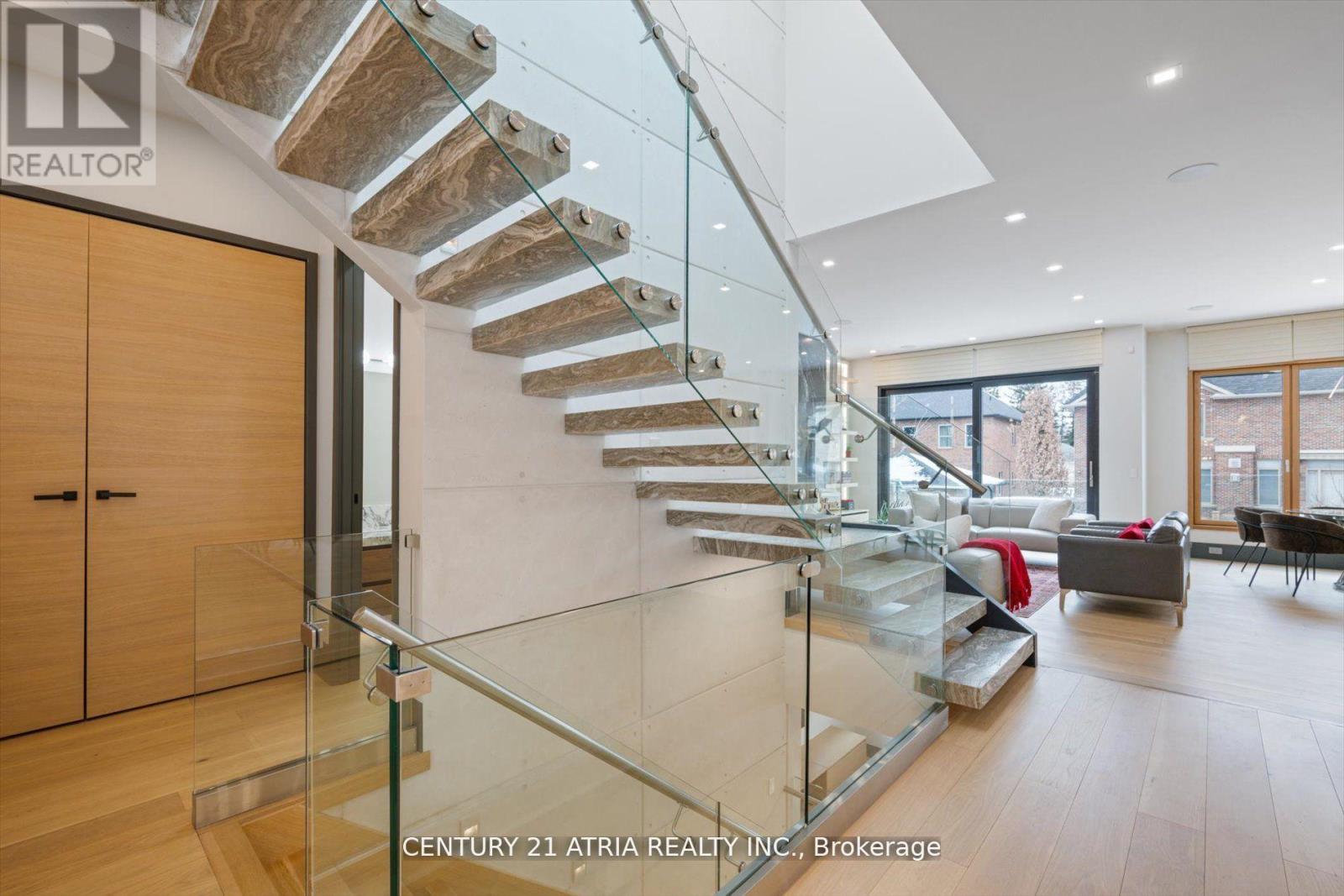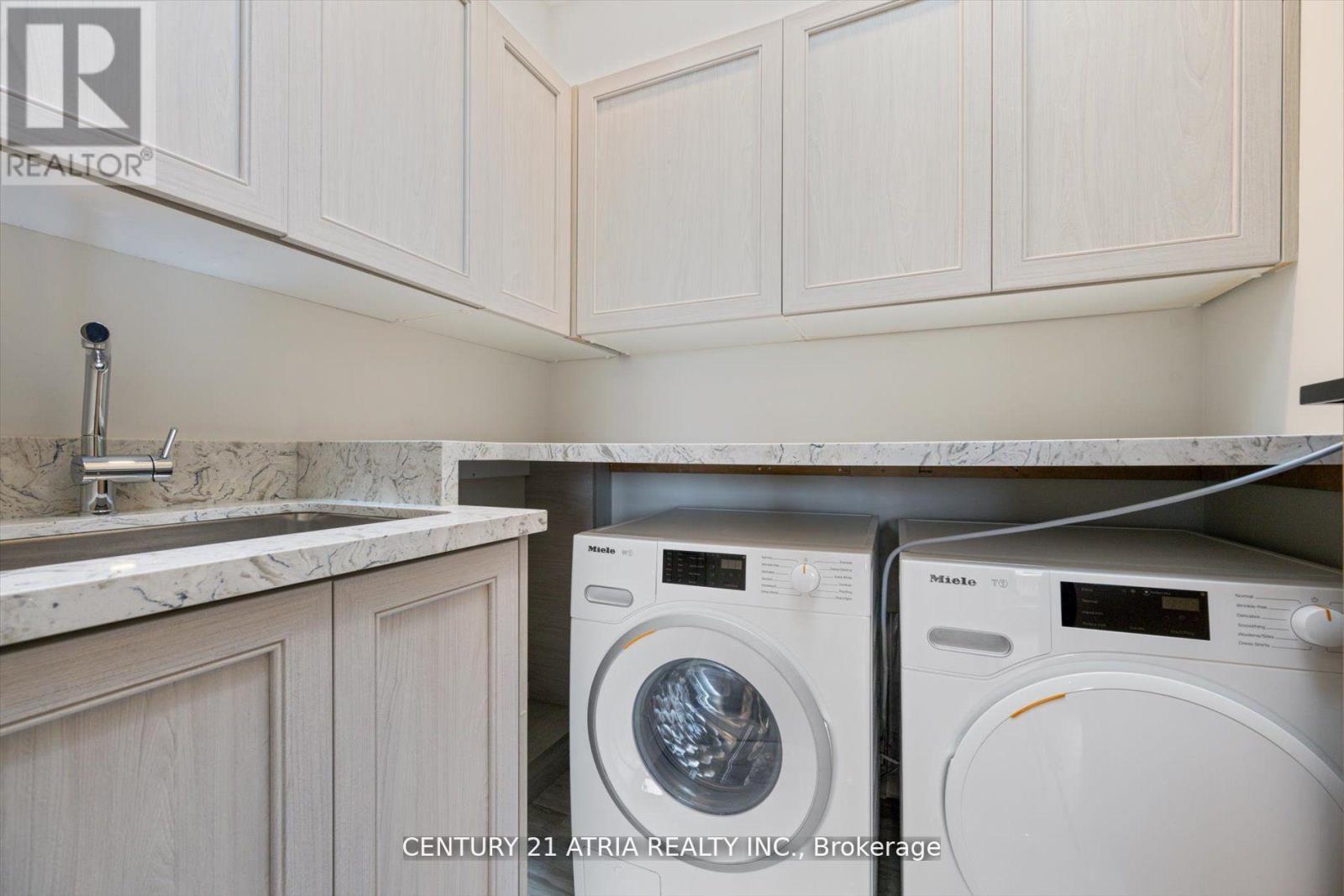$3,789,900.00
170 BURNDALE AVENUE, Toronto (Lansing-Westgate), Ontario, M2N1T2, Canada Listing ID: C10432520| Bathrooms | Bedrooms | Property Type |
|---|---|---|
| 6 | 5 | Single Family |
Introducing 170 Bundale Ave, an extraordinary custom-built residence crafted by an esteemed Italian builder, boasting imported materials from Italy, epitomizing the essence of 'Made In Italy'. This architectural marvel exudes sophistication, elegance, and meticulous attention to detail throughout its open-concept floorplan. Ascend the bespoke hanging stairs adorned with frameless glass, leading to a gourmet kitchen featuring a sprawling center island and top-of-the-line built-in appliances. Each bedroom offers opulent ensuite facilities, while the finished basement provides ample space for relaxation and entertainment, complete with a generously sized recreation area, heated floors, and an additional bedroom. Situated just a 5-minute stroll from the subway, within a highly coveted school district, and in close proximity to parks, libraries, restaurants, and shopping destinations, this residence embodies the epitome of luxury living and convenience.
2 x Wine Cellar, Wall Oven, Six Burner Gas Stove, B/I Fridge, 2 x B/I Dishwasher, Washer & Dryer, 3Gas Fireplace, B/I Sound System, Heated Driveway & Exterior Stairway, Heated Bathroom tiles & Towel Rack, Security System Cameras (id:31565)

Paul McDonald, Sales Representative
Paul McDonald is no stranger to the Toronto real estate market. With over 21 years experience and having dealt with every aspect of the business from simple house purchases to condo developments, you can feel confident in his ability to get the job done.| Level | Type | Length | Width | Dimensions |
|---|---|---|---|---|
| Second level | Primary Bedroom | 5.82 m | 5.39 m | 5.82 m x 5.39 m |
| Second level | Bedroom 2 | 5.21 m | 4.02 m | 5.21 m x 4.02 m |
| Second level | Bedroom 3 | 4.02 m | 3.71 m | 4.02 m x 3.71 m |
| Second level | Bedroom 4 | 4.93 m | 3.65 m | 4.93 m x 3.65 m |
| Second level | Laundry room | 1.96 m | 1.74 m | 1.96 m x 1.74 m |
| Basement | Recreational, Games room | 10.94 m | 5.31 m | 10.94 m x 5.31 m |
| Basement | Bedroom | 3.9 m | 3.41 m | 3.9 m x 3.41 m |
| Main level | Living room | 5.27 m | 3.96 m | 5.27 m x 3.96 m |
| Main level | Dining room | 5.27 m | 4.26 m | 5.27 m x 4.26 m |
| Main level | Family room | 5.7 m | 5.39 m | 5.7 m x 5.39 m |
| Main level | Kitchen | 5.39 m | 5.37 m | 5.39 m x 5.37 m |
| Main level | Library | 3.96 m | 3.56 m | 3.96 m x 3.56 m |
| Amenity Near By | Park, Place of Worship, Public Transit, Schools |
|---|---|
| Features | Guest Suite |
| Maintenance Fee | |
| Maintenance Fee Payment Unit | |
| Management Company | |
| Ownership | Freehold |
| Parking |
|
| Transaction | For sale |
| Bathroom Total | 6 |
|---|---|
| Bedrooms Total | 5 |
| Bedrooms Above Ground | 4 |
| Bedrooms Below Ground | 1 |
| Basement Development | Finished |
| Basement Type | N/A (Finished) |
| Construction Style Attachment | Detached |
| Cooling Type | Central air conditioning |
| Exterior Finish | Brick, Stone |
| Fireplace Present | True |
| Flooring Type | Hardwood |
| Foundation Type | Concrete |
| Half Bath Total | 1 |
| Heating Fuel | Natural gas |
| Heating Type | Forced air |
| Size Interior | 3499.9705 - 4999.958 sqft |
| Stories Total | 2 |
| Type | House |
| Utility Water | Municipal water |











































