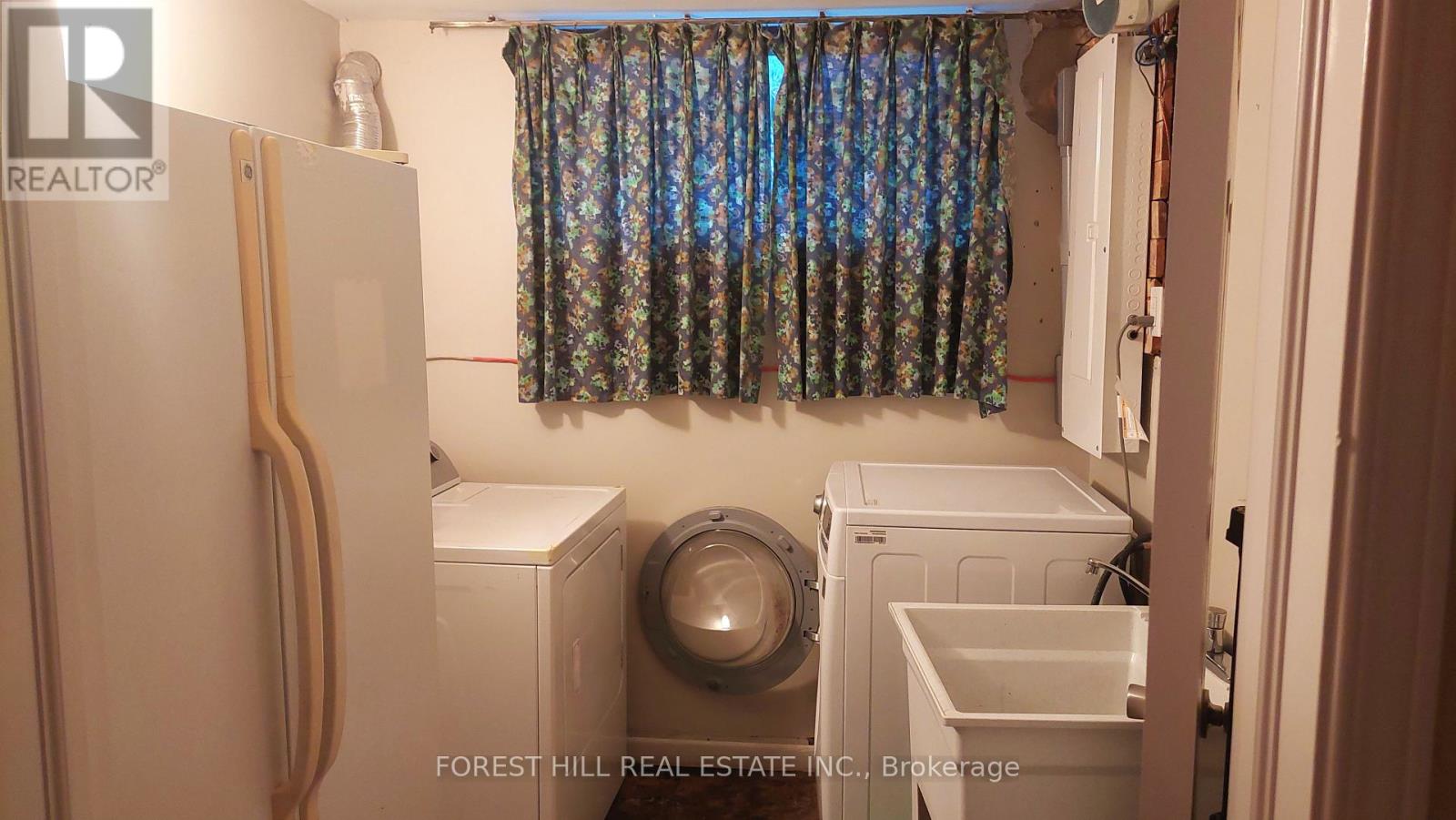$3,000.00 / monthly
17 TILLPLAIN ROAD, Toronto (Bathurst Manor), Ontario, M3H5R1, Canada Listing ID: C10432986| Bathrooms | Bedrooms | Property Type |
|---|---|---|
| 1 | 3 | Single Family |
Very spacious, whole open concept main level is for rent in family-oriented, desirable Bathurst Manor. Served by top ranked William Lyon Mackenzie Collegiate Institute (Gr. 09-12) & Dublin Heights Elementary And Middle School (Gr. Jk-08). In close proximity to Sheppard West Subway & Go Train, Yorkdale Mall, York U, Shops, Parks, easy access to Hwy 401, Allen Rd. Modern kitchen & bath, hardwood floors, Bsmt laundry, private backyard. Fiber internet available. Freshly painted, spotless clean. No Pets, No Smokers. Whole house is available for lease, for $4,000/month - pls see MLS # C10432860
Tenant to pay for all utilities (hydro, gas, water heater rental, water, garbage), fiber internet, snow removal, grass cutting, yard cleaning and maintenance. (id:31565)

Paul McDonald, Sales Representative
Paul McDonald is no stranger to the Toronto real estate market. With over 21 years experience and having dealt with every aspect of the business from simple house purchases to condo developments, you can feel confident in his ability to get the job done.| Level | Type | Length | Width | Dimensions |
|---|---|---|---|---|
| Basement | Laundry room | 2.46 m | 2.26 m | 2.46 m x 2.26 m |
| Main level | Living room | 6.29 m | 5.17 m | 6.29 m x 5.17 m |
| Main level | Dining room | 6.29 m | 5.17 m | 6.29 m x 5.17 m |
| Main level | Kitchen | 4.03 m | 3.4 m | 4.03 m x 3.4 m |
| Main level | Primary Bedroom | 4.45 m | 3.08 m | 4.45 m x 3.08 m |
| Main level | Bedroom 2 | 4.36 m | 3.08 m | 4.36 m x 3.08 m |
| Main level | Bedroom 3 | 3.4 m | 2.72 m | 3.4 m x 2.72 m |
| Amenity Near By | |
|---|---|
| Features | |
| Maintenance Fee | |
| Maintenance Fee Payment Unit | |
| Management Company | |
| Ownership | Freehold |
| Parking |
|
| Transaction | For rent |
| Bathroom Total | 1 |
|---|---|
| Bedrooms Total | 3 |
| Bedrooms Above Ground | 3 |
| Appliances | Dishwasher, Dryer, Refrigerator, Stove, Washer |
| Architectural Style | Raised bungalow |
| Construction Style Attachment | Semi-detached |
| Cooling Type | Central air conditioning |
| Exterior Finish | Brick |
| Fireplace Present | |
| Flooring Type | Hardwood, Ceramic, Cork |
| Foundation Type | Concrete |
| Heating Fuel | Natural gas |
| Heating Type | Forced air |
| Stories Total | 1 |
| Type | House |
| Utility Water | Municipal water |






















