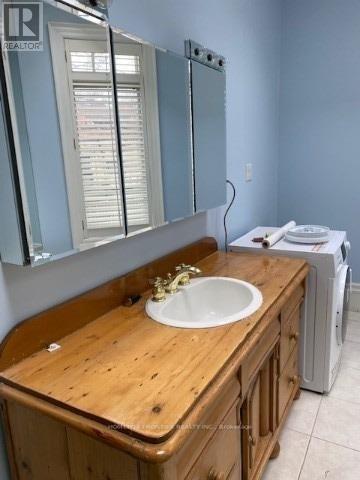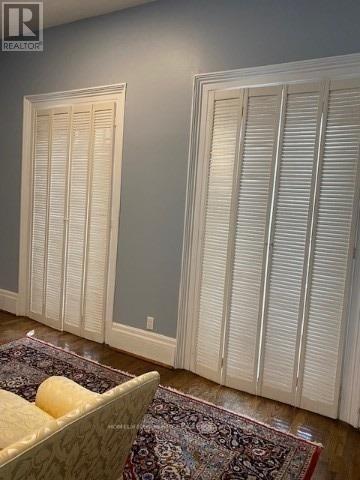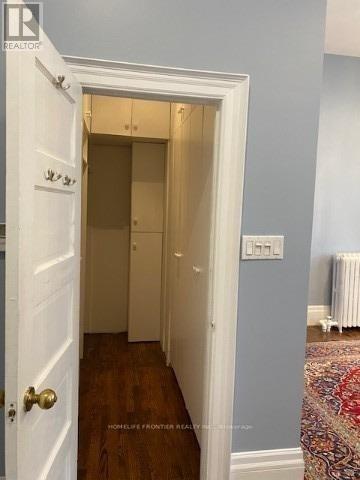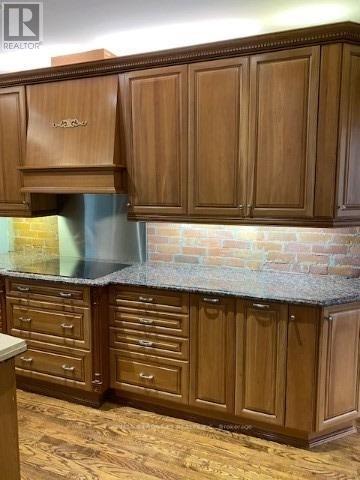$4,588,000.00
17 TEDDINGTON PARK AVENUE W, Toronto (Lawrence Park North), Ontario, M4N2C4, Canada Listing ID: C9304064| Bathrooms | Bedrooms | Property Type |
|---|---|---|
| 13 | 13 | Single Family |
Toronto's Most Desirable Streets, Prized Teddington Park Estate Area, A Classic Mansion/Plex, Approx 10,000Sqft. Huge Lot 55X180, Ultimate Multi-Use. Updated Wiring, Plumbing, Bathrooms, Kitchens. Each Suite has its unique features including story apartment, large privet decks, backyard, Gourmet Kitchens two sided fireplace, sunroom, sunna, family room, Ensuite Laundry and more. 6 Surface Parking Turn-Key, Ideal For All Investor Types and builders.
Lawrence/Yonge/401, All Appliances, Elf's, Broadloom Where Laid, 4 Cvac Systems, 4 Sep Meters, Heat Compressor On Roof, Boiler, Intercom. Property currently tenanted, please provide 24 hours notice. LA will be present for all showing. (id:31565)

Paul McDonald, Sales Representative
Paul McDonald is no stranger to the Toronto real estate market. With over 21 years experience and having dealt with every aspect of the business from simple house purchases to condo developments, you can feel confident in his ability to get the job done.Room Details
| Level | Type | Length | Width | Dimensions |
|---|---|---|---|---|
| Second level | Living room | 10.48 m | 4.6 m | 10.48 m x 4.6 m |
| Second level | Dining room | 10.48 m | 4.6 m | 10.48 m x 4.6 m |
| Second level | Kitchen | 7.71 m | 5.48 m | 7.71 m x 5.48 m |
| Second level | Family room | 7.71 m | 5.48 m | 7.71 m x 5.48 m |
| Third level | Bedroom | 3.96 m | 3.41 m | 3.96 m x 3.41 m |
| Third level | Primary Bedroom | 4.96 m | 4.84 m | 4.96 m x 4.84 m |
| Main level | Living room | 10.21 m | 4.6 m | 10.21 m x 4.6 m |
| Main level | Family room | 4.51 m | 3.84 m | 4.51 m x 3.84 m |
| Main level | Kitchen | 4.51 m | 4.2 m | 4.51 m x 4.2 m |
| Main level | Study | 3.62 m | 2.8 m | 3.62 m x 2.8 m |
| Main level | Primary Bedroom | 5.27 m | 3.84 m | 5.27 m x 3.84 m |
| Main level | Sunroom | 7.19 m | 2.04 m | 7.19 m x 2.04 m |
Additional Information
| Amenity Near By | |
|---|---|
| Features | |
| Maintenance Fee | |
| Maintenance Fee Payment Unit | |
| Management Company | |
| Ownership | |
| Parking |
|
| Transaction | For sale |
Building
| Bathroom Total | 13 |
|---|---|
| Bedrooms Total | 13 |
| Bedrooms Above Ground | 9 |
| Bedrooms Below Ground | 4 |
| Appliances | Central Vacuum |
| Basement Features | Apartment in basement |
| Basement Type | N/A |
| Cooling Type | Central air conditioning |
| Exterior Finish | Brick, Concrete |
| Fireplace Present | True |
| Flooring Type | Hardwood |
| Foundation Type | Block |
| Half Bath Total | 1 |
| Heating Fuel | Natural gas |
| Heating Type | Heat Pump |
| Stories Total | 3 |
| Type | Fourplex |
| Utility Water | Municipal water |







































