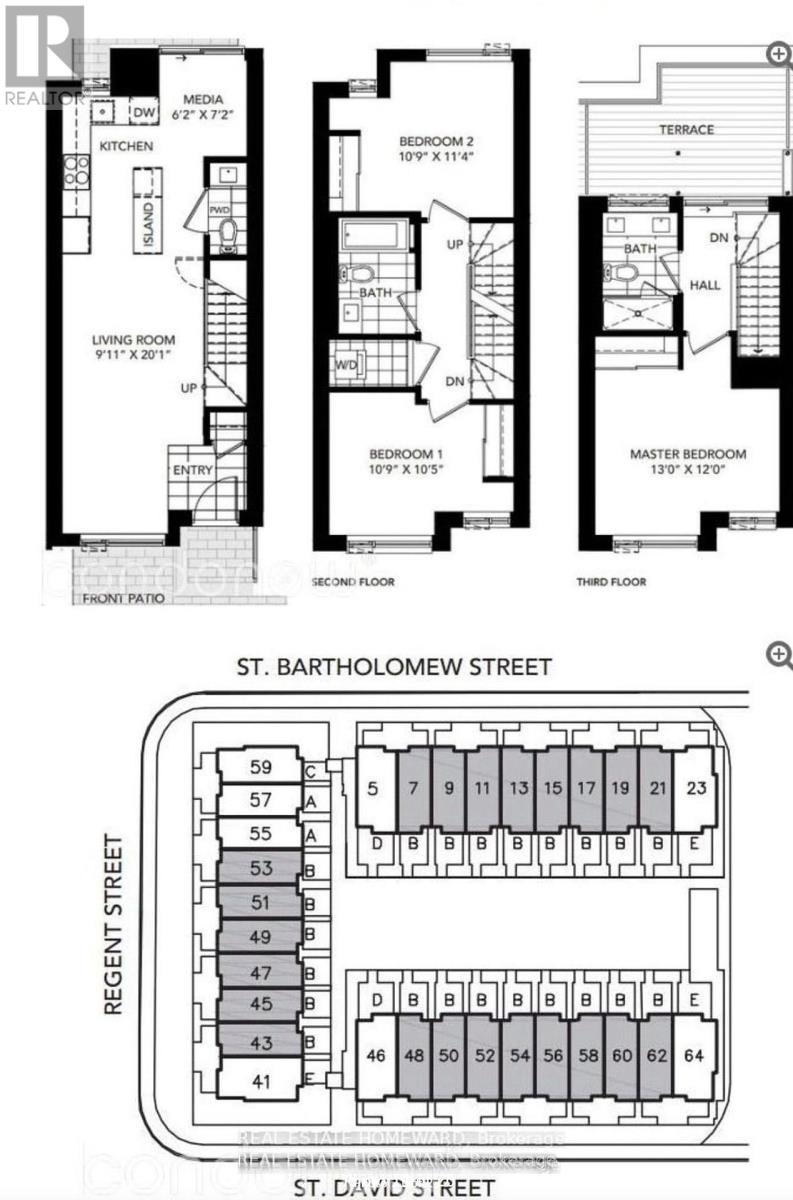$1,049,000.00
17 ST. BARTHOLOMEW STREET, Toronto (Regent Park), Ontario, M5A0A3, Canada Listing ID: C11913963| Bathrooms | Bedrooms | Property Type |
|---|---|---|
| 3 | 4 | Single Family |
This stunning 3+1 residence, offering 1,285 square feet of expertly designed living space, is a true gem. Featuring a spacious 394-square-foot back patio, front patio, and rooftop terrace with breathtaking views, it promises an unparalleled living experience. Enter through a private doorway and be greeted by beautifully crafted interiors, including a chef-inspired kitchen, elegant lighting fixtures, and striking piano stairs.The second floor hosts two serene bedrooms, perfect for rest and relaxation, while the third floor unveils a luxurious bedroom and stylish washroom, creating an ideal private retreat. Step outside to the expansive rooftop terrace and immerse yourself in the surrounding views. Located in a prime spot with convenient access to two major streetcar routes, upcoming Ontario Line stations, the DVP, Gardiner Expressway, and Bayview Extension, this home is just a short 2-kilometer walk from the Financial District. You'll also be close to the vibrant neighborhoods of Leslieville, the Distillery District, and St. Lawrence Market, making exploration and entertainment effortless.Currently, the unit is rented to two professional females, each occupying separate bedrooms. They are open to staying on as tenants, offering a hassle-free investment opportunity for the next owner. Dont miss out on this exceptional property! **EXTRAS** Fridge, Stove, Dishwasher, Stacked Washer & Dryer, All Existing Light Fixtures, Window Coverings, Underground Parking(1) And Locker(1) Included. (id:31565)

Paul McDonald, Sales Representative
Paul McDonald is no stranger to the Toronto real estate market. With over 21 years experience and having dealt with every aspect of the business from simple house purchases to condo developments, you can feel confident in his ability to get the job done.| Level | Type | Length | Width | Dimensions |
|---|---|---|---|---|
| Second level | Bedroom 2 | 3.32 m | 3.48 m | 3.32 m x 3.48 m |
| Second level | Bedroom 3 | 3.32 m | 3.2 m | 3.32 m x 3.2 m |
| Third level | Bedroom | 3.96 m | 3.66 m | 3.96 m x 3.66 m |
| Main level | Living room | 6.12 m | 2.77 m | 6.12 m x 2.77 m |
| Main level | Dining room | 6.12 m | 2.77 m | 6.12 m x 2.77 m |
| Main level | Kitchen | 3.38 m | 2.77 m | 3.38 m x 2.77 m |
| Main level | Den | 1.88 m | 2.19 m | 1.88 m x 2.19 m |
| Amenity Near By | Park, Public Transit, Schools |
|---|---|
| Features | |
| Maintenance Fee | 837.95 |
| Maintenance Fee Payment Unit | Monthly |
| Management Company | Daniels Home Management |
| Ownership | Condominium/Strata |
| Parking |
|
| Transaction | For sale |
| Bathroom Total | 3 |
|---|---|
| Bedrooms Total | 4 |
| Bedrooms Above Ground | 3 |
| Bedrooms Below Ground | 1 |
| Amenities | Exercise Centre, Party Room, Visitor Parking, Storage - Locker |
| Appliances | Oven - Built-In |
| Cooling Type | Central air conditioning |
| Exterior Finish | Brick |
| Fireplace Present | |
| Half Bath Total | 1 |
| Heating Fuel | Natural gas |
| Heating Type | Forced air |
| Size Interior | 1199.9898 - 1398.9887 sqft |
| Stories Total | 3 |
| Type | Row / Townhouse |

























