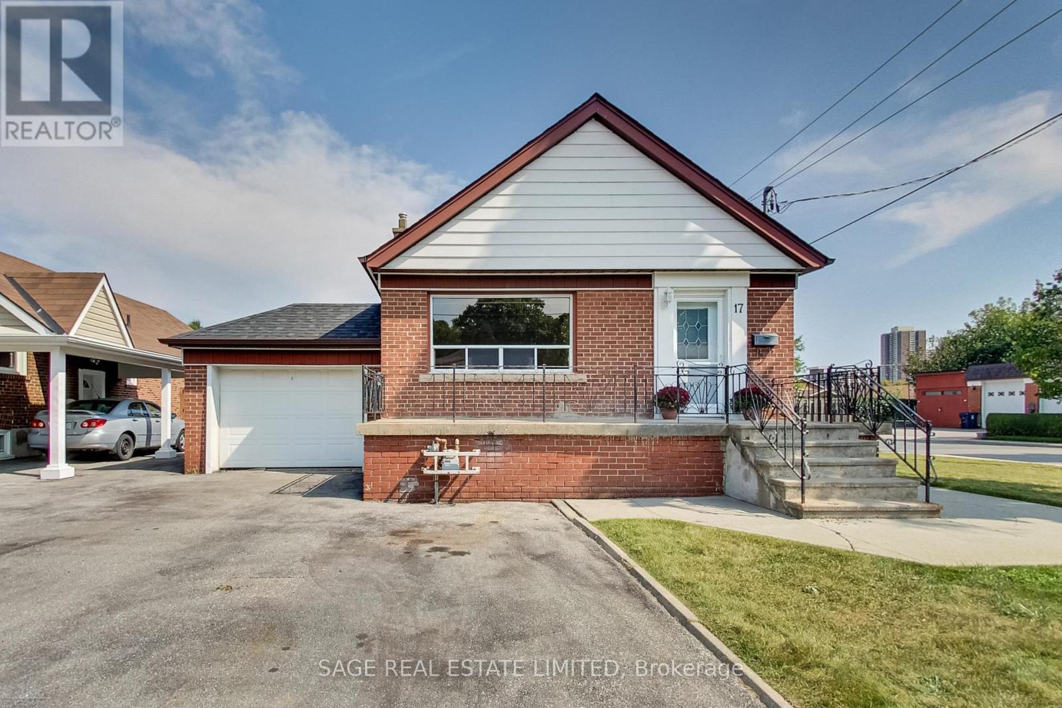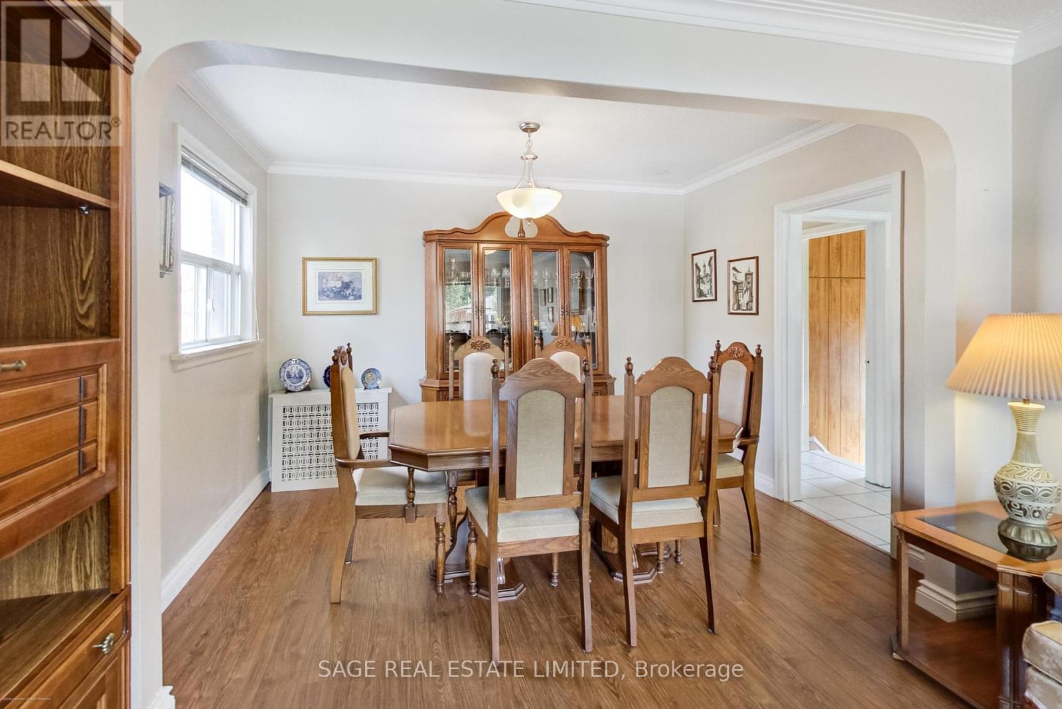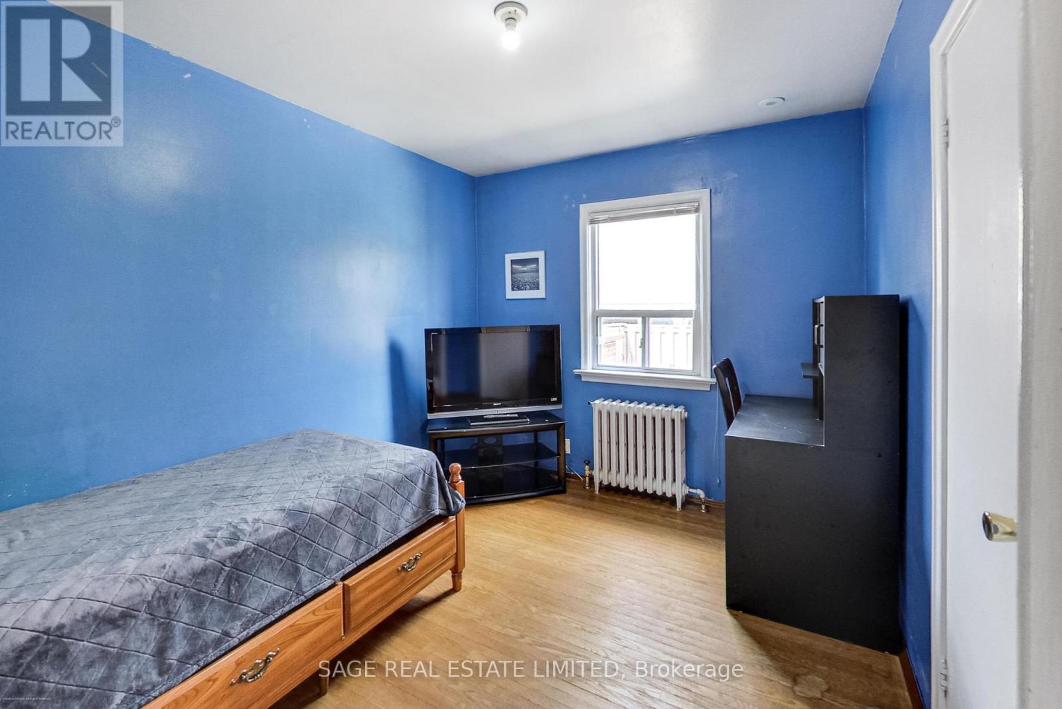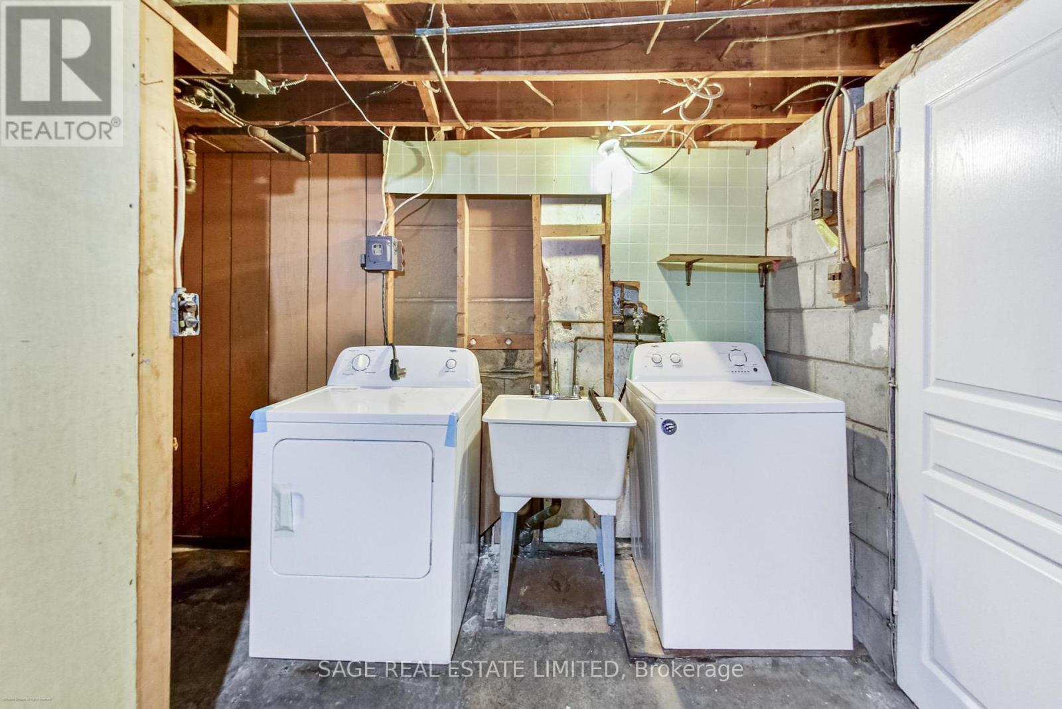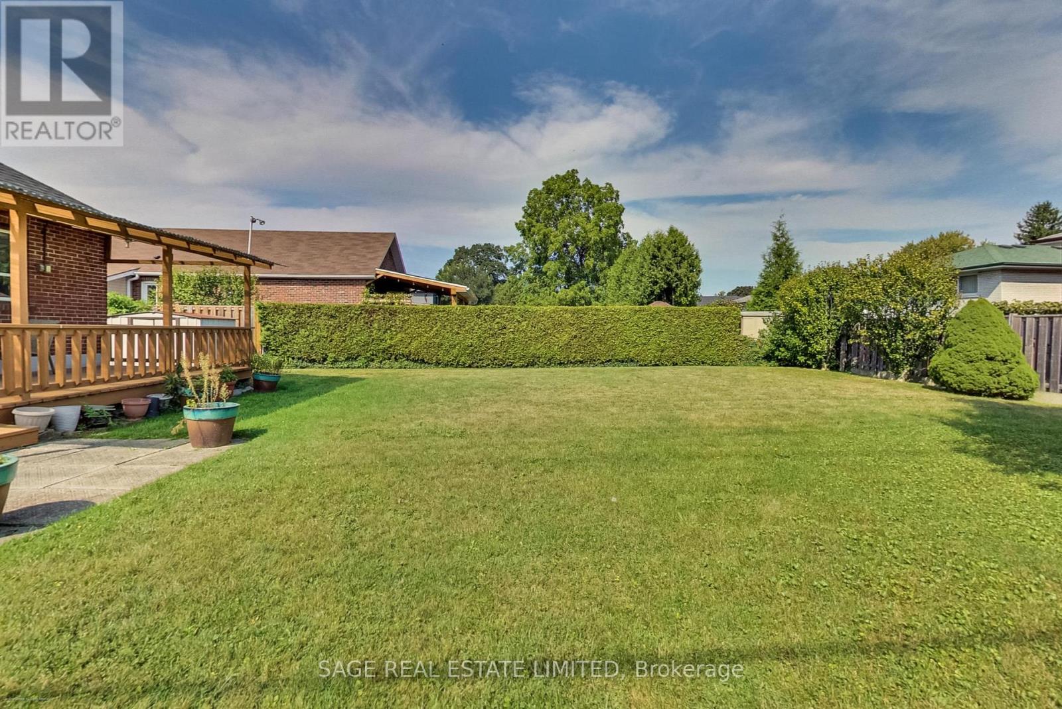$899,000.00
17 ELMONT DRIVE, Toronto (O'Connor-Parkview), Ontario, M4B2M2, Canada Listing ID: E9360420| Bathrooms | Bedrooms | Property Type |
|---|---|---|
| 2 | 4 | Single Family |
Incredible Development Opportunity on a Huge 50 x125 ft lot. Build your Dream Home or add your own touches to this Classic East York detached bungalow to make it your own! Currently a 3 bedroom, 2 bathroom brick bungalow with basement apartment with separate entrance. Owned by the same family for 58 years! Private drive with attached Garage. Walking distance to Taylor Creek Park, Dawes Rd Public Library and George Webster Elementary School. Minutes to groceries, shops, bike trails, Detonia Golf Course and Transit. Excellent neighbourhood to raise a family! Rarely Offered Premium Corner Lot. Property being sold as is, where is.
Please book a showing via BrokerBay even if only walking the lot. Seller and Listing Agent do not warrant retrofit status of the basement apartment. (id:31565)

Paul McDonald, Sales Representative
Paul McDonald is no stranger to the Toronto real estate market. With over 21 years experience and having dealt with every aspect of the business from simple house purchases to condo developments, you can feel confident in his ability to get the job done.| Level | Type | Length | Width | Dimensions |
|---|---|---|---|---|
| Basement | Bedroom 4 | 3.5 m | 4.1 m | 3.5 m x 4.1 m |
| Basement | Utility room | 3.5 m | 4.4 m | 3.5 m x 4.4 m |
| Basement | Laundry room | 3.2 m | 1.3 m | 3.2 m x 1.3 m |
| Basement | Kitchen | 3.7 m | 3 m | 3.7 m x 3 m |
| Basement | Cold room | 6.2 m | 1.9 m | 6.2 m x 1.9 m |
| Basement | Recreational, Games room | 6.3 m | 3.3 m | 6.3 m x 3.3 m |
| Main level | Living room | 3.6 m | 4.1 m | 3.6 m x 4.1 m |
| Main level | Dining room | 3.6 m | 2.4 m | 3.6 m x 2.4 m |
| Main level | Kitchen | 2.7 m | 4.1 m | 2.7 m x 4.1 m |
| Main level | Primary Bedroom | 3.5 m | 3 m | 3.5 m x 3 m |
| Main level | Bedroom 2 | 2.7 m | 3.9 m | 2.7 m x 3.9 m |
| Main level | Bedroom 3 | 3.5 m | 2.7 m | 3.5 m x 2.7 m |
| Amenity Near By | Park, Public Transit, Schools |
|---|---|
| Features | |
| Maintenance Fee | |
| Maintenance Fee Payment Unit | |
| Management Company | |
| Ownership | Freehold |
| Parking |
|
| Transaction | For sale |
| Bathroom Total | 2 |
|---|---|
| Bedrooms Total | 4 |
| Bedrooms Above Ground | 3 |
| Bedrooms Below Ground | 1 |
| Appliances | Dryer, Microwave, Refrigerator, Stove, Washer, Window Coverings |
| Architectural Style | Bungalow |
| Basement Features | Apartment in basement, Separate entrance |
| Basement Type | N/A |
| Construction Style Attachment | Detached |
| Exterior Finish | Brick |
| Fireplace Present | |
| Flooring Type | Laminate, Linoleum, Tile, Hardwood |
| Foundation Type | Unknown |
| Heating Fuel | Natural gas |
| Heating Type | Radiant heat |
| Stories Total | 1 |
| Type | House |
| Utility Water | Municipal water |







