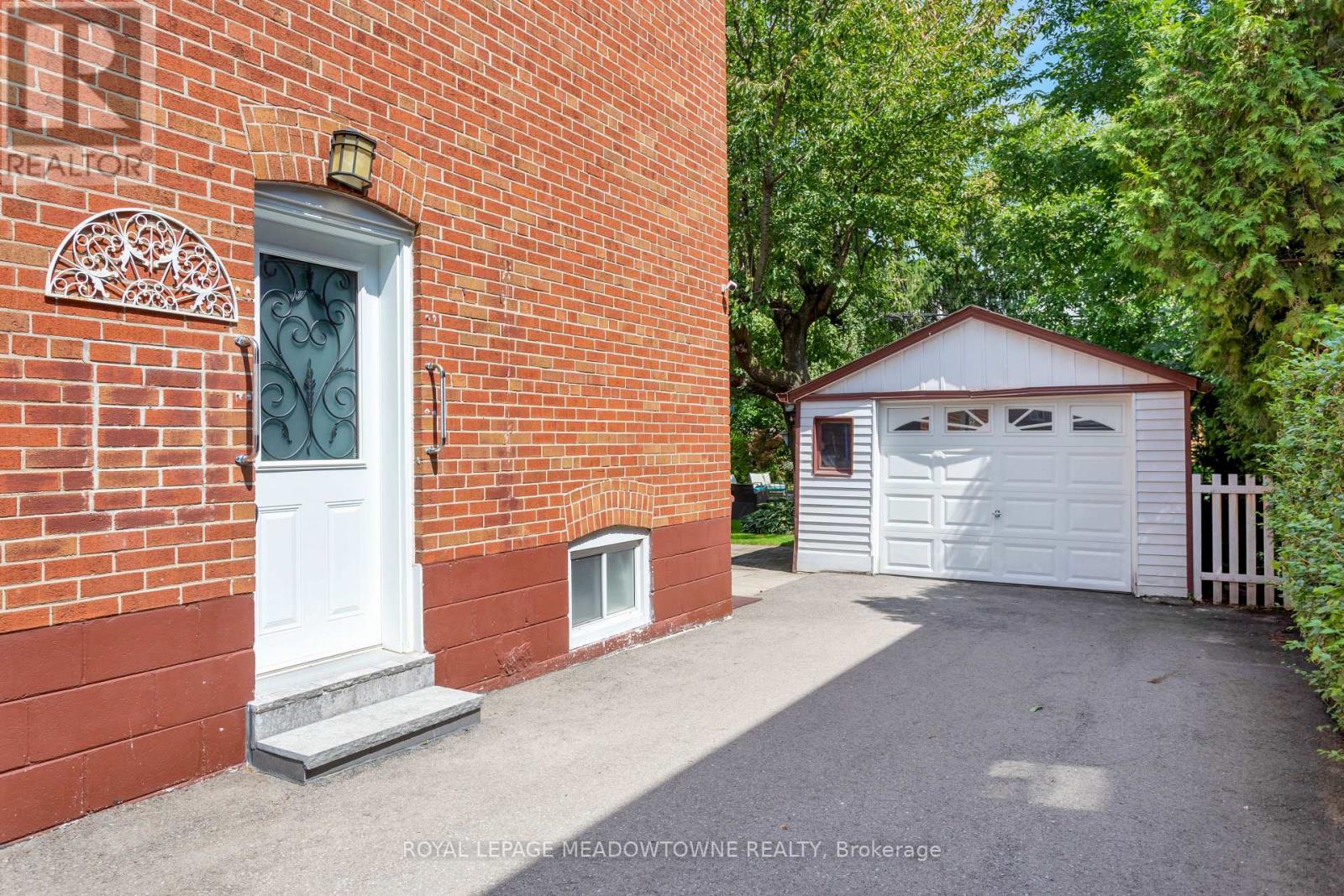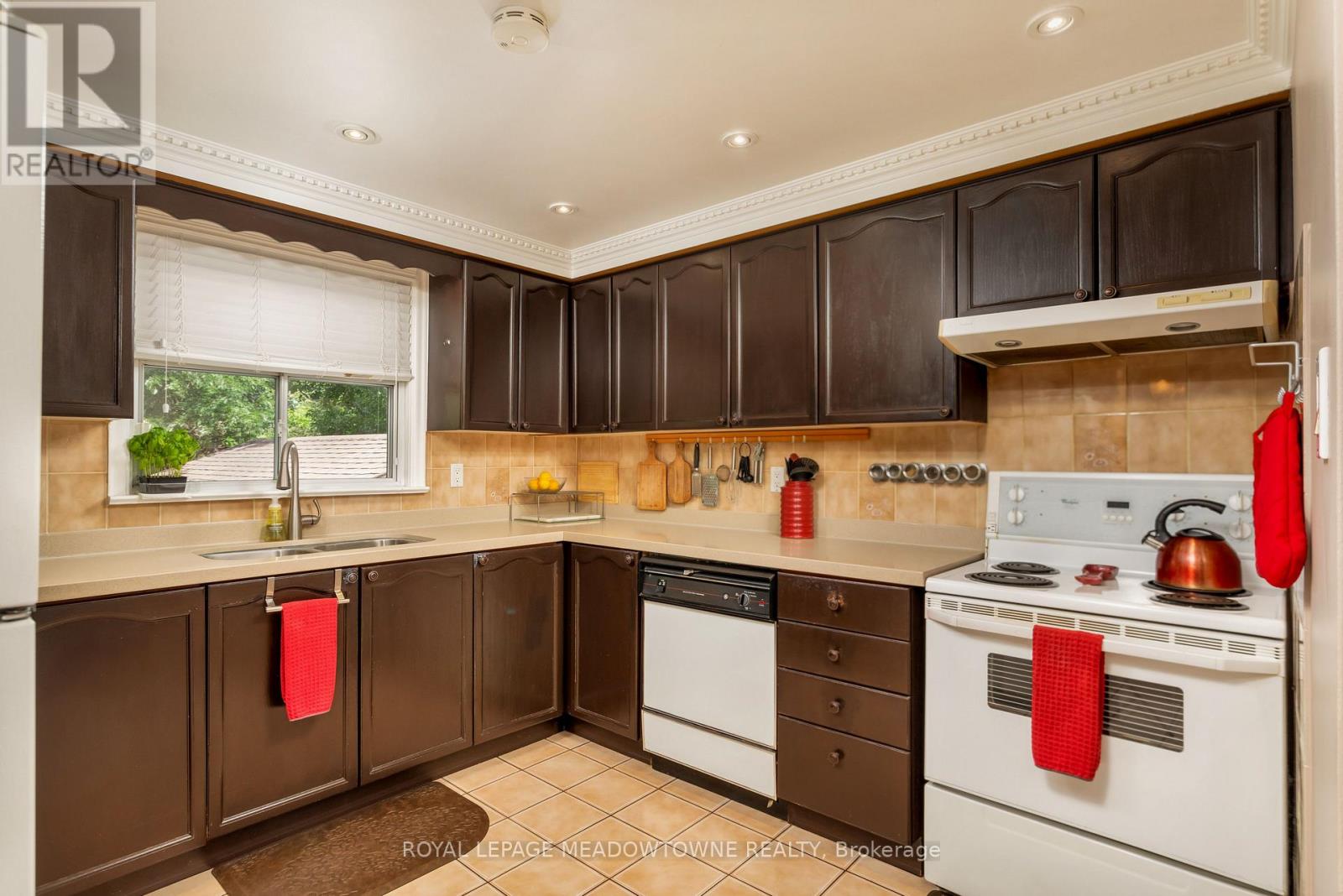$1,248,000.00
17 EDILOU DRIVE, Toronto (Alderwood), Ontario, M8W4B1, Canada Listing ID: W10406363| Bathrooms | Bedrooms | Property Type |
|---|---|---|
| 2 | 4 | Single Family |
Nestled in the heart of Alderwood on a quiet Street, this charming Home is warm and inviting! With a short driving distance to shopping centers like Sherway Gardens & easy access to the QEW/427/Gardiner Expressway to Downtown. Near great Elementary and Secondary Schools, Humber College, Parks and the Lake. Walking in you see a naturally bright living area with Updated Large Bay Windows that is a great gathering place for the Family! The lovely open and accessible Kitchen has Stone Tops, Tile Floor, Pot Lights and Crown Molding. Walk-out from the Bright Dining Room to the covered Rear Deck that overlooks a serene and well-kept Backyard. Enjoy relaxing evenings by the cozy comfy Fire Pit. The SEPARATE ENTRANCE Lower Level has the potential to be a great income source as it could be converted to a Legal Rental or even an In-law suite as the lower level Kitchen plumbing and electrical have already been Roughed-in. Recent renovations include: Updated Roof, Updated Windows/Doors, Updated main floor Hardwood Flooring & Updated Driveway. (id:31565)

Paul McDonald, Sales Representative
Paul McDonald is no stranger to the Toronto real estate market. With over 21 years experience and having dealt with every aspect of the business from simple house purchases to condo developments, you can feel confident in his ability to get the job done.| Level | Type | Length | Width | Dimensions |
|---|---|---|---|---|
| Basement | Bedroom 4 | 2.75 m | 3.77 m | 2.75 m x 3.77 m |
| Basement | Recreational, Games room | 5.27 m | 6.82 m | 5.27 m x 6.82 m |
| Basement | Utility room | 4.98 m | 2.2 m | 4.98 m x 2.2 m |
| Basement | Other | 2.06 m | 1.31 m | 2.06 m x 1.31 m |
| Main level | Living room | 5.97 m | 4.28 m | 5.97 m x 4.28 m |
| Main level | Kitchen | 3.26 m | 4.18 m | 3.26 m x 4.18 m |
| Main level | Dining room | 3.36 m | 4.18 m | 3.36 m x 4.18 m |
| Upper Level | Primary Bedroom | 3.41 m | 3.78 m | 3.41 m x 3.78 m |
| Upper Level | Bedroom 2 | 3.15 m | 3.78 m | 3.15 m x 3.78 m |
| Upper Level | Bedroom 3 | 3.39 m | 2.78 m | 3.39 m x 2.78 m |
| Amenity Near By | Park, Place of Worship, Public Transit, Schools |
|---|---|
| Features | Carpet Free |
| Maintenance Fee | |
| Maintenance Fee Payment Unit | |
| Management Company | |
| Ownership | Freehold |
| Parking |
|
| Transaction | For sale |
| Bathroom Total | 2 |
|---|---|
| Bedrooms Total | 4 |
| Bedrooms Above Ground | 3 |
| Bedrooms Below Ground | 1 |
| Appliances | Dishwasher, Dryer, Freezer, Refrigerator, Stove, Washer |
| Basement Development | Finished |
| Basement Type | N/A (Finished) |
| Construction Style Attachment | Detached |
| Cooling Type | Central air conditioning |
| Exterior Finish | Brick |
| Fireplace Present | |
| Foundation Type | Block |
| Heating Fuel | Natural gas |
| Heating Type | Forced air |
| Size Interior | 1099.9909 - 1499.9875 sqft |
| Stories Total | 2 |
| Type | House |
| Utility Water | Municipal water |


























